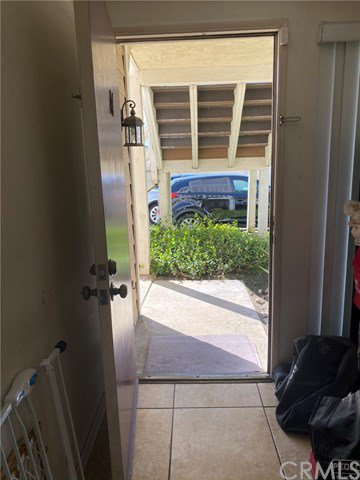8892 Katella Avenue Unit 4, Anaheim, CA 92804
- $379,900
- 2
- BD
- 2
- BA
- 1,085
- SqFt
- Sold Price
- $379,900
- List Price
- $379,900
- Closing Date
- Nov 24, 2020
- Status
- CLOSED
- MLS#
- OC20196831
- Year Built
- 1981
- Bedrooms
- 2
- Bathrooms
- 2
- Living Sq. Ft
- 1,085
- Days on Market
- 18
- Property Type
- Condo
- Style
- Modern
- Property Sub Type
- Condominium
- Stories
- One Level
- Neighborhood
- Other (Othr)
Property Description
A Great find, tucked away in a small community, this spacious single level 2 Bedroom 2 Bath condo will make you feel right at home. Featuring a nicely upgraded kitchen with granite counters and lots of wood cabinets, a dining area opening to the living room, and a good size living room with a gas fireplace and slider which leads to the back yard. Other features in this lovely home are tiled flooring in kitchen, dining area, living room, halls and bathrooms. Both bedrooms have wall to wall carpet, scraped ceilings, baseboards and crown molding. The Master Suite has a walk-in closet with custom shelves and a beautifully remodeled bathroom with new vanity, new commode, custom shower with designer tile, trim, built-in shower bench, custom window, nooks for your shampoos and dual shower heads. More features include: Ceiling fan in dining area, Nest controlled heating and air-conditioning system! New dual pane windows and sliders, crown molding, custom built-in shelves in second bedroom closet fresh paint, and indoor laundry with overhead storage. If it’s privacy you want, you will enjoy your cozy, private patio and manicured back yard. Backyard has been neatly landscaped with artificial lawn and a private patio with accent lighting, curtain shades, and beautiful textured, colored and sealed concrete flooring. This unit also comes with a two car garage with extra storage for those of you with a little extra something that is just to precious to get rid of.
Additional Information
- HOA
- 436
- Frequency
- Monthly
- Association Amenities
- Picnic Area, Pets Allowed
- Appliances
- Dishwasher, Free-Standing Range
- Pool Description
- None
- Fireplace Description
- Gas, Living Room
- Heat
- Central
- Cooling
- Yes
- Cooling Description
- Central Air
- View
- None
- Exterior Construction
- Stucco
- Patio
- Concrete, Patio
- Roof
- Common Roof
- Garage Spaces Total
- 2
- Sewer
- Public Sewer
- Water
- Public
- School District
- Garden Grove Unified
- Interior Features
- Built-in Features, Block Walls, Ceiling Fan(s), Crown Molding, Granite Counters, All Bedrooms Down
- Attached Structure
- Attached
- Number Of Units Total
- 16
Listing courtesy of Listing Agent: Lia Marie (lia@liamarierealtor.com) from Listing Office: First Team Real Estate.
Listing sold by Pablo Salcedo from HomeSmart, Evergreen Realty
Mortgage Calculator
Based on information from California Regional Multiple Listing Service, Inc. as of . This information is for your personal, non-commercial use and may not be used for any purpose other than to identify prospective properties you may be interested in purchasing. Display of MLS data is usually deemed reliable but is NOT guaranteed accurate by the MLS. Buyers are responsible for verifying the accuracy of all information and should investigate the data themselves or retain appropriate professionals. Information from sources other than the Listing Agent may have been included in the MLS data. Unless otherwise specified in writing, Broker/Agent has not and will not verify any information obtained from other sources. The Broker/Agent providing the information contained herein may or may not have been the Listing and/or Selling Agent.
