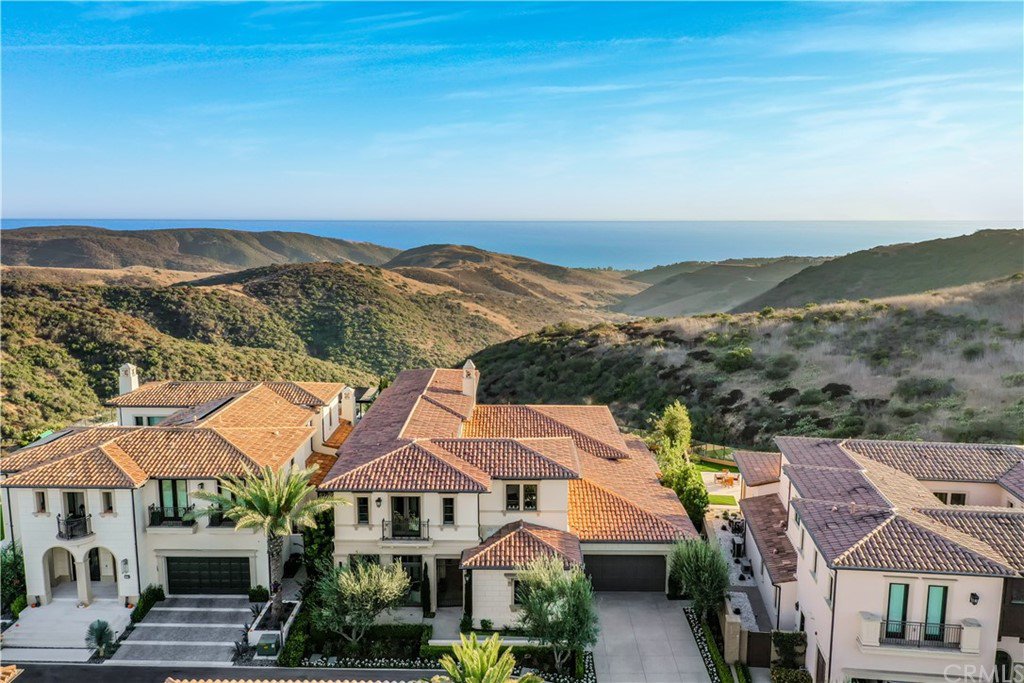8 Needlegrass, Newport Coast, CA 92657
- $7,380,000
- 6
- BD
- 7
- BA
- 6,309
- SqFt
- Sold Price
- $7,380,000
- List Price
- $7,695,000
- Closing Date
- Apr 12, 2021
- Status
- CLOSED
- MLS#
- OC20194337
- Year Built
- 2016
- Bedrooms
- 6
- Bathrooms
- 7
- Living Sq. Ft
- 6,309
- Lot Size
- 11,084
- Acres
- 0.25
- Lot Location
- Back Yard, Cul-De-Sac, Front Yard, Landscaped, Sprinkler System
- Days on Market
- 104
- Property Type
- Single Family Residential
- Property Sub Type
- Single Family Residence
- Stories
- Two Levels
- Neighborhood
- Fiano (Fiano)
Property Description
Presenting a unique opportunity to own a newer construction home on one of the highest promontories in Newport Coast, offering sweeping, unobstructed vistas of sea and sky. Boasting a front-row lot, this plan spans approx. 6,300 +/- s.f. with 6 spacious bedrooms and 6.5 baths - including master bedrooms on both levels and a private casita/office. A gated central courtyard welcomes your arrival as you enter this brilliantly-designed home with soaring ceilings and tall glass doors that perfectly frame the views. Sundrenched interiors are the hallmark of the open-concept plan that has been designed with a timeless, transitional palette. The great room serves as the heart of the home and melds with the gourmet kitchen (with walk-in pantry and separate caterer's kitchen) and rear covered loggia. A formal dining room, main level master suite with views, oversized laundry room and guest suite comprise the main level, while two generous guest suites, bonus room and sumptuous second master bedroom with sensational views span the second floor. The grounds include multiple patios, gas fireplace, covered loggia, built-in BBQ, lush landscaping and large turf lawn. A 3-car finished garage completes this exemplary property. Enjoy community amenities including 24-hour guard-gated security, private community center with pool, spa, playground and close proximity to scenic hiking/biking trails, fabulous shopping/dining, award-winning schools, John Wayne Airport and freeways.
Additional Information
- HOA
- 485
- Frequency
- Monthly
- Association Amenities
- Fire Pit, Outdoor Cooking Area, Barbecue, Pool, Recreation Room, Guard, Spa/Hot Tub
- Appliances
- 6 Burner Stove, Built-In Range, Barbecue, Double Oven, Dishwasher, Freezer, Gas Cooktop, Disposal, Microwave, Refrigerator
- Pool Description
- Association
- Fireplace Description
- Family Room
- Heat
- Zoned
- Cooling
- Yes
- Cooling Description
- Zoned
- View
- Catalina, Coastline, Canyon, Hills, Ocean, Panoramic, Water
- Exterior Construction
- Stucco
- Patio
- Covered
- Roof
- Spanish Tile, Tile
- Garage Spaces Total
- 3
- Sewer
- Public Sewer
- Water
- Public
- School District
- Newport Mesa Unified
- Elementary School
- Andersen
- Middle School
- Corona Del Mar
- High School
- Corona Del Mar
- Interior Features
- Beamed Ceilings, Built-in Features, High Ceilings, Open Floorplan, Pantry, Stone Counters, Recessed Lighting, Storage, Two Story Ceilings, Wired for Data, Wired for Sound, Bedroom on Main Level, Main Level Master, Multiple Master Suites, Walk-In Pantry, Walk-In Closet(s)
- Attached Structure
- Detached
- Number Of Units Total
- 1
Listing courtesy of Listing Agent: John Cain (john@caingroup.com) from Listing Office: Pacific Sotheby's Int'l Realty.
Listing sold by Winnie Lu Cheng from Treeline Realty & Investment
Mortgage Calculator
Based on information from California Regional Multiple Listing Service, Inc. as of . This information is for your personal, non-commercial use and may not be used for any purpose other than to identify prospective properties you may be interested in purchasing. Display of MLS data is usually deemed reliable but is NOT guaranteed accurate by the MLS. Buyers are responsible for verifying the accuracy of all information and should investigate the data themselves or retain appropriate professionals. Information from sources other than the Listing Agent may have been included in the MLS data. Unless otherwise specified in writing, Broker/Agent has not and will not verify any information obtained from other sources. The Broker/Agent providing the information contained herein may or may not have been the Listing and/or Selling Agent.
