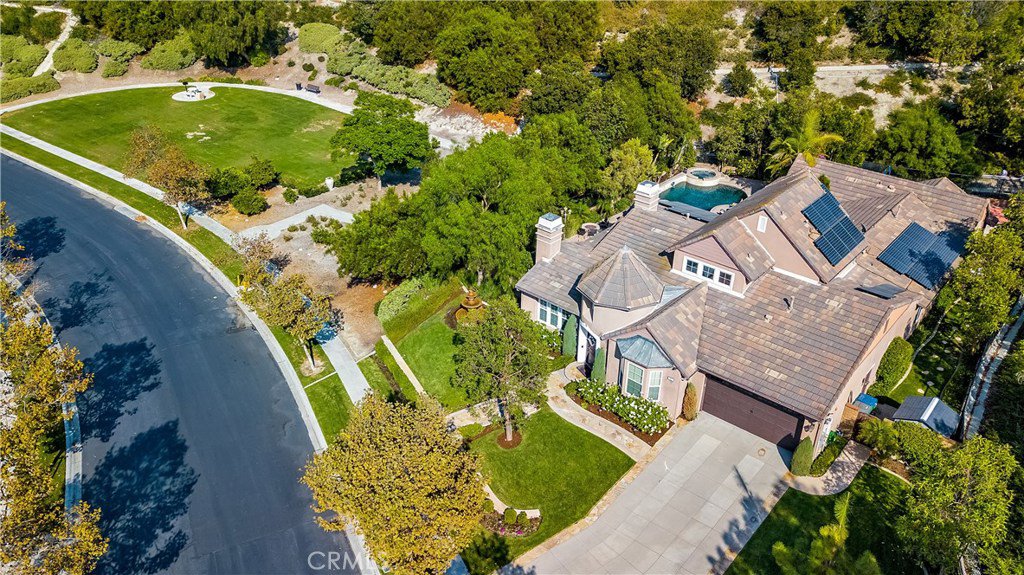28 Christopher Street, Ladera Ranch, CA 92694
- $1,672,500
- 4
- BD
- 5
- BA
- 4,029
- SqFt
- Sold Price
- $1,672,500
- List Price
- $1,749,500
- Closing Date
- Nov 30, 2020
- Status
- CLOSED
- MLS#
- OC20192678
- Year Built
- 2006
- Bedrooms
- 4
- Bathrooms
- 5
- Living Sq. Ft
- 4,029
- Lot Size
- 14,122
- Acres
- 0.32
- Lot Location
- Back Yard, Front Yard, Landscaped
- Days on Market
- 34
- Property Type
- Single Family Residential
- Style
- French
- Property Sub Type
- Single Family Residence
- Stories
- One Level
- Neighborhood
- Bellataire (Belt)
Property Description
Looking for your own slice of heaven? Featuring over 14,000 square foot grounds, our private, quiet refuge is surrounded by lush foliage and the natural beauty of the rugged and rolling vistas of Covenant Hills. You’ve discovered an exclusive island-like setting, without direct neighbors, surrounded by green belt, yet situated among a prestigious enclave of semi-custom Covenant Hills Estates. Step inside this stunning property and enjoy the spacious, open-concept 1.5 story floorplan which features formal living and dining rooms, generous kitchen featuring stainless steel appliances and enormous island open to the family room, as well as 4 bedrooms, office/media room, and custom built-in dual office space/niche as well as 5 bathrooms. Over $200,000 invested to develop our finely manicured grounds complete with private pool, spa, alfresco dining gazebo w/lighting and television, BBQ Island, Basketball court and 4-hole putting green that provide the perfect venue for all your recreation and entertaining needs. 3 car tandem garage with charge point electric vehicle charger and top of the line cabinetry delivers on point function for today’s busy lifestyle. Smart technology includes smart thermostats, multiple security cameras, ring doorbell, smart lights, smart water sprinklers, and security. Other features include SOLAR, generous dog run, and the home has been REPIPED. Enjoy and embrace the resort style living, excellent schools and the amazing community of Ladera Ranch.
Additional Information
- HOA
- 431
- Frequency
- Monthly
- Association Amenities
- Outdoor Cooking Area, Barbecue, Picnic Area, Playground, Pool, Spa/Hot Tub
- Appliances
- Built-In Range, Barbecue, Double Oven, Dishwasher, Gas Cooktop, Disposal, Gas Oven, Gas Water Heater, Ice Maker, Microwave, Refrigerator, Range Hood, Water Softener
- Pool
- Yes
- Pool Description
- Private, Association
- Fireplace Description
- Family Room, Living Room
- Heat
- Forced Air
- Cooling
- Yes
- Cooling Description
- Central Air
- View
- Park/Greenbelt, Hills, Trees/Woods
- Exterior Construction
- Drywall, Stucco
- Garage Spaces Total
- 3
- Sewer
- Public Sewer
- Water
- Public
- School District
- Capistrano Unified
- Elementary School
- Oso Grande
- Middle School
- Ladera Ranch
- High School
- San Juan Hills
- Interior Features
- Built-in Features, Ceiling Fan(s), Granite Counters, Pantry, Bedroom on Main Level, Loft, Main Level Primary, Primary Suite, Walk-In Pantry, Walk-In Closet(s)
- Attached Structure
- Detached
- Number Of Units Total
- 1
Listing courtesy of Listing Agent: Rosemary Hieber (brokerrosemary@gmail.com) from Listing Office: Coldwell Banker Realty.
Listing sold by Darel Rosen from First Team Real Estate
Mortgage Calculator
Based on information from California Regional Multiple Listing Service, Inc. as of . This information is for your personal, non-commercial use and may not be used for any purpose other than to identify prospective properties you may be interested in purchasing. Display of MLS data is usually deemed reliable but is NOT guaranteed accurate by the MLS. Buyers are responsible for verifying the accuracy of all information and should investigate the data themselves or retain appropriate professionals. Information from sources other than the Listing Agent may have been included in the MLS data. Unless otherwise specified in writing, Broker/Agent has not and will not verify any information obtained from other sources. The Broker/Agent providing the information contained herein may or may not have been the Listing and/or Selling Agent.
