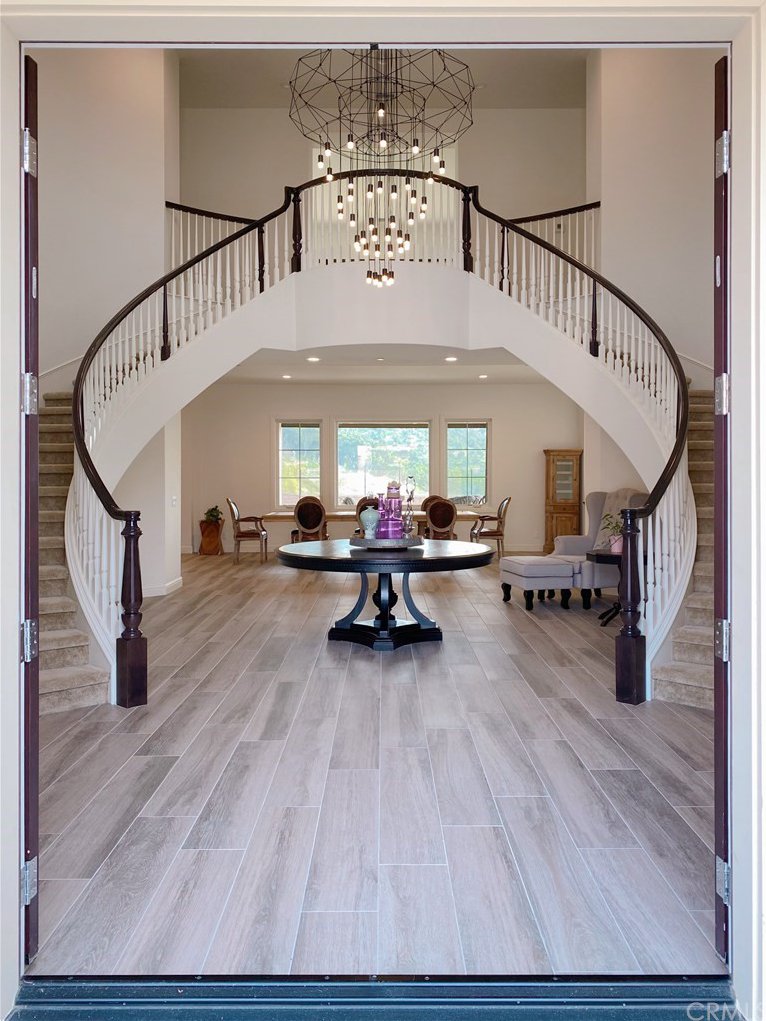110 NEST PINE, Irvine, CA 92602
- $4,150,000
- 5
- BD
- 6
- BA
- 6,354
- SqFt
- Sold Price
- $4,150,000
- List Price
- $4,500,000
- Closing Date
- Nov 05, 2020
- Status
- CLOSED
- MLS#
- OC20192028
- Year Built
- 2018
- Bedrooms
- 5
- Bathrooms
- 6
- Living Sq. Ft
- 6,354
- Lot Size
- 14,495
- Acres
- 0.33
- Lot Location
- Back Yard, Close to Clubhouse, Front Yard, Landscaped, Near Park, Sprinkler System
- Days on Market
- 21
- Property Type
- Single Family Residential
- Style
- Other
- Property Sub Type
- Single Family Residence
- Stories
- Two Levels
- Neighborhood
- Other (Othr)
Property Description
Discover Hillside Sophistication in Southern California’s Centrally Located Destination Ochard Hills, Irvine. The Most Prestige “Savona” Collection Residence Presented by Toll Brothers Exceeds Every Expectation is the largest floor plan in all of Ochard Hills. The Grandeur Residence is sited on top of the last Elevated Irvine Communities on 14,495 Sq. Ft. Lot and Features 5BD 5.5BA Plus an Upstairs Bonus, Main Level Den and 6,354 Sq. Ft. of Decadent Indulgence! Gorgeous and Elegant Foyer with High Ceilings, Grand Curved Staircases. Just atop the staircases, a secluded master bedroom offers an oversized master area opens to a large, designer bathroom and walk-in closet. An additional three bedrooms with en suite bathrooms, a spacious laundry room and large loft area provide plenty of upstairs living space. Other upgrades include dual water heaters and two air conditioner compressors, two separate garages with epoxy coating floor.
Additional Information
- HOA
- 289
- Frequency
- Monthly
- Association Amenities
- Fire Pit, Outdoor Cooking Area, Barbecue, Picnic Area, Playground, Pool, Spa/Hot Tub
- Appliances
- 6 Burner Stove, Built-In Range, Convection Oven, Dishwasher, ENERGY STAR Qualified Appliances, ENERGY STAR Qualified Water Heater, Gas Cooktop, Disposal, Gas Water Heater, Ice Maker, Microwave, Refrigerator, Range Hood, Water Heater
- Pool Description
- Association
- Fireplace Description
- Family Room
- Heat
- Central
- Cooling
- Yes
- Cooling Description
- Central Air
- View
- Mountain(s)
- Roof
- Tile
- Garage Spaces Total
- 4
- Sewer
- Public Sewer
- Water
- Public
- School District
- Tustin Unified
- Middle School
- Orchard Hills
- High School
- Beckman
- Interior Features
- Beamed Ceilings, Wet Bar, Built-in Features, Crown Molding, Furnished, Multiple Staircases, Stone Counters, Storage, Bar, Bedroom on Main Level, Dressing Area, Entrance Foyer, Loft, Walk-In Pantry, Walk-In Closet(s)
- Attached Structure
- Detached
- Number Of Units Total
- 1
Listing courtesy of Listing Agent: Olivia Sai (OliviaSai123@gmail.com) from Listing Office: KW Vision.
Listing sold by Mei-Ling Billington from Morrigan Properties Inc.
Mortgage Calculator
Based on information from California Regional Multiple Listing Service, Inc. as of . This information is for your personal, non-commercial use and may not be used for any purpose other than to identify prospective properties you may be interested in purchasing. Display of MLS data is usually deemed reliable but is NOT guaranteed accurate by the MLS. Buyers are responsible for verifying the accuracy of all information and should investigate the data themselves or retain appropriate professionals. Information from sources other than the Listing Agent may have been included in the MLS data. Unless otherwise specified in writing, Broker/Agent has not and will not verify any information obtained from other sources. The Broker/Agent providing the information contained herein may or may not have been the Listing and/or Selling Agent.
