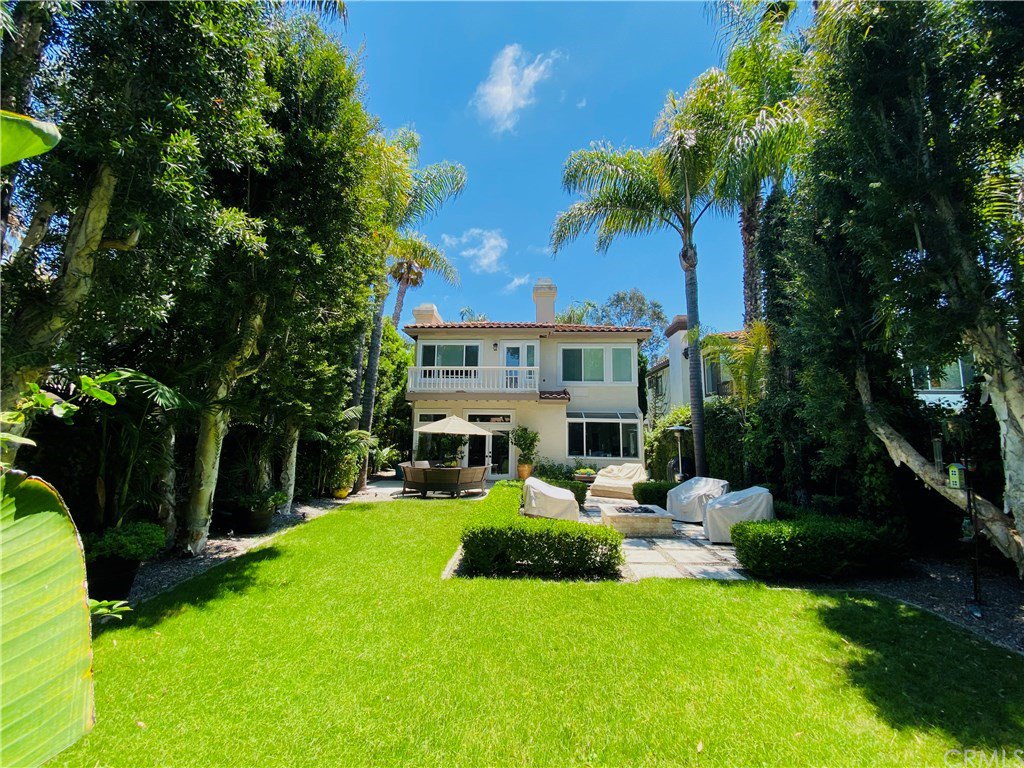1110 Las Posas, San Clemente, CA 92673
- $1,100,000
- 4
- BD
- 3
- BA
- 2,411
- SqFt
- Sold Price
- $1,100,000
- List Price
- $1,089,500
- Closing Date
- Oct 30, 2020
- Status
- CLOSED
- MLS#
- OC20191995
- Year Built
- 1990
- Bedrooms
- 4
- Bathrooms
- 3
- Living Sq. Ft
- 2,411
- Lot Size
- 7,200
- Acres
- 0.17
- Lot Location
- Cul-De-Sac, Garden, Sprinklers In Rear, Sprinklers In Front, Landscaped, Level, Rocks, Sprinklers Timer, Sprinkler System
- Days on Market
- 46
- Property Type
- Single Family Residential
- Style
- Mediterranean
- Property Sub Type
- Single Family Residence
- Stories
- Two Levels
Property Description
Turnkey Home! Highly upgraded! Low Taxes ! Located on one of largest pool lot in the quiet Villamar community on the single-loaded street. Every inch of this property has been tastefully designed & thoughtfully enhanced. Demonstrating true attention to detail, beautiful travertine floor through whole first level follow by engineering hardwood flooring on stairs and second level, zero carpets! Kitchen designed to perfection with Kerper cabinetry, Italian Marble countertops, single bowl, large custom island, high end appliances (Wolf, Thermador, Viking, Bosch,Electrolux) & walk-in pantry. With upgraded windows, windows treatments, roof, A/C, furnace & water heater you can relax in front of custom fireplace w/build-in sound round speakers in living room. Luxury marble guest bathroom upstairs follow by your own serene retreat, the master suite offers custom build-in storage, spa feeling large shower & freestanding tub in front of dual side fireplace & tv. Solid interior doors , custom trim. The backyard ! been beautiful landscaped to be your ultimate paradise w/ concrete patio, mature landscaping w/ privacy tress, fruit trees, gas fire pit, sprinkle system & led lighting. Enjoy wireless Nest thermostat, doorbell, security camera, smoke detectors & SkyDrop sprinkle controller. With its desirable location, dream kitchen & master suite, separate laundry room, custom build closets through, 2 car garage with epoxy floor & award winning local schools, this home is truly one of a kind.
Additional Information
- HOA
- 296
- Frequency
- Monthly
- Association Amenities
- Picnic Area, Playground
- Appliances
- 6 Burner Stove, Dishwasher, Gas Cooktop, Disposal, Gas Water Heater, Microwave, Refrigerator, Range Hood, Self Cleaning Oven
- Pool Description
- None
- Fireplace Description
- Living Room, Master Bedroom
- Heat
- Central
- Cooling
- Yes
- Cooling Description
- Central Air
- View
- Canyon, Park/Greenbelt, Hills, Mountain(s)
- Exterior Construction
- Stucco, Copper Plumbing
- Patio
- Concrete, Deck, Open, Patio, Stone
- Roof
- Spanish Tile
- Garage Spaces Total
- 2
- Sewer
- Public Sewer
- Water
- Public
- School District
- Capistrano Unified
- High School
- San Clemente
- Interior Features
- Built-in Features, Crown Molding, High Ceilings, Pantry, Stone Counters, Recessed Lighting, Storage, Bedroom on Main Level, Loft, Walk-In Pantry, Walk-In Closet(s)
- Attached Structure
- Detached
- Number Of Units Total
- 1
Listing courtesy of Listing Agent: Piotr Palka (PiotrPalka@sbcglobal.net) from Listing Office: Sterling Coast to Coast Inc..
Listing sold by Susan Chase from Compass
Mortgage Calculator
Based on information from California Regional Multiple Listing Service, Inc. as of . This information is for your personal, non-commercial use and may not be used for any purpose other than to identify prospective properties you may be interested in purchasing. Display of MLS data is usually deemed reliable but is NOT guaranteed accurate by the MLS. Buyers are responsible for verifying the accuracy of all information and should investigate the data themselves or retain appropriate professionals. Information from sources other than the Listing Agent may have been included in the MLS data. Unless otherwise specified in writing, Broker/Agent has not and will not verify any information obtained from other sources. The Broker/Agent providing the information contained herein may or may not have been the Listing and/or Selling Agent.
