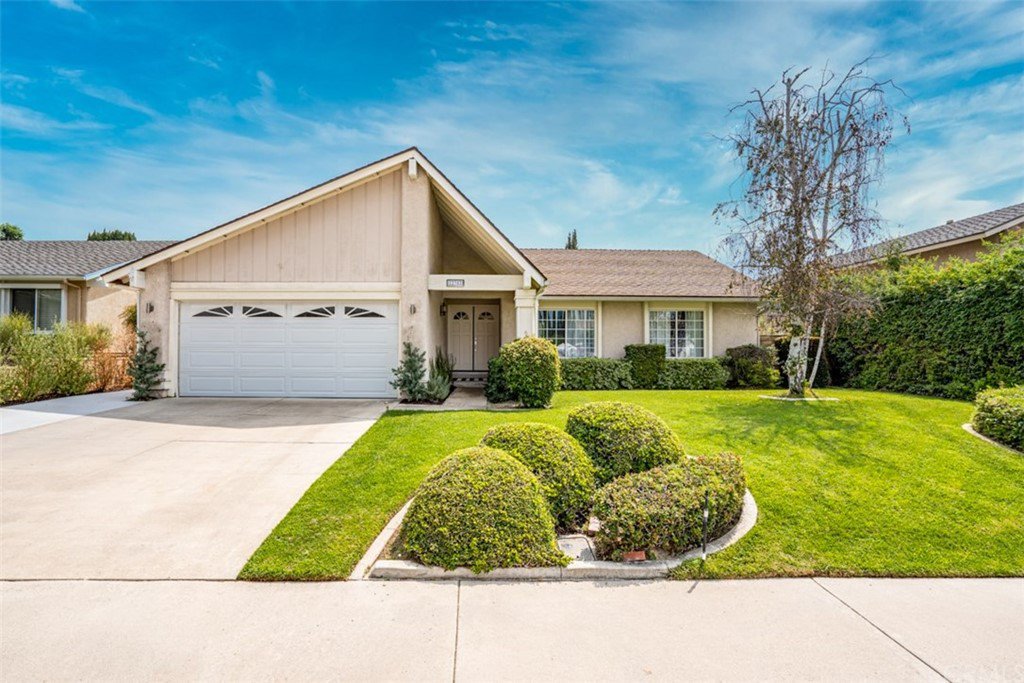22352 Oropel, Mission Viejo, CA 92691
- $895,000
- 3
- BD
- 2
- BA
- 1,739
- SqFt
- Sold Price
- $895,000
- List Price
- $885,000
- Closing Date
- Nov 18, 2020
- Status
- CLOSED
- MLS#
- OC20190848
- Year Built
- 1976
- Bedrooms
- 3
- Bathrooms
- 2
- Living Sq. Ft
- 1,739
- Lot Size
- 7,888
- Acres
- 0.18
- Lot Location
- 0-1 Unit/Acre, Front Yard
- Days on Market
- 3
- Property Type
- Single Family Residential
- Style
- Traditional
- Property Sub Type
- Single Family Residence
- Stories
- One Level
- Neighborhood
- Castille (North) (Ca)
Property Description
Looking for the quintessential Orange County home with a backyard built for Quarantining?! This is it! Completely turnkey and remodeled inside and a large entertaining backyard with an inviting pool! This home has been lovingly cared for and updated! New luxury vinyl plank flooring out of a designers dream catalogue, will be the first thing you notice as you walk in the front door. The formal dining room off to the left is the perfect place to gather family for the holidays! Note, the amazing modern light fixtures! Direct garage access through the dining room! The family flows in the middle of the home to both the dining and kitchen areas. A reimagined breakfast nook is the ultimate morning spot to drink coffee and watch birds dip in the pool out back. The bright white kitchen with stainless steel appliances and wine cooler is equipped and ready for the most picky chef! As you head down the main hallway, you pass the 2 guest bedrooms and find the guest bath, COMPLETELY REMODELED, white subway and penny tile! The Master Bedroom has been expanded to create an en suite with a large walk-in closet and ample sized Master Bath. Master bath features tile flooring that closely matches the wood throughout the house. Access to backyard and pool through french doors out of the Master Suite! The backyard has new turf, new drip system irrigation and an in-ground gas fire pit! The pool has been updated with new coping and dual drain. New furnace and water heater! Smart house throughout!
Additional Information
- HOA
- 44
- Frequency
- Quarterly
- Second HOA
- $22
- Association Amenities
- Management
- Appliances
- 6 Burner Stove, Dishwasher, Disposal, Gas Oven, Gas Range, Gas Water Heater, Microwave, Self Cleaning Oven
- Pool
- Yes
- Pool Description
- Electric Heat, Gas Heat, In Ground, Pool Cover, Private
- Fireplace Description
- Family Room, Gas
- Heat
- Central
- Cooling
- Yes
- Cooling Description
- Central Air
- View
- None
- Patio
- Patio
- Garage Spaces Total
- 2
- Sewer
- Sewer Tap Paid
- Water
- Public
- School District
- Saddleback Valley Unified
- Interior Features
- Built-in Features, Cathedral Ceiling(s), Open Floorplan, Pantry, All Bedrooms Down, Walk-In Closet(s)
- Attached Structure
- Detached
- Number Of Units Total
- 1
Listing courtesy of Listing Agent: Kallie Knutsen (kallieknutsen@grasonhomes.com) from Listing Office: Grason Homes.
Listing sold by Jen Perez from Redfin
Mortgage Calculator
Based on information from California Regional Multiple Listing Service, Inc. as of . This information is for your personal, non-commercial use and may not be used for any purpose other than to identify prospective properties you may be interested in purchasing. Display of MLS data is usually deemed reliable but is NOT guaranteed accurate by the MLS. Buyers are responsible for verifying the accuracy of all information and should investigate the data themselves or retain appropriate professionals. Information from sources other than the Listing Agent may have been included in the MLS data. Unless otherwise specified in writing, Broker/Agent has not and will not verify any information obtained from other sources. The Broker/Agent providing the information contained herein may or may not have been the Listing and/or Selling Agent.
