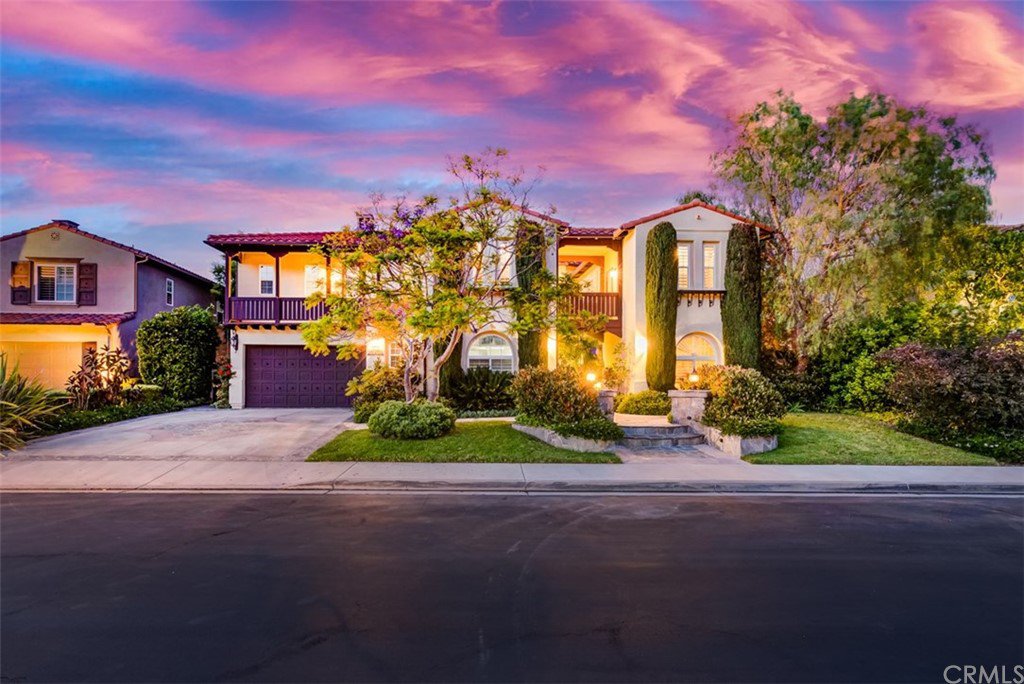28452 Via Pasito, San Juan Capistrano, CA 92675
- $1,500,000
- 5
- BD
- 5
- BA
- 4,000
- SqFt
- Sold Price
- $1,500,000
- List Price
- $1,525,000
- Closing Date
- Oct 02, 2020
- Status
- CLOSED
- MLS#
- OC20190812
- Year Built
- 1997
- Bedrooms
- 5
- Bathrooms
- 5
- Living Sq. Ft
- 4,000
- Lot Size
- 9,410
- Acres
- 0.22
- Lot Location
- Front Yard, Landscaped, Sprinkler System, Street Level
- Days on Market
- 6
- Property Type
- Single Family Residential
- Style
- Spanish
- Property Sub Type
- Single Family Residence
- Stories
- Two Levels
- Neighborhood
- Bellacere (Bela)
Property Description
Tucked behind the gates of San Juan Hills Estates sits an extraordinary residence that blends old world architecture with classically beautiful interiors. The pool-sized rear yard offers multiple conversation & dining areas, putting green, and 180° views of Saddleback Mountain and surrounding rolling hills. This stunning residence spans approx. 4,000 sqft with 5 bedrooms and 4 1/2 baths, including a main floor en-suite bedroom. The sublime master suite crowns the home w/private view balcony off its separate retreat, dual walk-in closets & spa-inspired bathroom. Highlights of the main level include a gourmet kitchen that flows openly into a charming family room w/gas fireplace, breakfast room overlooking the private courtyard, and a grand-scale formal living & dining room w/temperature controlled wine cellar, soaring two-story ceilings, abundant windows that bathe the room in natural light, and French doors that open onto the rear yard & the endless views beyond. The home also offers dramatic arched doorways, wrought iron stair rails, custom mantles, wood-cased windows, second level laundry room, fresh paint throughout, LED recessed lighting, and Tankless water heater & 3 car garage complete this not-to-be missed showplace in Historic San Juan Capistrano. Just minutes from award winning schools, shopping, hiking, world class beaches, fine dining, equestrian facilities, golf & historic downtown, and easy freeway access. Low HOA and No MELLO ROOS...Welcome Home!
Additional Information
- HOA
- 235
- Frequency
- Monthly
- Association Amenities
- Maintenance Grounds, Management, Trail(s)
- Appliances
- 6 Burner Stove, Built-In Range, Double Oven, Dishwasher, Electric Oven, Freezer, Disposal, Microwave, Refrigerator, Self Cleaning Oven, Tankless Water Heater
- Pool Description
- None
- Fireplace Description
- Family Room, Fire Pit, Living Room
- Heat
- Forced Air, Fireplace(s)
- Cooling
- Yes
- Cooling Description
- Central Air, Dual
- View
- City Lights, Hills, Mountain(s), Panoramic
- Exterior Construction
- Stucco
- Patio
- Stone
- Roof
- Tile
- Garage Spaces Total
- 3
- Sewer
- Public Sewer
- Water
- Public
- School District
- Capistrano Unified
- Elementary School
- Ambuehl
- Middle School
- Marco Forester
- High School
- San Juan Hills
- Interior Features
- Built-in Features, Balcony, Ceiling Fan(s), Cathedral Ceiling(s), Granite Counters, Pantry, Stone Counters, Recessed Lighting, Bedroom on Main Level, Entrance Foyer, Jack and Jill Bath, Walk-In Pantry, Wine Cellar, Walk-In Closet(s)
- Attached Structure
- Detached
- Number Of Units Total
- 1
Listing courtesy of Listing Agent: Ken Crane (kencrane2@gmail.com) from Listing Office: First Team Real Estate.
Listing sold by Linda Adrian from HomeSmart Realty West
Mortgage Calculator
Based on information from California Regional Multiple Listing Service, Inc. as of . This information is for your personal, non-commercial use and may not be used for any purpose other than to identify prospective properties you may be interested in purchasing. Display of MLS data is usually deemed reliable but is NOT guaranteed accurate by the MLS. Buyers are responsible for verifying the accuracy of all information and should investigate the data themselves or retain appropriate professionals. Information from sources other than the Listing Agent may have been included in the MLS data. Unless otherwise specified in writing, Broker/Agent has not and will not verify any information obtained from other sources. The Broker/Agent providing the information contained herein may or may not have been the Listing and/or Selling Agent.
