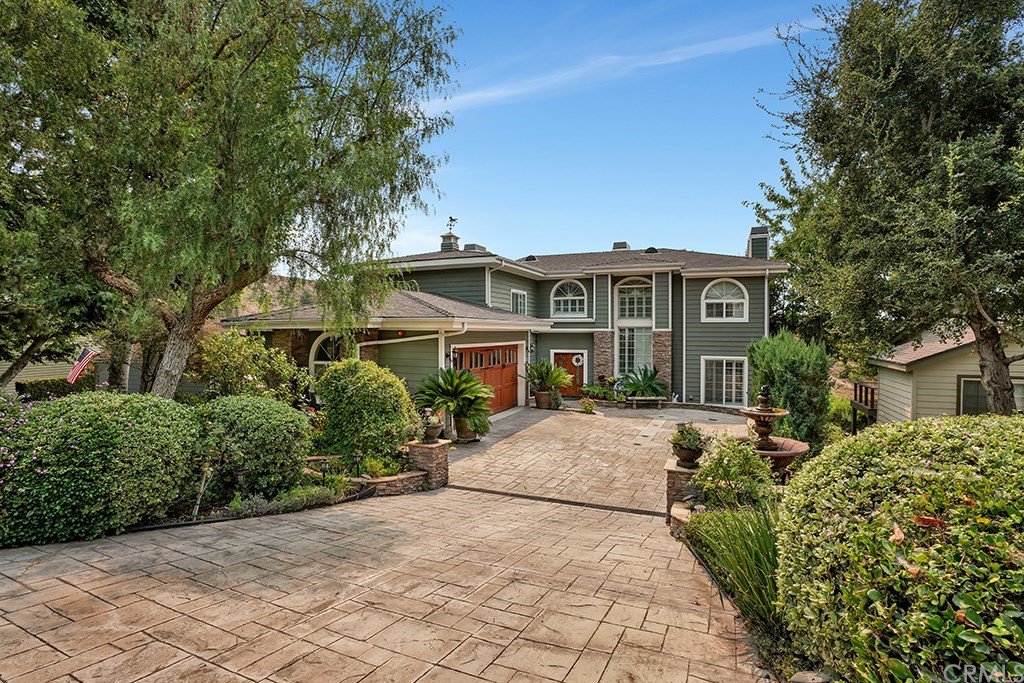31942 Via Coyote, Coto De Caza, CA 92679
- $1,270,000
- 4
- BD
- 6
- BA
- 4,005
- SqFt
- Sold Price
- $1,270,000
- List Price
- $1,270,000
- Closing Date
- Oct 22, 2020
- Status
- CLOSED
- MLS#
- OC20190655
- Year Built
- 2004
- Bedrooms
- 4
- Bathrooms
- 6
- Living Sq. Ft
- 4,005
- Lot Size
- 6,121
- Acres
- 0.14
- Lot Location
- Sprinkler System
- Days on Market
- 2
- Property Type
- Single Family Residential
- Style
- Traditional
- Property Sub Type
- Single Family Residence
- Stories
- Three Or More Levels
- Neighborhood
- Village (Tv)
Property Description
Spectacular Views!!! Spacious, one of a kind, CUSTOM VILLAGE ESTATE, located in Coto De Caza! This custom home has 4 bedrooms, 6 bathrooms (4 Full Bathrooms attached to each bedroom). This is a must see property with large drive-way and beautiful 3 car garage. The Kitchen contains very large island with granite counters, huge walk-in pantry, stainless steel appliances, Designer finishes include Wainscoting & Crown Moulding throughout the home. The home has several custom built-ins, including a custom fish tank, window seats, central vacuum system, music / intercom system, tankless water heater, dual zone A/C. The other spaces include an office space off the living room, and gorgeous canyon views of the multi-level decks form the dinning room, living room, and master bedroom to enjoy the sunset and relax. The home also has a large game room designed with space for pool table. There are too many upgrades to mention. The home is a must see custom home with low HOA fees and no Mello Roos.
Additional Information
- HOA
- 140
- Frequency
- Monthly
- Association Amenities
- Guard, Security
- Appliances
- Built-In Range, Convection Oven, Double Oven, Dishwasher, Gas Cooktop, Gas Water Heater, Microwave, Self Cleaning Oven, Water Softener, Trash Compactor, Tankless Water Heater, Vented Exhaust Fan
- Pool Description
- None
- Fireplace Description
- Family Room, Gas, Living Room, Master Bedroom
- Heat
- Central, Forced Air, Fireplace(s), Zoned
- Cooling
- Yes
- Cooling Description
- Central Air, Dual, Electric, Gas, Zoned
- View
- Canyon, Hills
- Exterior Construction
- Drywall, Stucco, Wood Siding, Copper Plumbing
- Patio
- Deck, Open, Patio, Porch, Tile
- Roof
- Composition, Shingle
- Garage Spaces Total
- 3
- Sewer
- Public Sewer, Sewer Tap Paid
- Water
- Public
- School District
- Capistrano Unified
- Elementary School
- Cielo Vist
- Interior Features
- Wet Bar, Built-in Features, Balcony, Ceiling Fan(s), Crown Molding, Cathedral Ceiling(s), Central Vacuum, Granite Counters, High Ceilings, Living Room Deck Attached, Pantry, Paneling/Wainscoting, Recessed Lighting, Storage, Bar, All Bedrooms Up, Walk-In Pantry, Walk-In Closet(s)
- Attached Structure
- Detached
- Number Of Units Total
- 1
Listing courtesy of Listing Agent: Ray Hosseini (rayrealproperty@gmail.com) from Listing Office: HomeSmart, Evergreen Realty.
Listing sold by Anthony Thai from THE brokeredge
Mortgage Calculator
Based on information from California Regional Multiple Listing Service, Inc. as of . This information is for your personal, non-commercial use and may not be used for any purpose other than to identify prospective properties you may be interested in purchasing. Display of MLS data is usually deemed reliable but is NOT guaranteed accurate by the MLS. Buyers are responsible for verifying the accuracy of all information and should investigate the data themselves or retain appropriate professionals. Information from sources other than the Listing Agent may have been included in the MLS data. Unless otherwise specified in writing, Broker/Agent has not and will not verify any information obtained from other sources. The Broker/Agent providing the information contained herein may or may not have been the Listing and/or Selling Agent.
