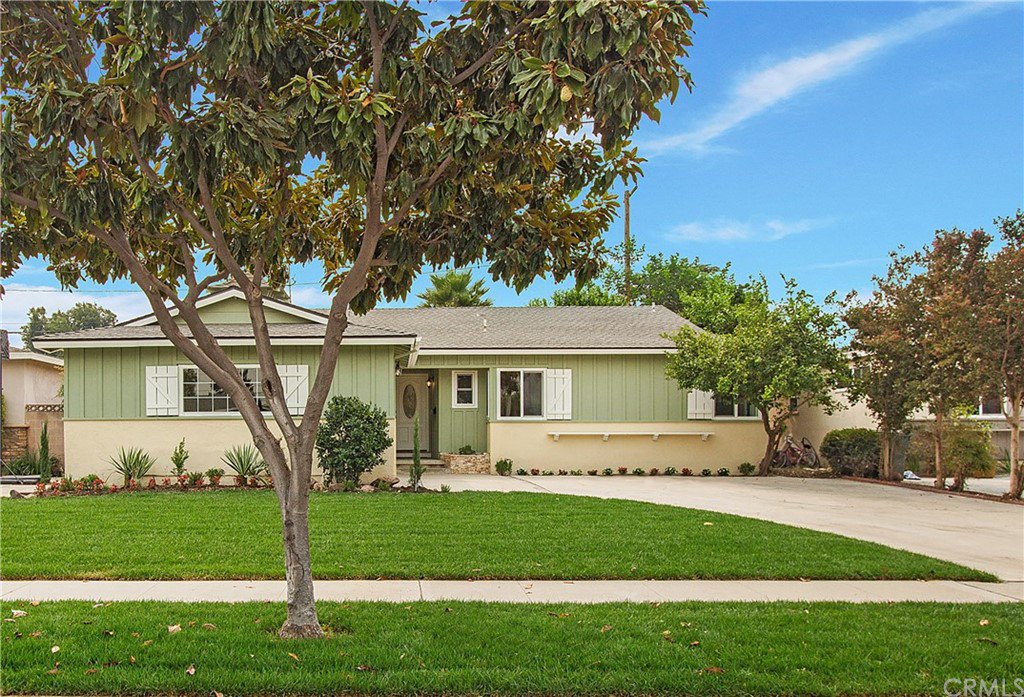1448 W West Avenue, Fullerton, CA 92833
- $700,000
- 3
- BD
- 2
- BA
- 1,418
- SqFt
- Sold Price
- $700,000
- List Price
- $687,000
- Closing Date
- Oct 16, 2020
- Status
- CLOSED
- MLS#
- OC20190508
- Year Built
- 1955
- Bedrooms
- 3
- Bathrooms
- 2
- Living Sq. Ft
- 1,418
- Lot Size
- 6,013
- Acres
- 0.14
- Lot Location
- 0-1 Unit/Acre, Lawn, Landscaped, Level, Sprinkler System, Yard
- Days on Market
- 5
- Property Type
- Single Family Residential
- Style
- Ranch
- Property Sub Type
- Single Family Residence
- Stories
- One Level
- Neighborhood
- Other (Othr)
Property Description
Beautifully upgraded, single story home on a tree lined street in Fullerton. It's curb appeal is charming with fresh paint, new landscaping and grass, and several fruit trees. The interior offers hardwood flooring throughout, 5” base molding, fresh paint, vinyl windows and doors, new light fixtures, faucets, and hardware, ceiling fans, recessed lights, all new panel doors, and central air conditioning. The stunning kitchen boasts white cabinetry, quarts counters, glass tile backsplash, and new stainless steel appliances. The dining room and living room are open concept allowing loads of natural light. The focal point of the living room is the gorgeous fireplace with its quartz surround and hearth, and a floating mantle. 3 bedrooms are spacious and sll have mirrored sliding closet doors. The dream master bedroom suite is super-sized, 20’ x 12’, with separate “his” and “hers” closets, and an extra space for a retreat or even an office. Both bathrooms have been beautifully upgraded with custom tile, a step in shower with a frameless glass door, new vanities, counters, toilets, mirrors, and lighting. Enjoy the California indoor/outdoor lifestyle in the private back yard with a covered patio, custom flagstone hardscape, grassy area, and mature landscaping. This wonderful home is located in the Fullerton Joint Union school district with top notch schools that are within walking distance. Don't miss the opportunity to make this wonderful home yours . . . it won’t last long!
Additional Information
- Appliances
- Dishwasher, Disposal, Gas Oven, Gas Range, Gas Water Heater, Microwave, Refrigerator, Water Heater
- Pool Description
- None
- Fireplace Description
- Living Room
- Heat
- Forced Air
- Cooling
- Yes
- Cooling Description
- Central Air
- View
- None
- Exterior Construction
- Stucco, Wood Siding
- Patio
- Concrete, Patio
- Roof
- Asphalt
- Garage Spaces Total
- 2
- Sewer
- Public Sewer
- Water
- Public
- School District
- Fullerton Joint Union High
- Elementary School
- Pacific Drive
- Middle School
- Nicolas
- High School
- Sunny Hills
- Interior Features
- Ceiling Fan(s), Open Floorplan, Recessed Lighting, All Bedrooms Down, Main Level Master
- Attached Structure
- Detached
- Number Of Units Total
- 1
Listing courtesy of Listing Agent: Janet Thompson (Janet_Thompson@cox.net) from Listing Office: First Team Real Estate.
Listing sold by Jodi Bohlander from ERA North Orange County
Mortgage Calculator
Based on information from California Regional Multiple Listing Service, Inc. as of . This information is for your personal, non-commercial use and may not be used for any purpose other than to identify prospective properties you may be interested in purchasing. Display of MLS data is usually deemed reliable but is NOT guaranteed accurate by the MLS. Buyers are responsible for verifying the accuracy of all information and should investigate the data themselves or retain appropriate professionals. Information from sources other than the Listing Agent may have been included in the MLS data. Unless otherwise specified in writing, Broker/Agent has not and will not verify any information obtained from other sources. The Broker/Agent providing the information contained herein may or may not have been the Listing and/or Selling Agent.
