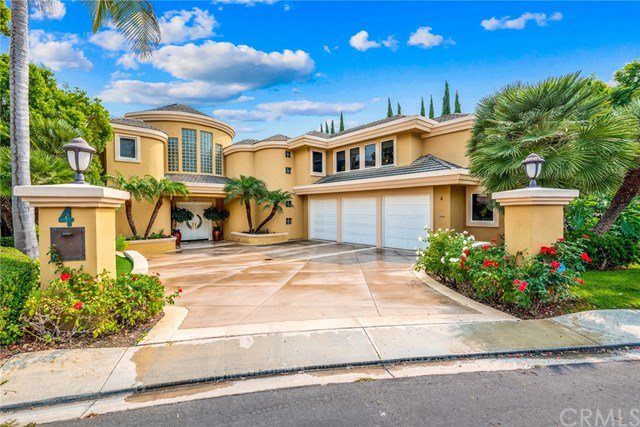4 Burning Tree, Laguna Niguel, CA 92677
- $3,350,000
- 5
- BD
- 5
- BA
- 6,145
- SqFt
- Sold Price
- $3,350,000
- List Price
- $3,698,000
- Closing Date
- Apr 29, 2021
- Status
- CLOSED
- MLS#
- OC20190440
- Year Built
- 1991
- Bedrooms
- 5
- Bathrooms
- 5
- Living Sq. Ft
- 6,145
- Lot Size
- 19,950
- Acres
- 0.46
- Lot Location
- 0-1 Unit/Acre
- Days on Market
- 188
- Property Type
- Single Family Residential
- Style
- Contemporary
- Property Sub Type
- Single Family Residence
- Stories
- Two Levels
- Neighborhood
- Bear Brand Ranch Custom (Bbr)
Property Description
Arguably one of the best view properties that has come to the market in recent years. Located at the end of cul-de-sac in the prestigious guard gated "Bear Brand Ranch" community. The residence has undergone a major remodeling in 2013 which included a brand new state of the art kitchen with custom cabinetry, designer granite counters & a complete set of top of the line stainless steel appliances, totally remodeled master bathroom, Travertine & wood flooring & interior/exterior paint. A circular stairway leads to the second floor where in addition to a master suite with balcony & "out of this world" views of the ocean, city lights & mountains there are three other en suite bedrooms & a large game/tv room. Both living a family rooms have panoramic ocean & city lights views. A fifth en suite bedroom, an office with built in shelves & cabinets, a formal dining & a powder room complete the first level of this magnificent residence. The entertainer's backyard features a swimming pool & spa, a barbecue/bar area & one of the best panoramic ocean & city lights views in Laguna Niguel.
Additional Information
- HOA
- 725
- Frequency
- Monthly
- Association Amenities
- Picnic Area, Playground
- Appliances
- 6 Burner Stove, Convection Oven, Double Oven, Dishwasher, Disposal, Gas Water Heater, Microwave, Refrigerator, Range Hood
- Pool
- Yes
- Pool Description
- Filtered, Heated, In Ground, Private
- Fireplace Description
- Family Room, Living Room, Master Bedroom
- Heat
- Central, Forced Air
- Cooling
- Yes
- Cooling Description
- Central Air
- View
- City Lights, Mountain(s), Ocean, Panoramic
- Patio
- Concrete
- Roof
- Concrete, Tile
- Garage Spaces Total
- 3
- Sewer
- Public Sewer
- Water
- Public
- School District
- Capistrano Unified
- Interior Features
- Ceiling Fan(s), Cathedral Ceiling(s), Central Vacuum, Granite Counters, High Ceilings, Multiple Staircases, Pantry, Recessed Lighting, Storage, Two Story Ceilings, Attic, Bedroom on Main Level, Walk-In Pantry, Walk-In Closet(s)
- Attached Structure
- Detached
- Number Of Units Total
- 1
Listing courtesy of Listing Agent: Johnny Azodi (jazodi@yahoo.com) from Listing Office: Coldwell Banker Platinum Prop.
Listing sold by ZHEN LIANG from HOME TIMES REALTY
Mortgage Calculator
Based on information from California Regional Multiple Listing Service, Inc. as of . This information is for your personal, non-commercial use and may not be used for any purpose other than to identify prospective properties you may be interested in purchasing. Display of MLS data is usually deemed reliable but is NOT guaranteed accurate by the MLS. Buyers are responsible for verifying the accuracy of all information and should investigate the data themselves or retain appropriate professionals. Information from sources other than the Listing Agent may have been included in the MLS data. Unless otherwise specified in writing, Broker/Agent has not and will not verify any information obtained from other sources. The Broker/Agent providing the information contained herein may or may not have been the Listing and/or Selling Agent.
