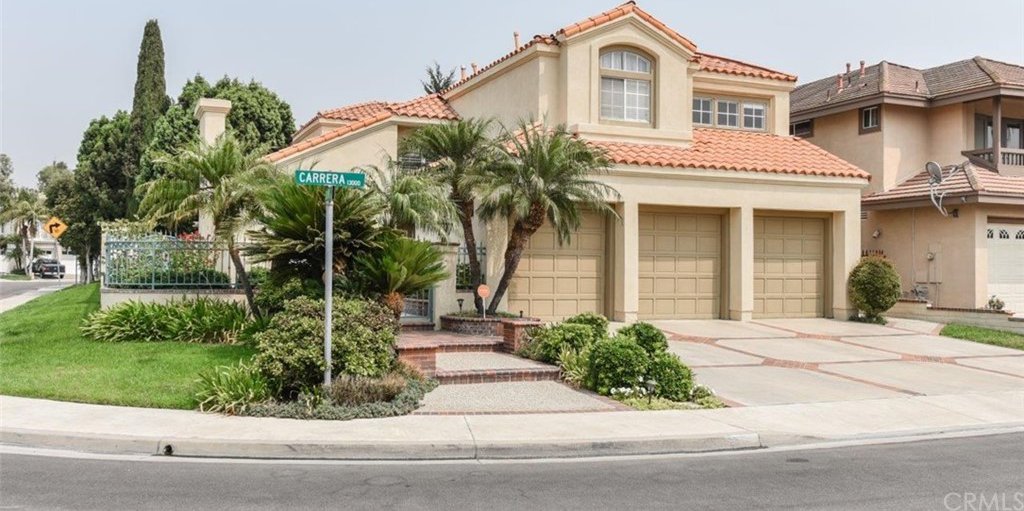2161 Carrera, Tustin, CA 92782
- $1,330,000
- 5
- BD
- 4
- BA
- 3,184
- SqFt
- Sold Price
- $1,330,000
- List Price
- $1,368,000
- Closing Date
- Nov 10, 2020
- Status
- CLOSED
- MLS#
- OC20190130
- Year Built
- 1989
- Bedrooms
- 5
- Bathrooms
- 4
- Living Sq. Ft
- 3,184
- Lot Size
- 6,050
- Acres
- 0.14
- Lot Location
- Back Yard, Corner Lot, Sprinklers In Rear, Sprinklers In Front, Landscaped, Level, Sprinklers Timer
- Days on Market
- 26
- Property Type
- Single Family Residential
- Property Sub Type
- Single Family Residence
- Stories
- Two Levels
- Neighborhood
- Almeria (Al)
Property Description
OPEN HOUSE on 9/26 Saturday 2:00-4:00. Beautiful home on a corner lot, located in the desirable Tustin Ranch community of Almeria. This recently upgraded home features a private courtyard entry, newer flooring, custom paint through out house. The living room features high ceilings, marble fireplace, formal dining room with French doors leading to the backyard patio. The large and bright kitchen features quartz countertops, center breakfast bar/island, tile backsplash, Blanco sink and built-in stainless steel appliances. Large bay windows overlooking the lush green backyard make this a bright and cheerful space. Kitchen with eating area leads into a spacious family room with fireplace and French doors that lead to the large backyard also a wet bar next to family room. full bathroom and large laundry room with cabinets and sink, Upstairs you will find a bright and spacious master bedroom with two walk-in closets, double sinks and separate vanity, and large tub with separate shower. Jack and Jill bedrooms share an adjoining full bathroom with tub and there is an additional bedroom with its own en-suite full bathroom as well. This home has a large yard with built-in barbecue and large patio and patio cover for entertaining. Located near the Irvine marketplaces and near hiking and biking trails.
Additional Information
- HOA
- 38
- Frequency
- Monthly
- Association Amenities
- Other
- Appliances
- Built-In Range, Double Oven, Dishwasher, Disposal, Gas Range, Microwave, Water Heater
- Pool Description
- None
- Fireplace Description
- Family Room, Gas, Gas Starter, Living Room
- Heat
- Central, Natural Gas
- Cooling
- Yes
- Cooling Description
- Central Air, Electric
- View
- None
- Exterior Construction
- Stucco
- Patio
- Concrete, Covered
- Roof
- Tile
- Garage Spaces Total
- 3
- Sewer
- Public Sewer
- Water
- Public
- School District
- Tustin Unified
- Middle School
- Pioneer
- High School
- Beckman
- Interior Features
- Cathedral Ceiling(s), Bedroom on Main Level, Walk-In Closet(s)
- Attached Structure
- Detached
- Number Of Units Total
- 1
Listing courtesy of Listing Agent: Lei Wang (raymondwang6688@yahoo.com) from Listing Office: Keller Williams Realty Irvine.
Listing sold by Herald Lebiga from Landmark Real Estate Company
Mortgage Calculator
Based on information from California Regional Multiple Listing Service, Inc. as of . This information is for your personal, non-commercial use and may not be used for any purpose other than to identify prospective properties you may be interested in purchasing. Display of MLS data is usually deemed reliable but is NOT guaranteed accurate by the MLS. Buyers are responsible for verifying the accuracy of all information and should investigate the data themselves or retain appropriate professionals. Information from sources other than the Listing Agent may have been included in the MLS data. Unless otherwise specified in writing, Broker/Agent has not and will not verify any information obtained from other sources. The Broker/Agent providing the information contained herein may or may not have been the Listing and/or Selling Agent.
