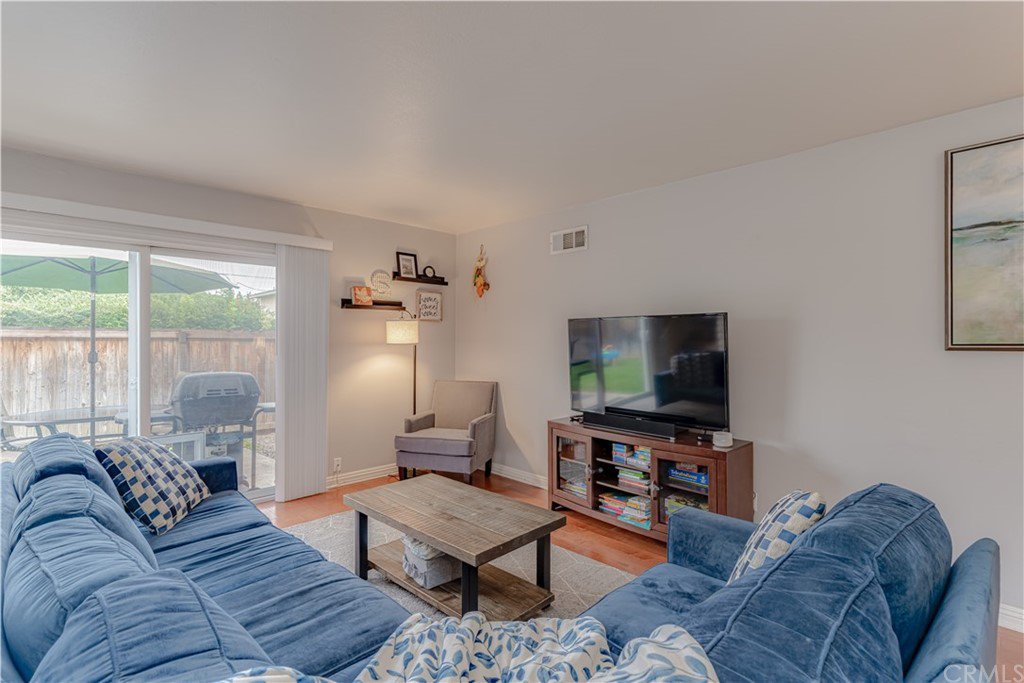1151 E 1st Street, Tustin, CA 92780
- $500,000
- 3
- BD
- 2
- BA
- 1,303
- SqFt
- Sold Price
- $500,000
- List Price
- $499,000
- Closing Date
- Nov 19, 2020
- Status
- CLOSED
- MLS#
- OC20189979
- Year Built
- 1963
- Bedrooms
- 3
- Bathrooms
- 2
- Living Sq. Ft
- 1,303
- Lot Size
- 948
- Acres
- 0.02
- Lot Location
- Back Yard, Landscaped, Paved
- Days on Market
- 13
- Property Type
- Single Family Residential
- Property Sub Type
- Single Family Residence
- Stories
- Two Levels
Property Description
LOCATION, LOCATION, LOCATION - No neighbors behind unit means great privacy! Remodeled and well maintained 3 bed, 1.5 bath Tustin condo. This SFR zoned home boasts upgrades such as new interior solid hardwood doors, mirrored/wood closet sliders, copper piping/sewer draining, carpet, and newer subflooring – RARE within the community. The living room showcases a gas fireplace, engineered hardwood floors, and patio slider providing natural light. The eating area is adjoined opening to a quaint kitchen with a newly expanded walk-in pantry, granite counters, white shaker cabinets, ceramic tile flooring, 5 burner gas range/double oven, dishwasher, and microwave. To the right is a laundry room complete with washer/electric-gas dryer hookups, and the upgraded half bath. Second level consists of 3 bedrooms, a full bathroom, and linen cabinets. The remodeled full bath has shower in tub, dual vanity, quartz counter, bonus linen/supply closet, and ceramic tile shower walls with glass tile inlay. New irrigation system can be found in the well-landscaped and enclosed backyard. The Broadmoor Park Community has amenities such as a large sparkling pool, spa, clubhouse, and will also have new exterior wood and paint by the end of the year. Common ground maintenance, trash, earthquake insurance, one covered carport space/ one uncovered parking permit, and 2 carport storage units are included in the HOA. Other features include a 4-year-old HVAC system, newer water heater, and recessed lighting.
Additional Information
- HOA
- 335
- Frequency
- Monthly
- Association Amenities
- Clubhouse, Other, Pool, Spa/Hot Tub, Trash
- Appliances
- Double Oven, Dishwasher, Disposal, Gas Range, Microwave
- Pool Description
- In Ground, Association
- Fireplace Description
- Living Room
- Heat
- Central
- Cooling
- Yes
- Cooling Description
- Central Air
- View
- Neighborhood
- Patio
- Concrete, Enclosed
- Sewer
- Public Sewer
- Water
- Public
- School District
- Tustin Unified
- Interior Features
- All Bedrooms Up, Walk-In Pantry
- Attached Structure
- Attached
- Number Of Units Total
- 1
Listing courtesy of Listing Agent: Elizabeth Do (Liz@ElizabethDo.com) from Listing Office: Keller Williams Realty.
Listing sold by Salvador Marin from Realty One Group West
Mortgage Calculator
Based on information from California Regional Multiple Listing Service, Inc. as of . This information is for your personal, non-commercial use and may not be used for any purpose other than to identify prospective properties you may be interested in purchasing. Display of MLS data is usually deemed reliable but is NOT guaranteed accurate by the MLS. Buyers are responsible for verifying the accuracy of all information and should investigate the data themselves or retain appropriate professionals. Information from sources other than the Listing Agent may have been included in the MLS data. Unless otherwise specified in writing, Broker/Agent has not and will not verify any information obtained from other sources. The Broker/Agent providing the information contained herein may or may not have been the Listing and/or Selling Agent.
