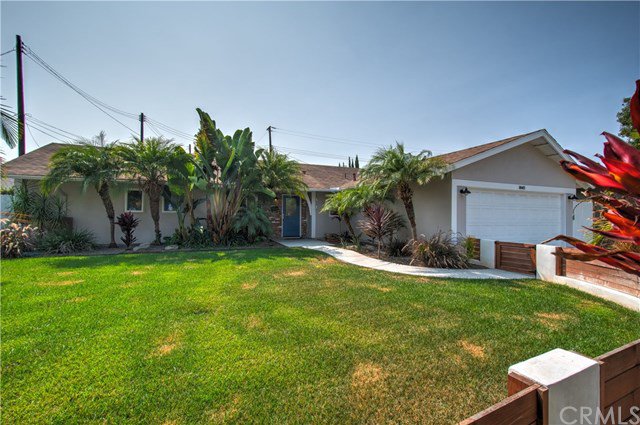1645 Palau Place, Costa Mesa, CA 92626
- $1,160,000
- 4
- BD
- 2
- BA
- 2,037
- SqFt
- Sold Price
- $1,160,000
- List Price
- $1,149,000
- Closing Date
- Oct 30, 2020
- Status
- CLOSED
- MLS#
- OC20189964
- Year Built
- 1959
- Bedrooms
- 4
- Bathrooms
- 2
- Living Sq. Ft
- 2,037
- Lot Size
- 6,868
- Acres
- 0.16
- Lot Location
- Back Yard, Drip Irrigation/Bubblers, Front Yard, Landscaped
- Days on Market
- 3
- Property Type
- Single Family Residential
- Style
- Bungalow
- Property Sub Type
- Single Family Residence
- Stories
- One Level
- Neighborhood
- Other (Othr)
Property Description
This Turnkey home is Beautiful throughout! It has curb appeal, a remodeled and updated interior and a great pool in the back! Located on a Cul-de-sac in the highly sought after Island streets area of Mesa Verde, this 4 bedroom, 2 bath home is sure to impress. The front yard is beautifully landscaped and enclosed with a custom designed fence. A formal entryway leads into an open concept living area with warm hardwood floors, a beautiful fireplace and a fabulous view of the pool. The kitchen boasts Stainless Steel Appliances; Bosch dishwasher and 5 burner cook-top, KitchenAid Combination Wall Convection/Oven and Microwave and a French Door Refrigerator. The soft closing cabinets and drawers look like they could be new. The kitchen also has a large island with seating, a huge dining area, a butler's pantry and direct access to the 2 car garage! The master suite really feels like a retreat. A large, bright room with a big Walk-In Closet with built-ins, a vanity, a huge glass shower and direct access to the backyard and pool. The secondary bedrooms are quite generous in size, as well! The 4th bedroom has beautiful Cathedral Ceilings with exposed beams and is currently being used as an office. The home features crown moldings, newer windows & doors, built in cabinets, recessed lighting and so much more. Located near great shopping, dining and the prestigious Mesa Verde Country Club. This exceptional home epitomizes modern indoor/outdoor Southern California living and is a must see!
Additional Information
- Appliances
- Convection Oven, Dishwasher, Gas Cooktop, Disposal, Gas Oven, Ice Maker, Microwave, Refrigerator, Range Hood, Water To Refrigerator, Water Heater
- Pool
- Yes
- Pool Description
- Private
- Fireplace Description
- Family Room
- Heat
- Central
- Cooling
- Yes
- Cooling Description
- Central Air
- View
- None
- Exterior Construction
- Stucco
- Patio
- Concrete
- Roof
- Composition, Shingle
- Garage Spaces Total
- 2
- Sewer
- Public Sewer
- Water
- Public
- School District
- Newport Mesa Unified
- Interior Features
- Beamed Ceilings, Built-in Features, Ceiling Fan(s), Cathedral Ceiling(s), Granite Counters, High Ceilings, Open Floorplan, Pantry, Recessed Lighting, All Bedrooms Down, Bedroom on Main Level, Main Level Master, Walk-In Pantry, Walk-In Closet(s)
- Attached Structure
- Detached
- Number Of Units Total
- 1
Listing courtesy of Listing Agent: Senka Plese (PleseSenka@gmail.com) from Listing Office: Re/Max Premier Realty.
Listing sold by Lauren Reyes from Ricci Realty
Mortgage Calculator
Based on information from California Regional Multiple Listing Service, Inc. as of . This information is for your personal, non-commercial use and may not be used for any purpose other than to identify prospective properties you may be interested in purchasing. Display of MLS data is usually deemed reliable but is NOT guaranteed accurate by the MLS. Buyers are responsible for verifying the accuracy of all information and should investigate the data themselves or retain appropriate professionals. Information from sources other than the Listing Agent may have been included in the MLS data. Unless otherwise specified in writing, Broker/Agent has not and will not verify any information obtained from other sources. The Broker/Agent providing the information contained herein may or may not have been the Listing and/or Selling Agent.
