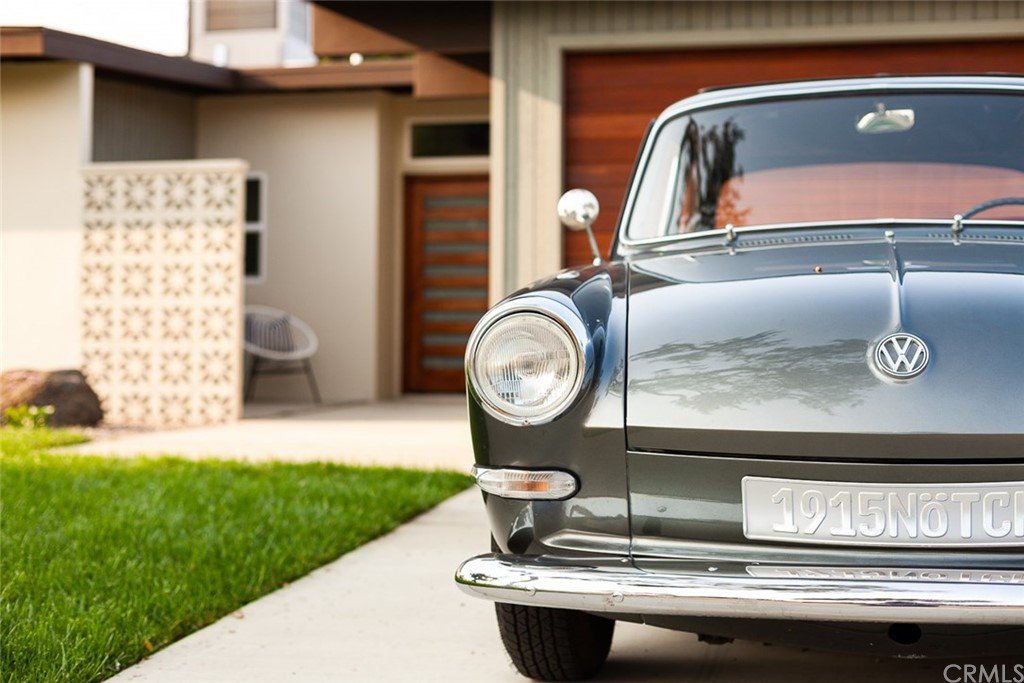539 W Ash Avenue, Fullerton, CA 92832
- $730,000
- 3
- BD
- 2
- BA
- 1,269
- SqFt
- Sold Price
- $730,000
- List Price
- $649,088
- Closing Date
- Oct 19, 2020
- Status
- CLOSED
- MLS#
- OC20189851
- Year Built
- 1955
- Bedrooms
- 3
- Bathrooms
- 2
- Living Sq. Ft
- 1,269
- Lot Size
- 6,262
- Acres
- 0.14
- Lot Location
- Back Yard, Drip Irrigation/Bubblers, Front Yard, Lawn, Landscaped
- Days on Market
- 0
- Property Type
- Single Family Residential
- Style
- Mid-Century Modern
- Property Sub Type
- Single Family Residence
- Stories
- One Level
Property Description
Welcome to the Fullerton Forever Homes! These homes were designed by architects A. Quincy Jones and Frederick E. Emmons, who are famous for the “Eichler” homes they designed with visionary developer Joseph Eichler. With classic, clean, modern lines, this fully remodeled house seamlessly blends Mid Century Modern architecture with contemporary upgrades. As you approach, the new landscaping, breeze block wall, and beautiful mahogany wood door immediately set the tone for the home. Through the front door, you are greeted with a seamless open floor plan between the kitchen and living area. Every detail of the kitchen was thoughtfully remodeled, maximizing cabinet space, and highlighting the brand new stainless steel appliances. In the living area, new floor-to-ceiling windows frame the original fireplace, allowing natural light to flood the space. A sliding door leads to the backyard exemplifying the indoor/outdoor lifestyle of California Mid Century Modern homes. The master bedroom with ensuite bathroom is fully remodeled and has a new sliding door that leads seamlessly to the backyard, perfect for enjoying your morning coffee or relaxing outside. Two additional bedrooms, a full bathroom, as well as a separate laundry room complete this home. Near Independence Park, this house is only a mile from Downtown Fullerton and easy access to all Orange County has to offer. With meticulous attention to form, function, and design, welcome to the Mid Century Modern home of your dreams!
Additional Information
- Pool Description
- None
- Fireplace Description
- Family Room
- Heat
- Central
- Cooling
- Yes
- Cooling Description
- Central Air
- View
- None
- Patio
- Concrete
- Garage Spaces Total
- 2
- Sewer
- Public Sewer
- Water
- Public
- School District
- Fullerton Joint Union High
- High School
- Fullerton Union
- Interior Features
- Beamed Ceilings, High Ceilings, Open Floorplan, Recessed Lighting, All Bedrooms Down
- Attached Structure
- Detached
- Number Of Units Total
- 1
Listing courtesy of Listing Agent: Joshua Busch (joshua@kasere.com) from Listing Office: KASE Real Estate.
Listing sold by Erin Dineen from Keller Williams Realty
Mortgage Calculator
Based on information from California Regional Multiple Listing Service, Inc. as of . This information is for your personal, non-commercial use and may not be used for any purpose other than to identify prospective properties you may be interested in purchasing. Display of MLS data is usually deemed reliable but is NOT guaranteed accurate by the MLS. Buyers are responsible for verifying the accuracy of all information and should investigate the data themselves or retain appropriate professionals. Information from sources other than the Listing Agent may have been included in the MLS data. Unless otherwise specified in writing, Broker/Agent has not and will not verify any information obtained from other sources. The Broker/Agent providing the information contained herein may or may not have been the Listing and/or Selling Agent.
