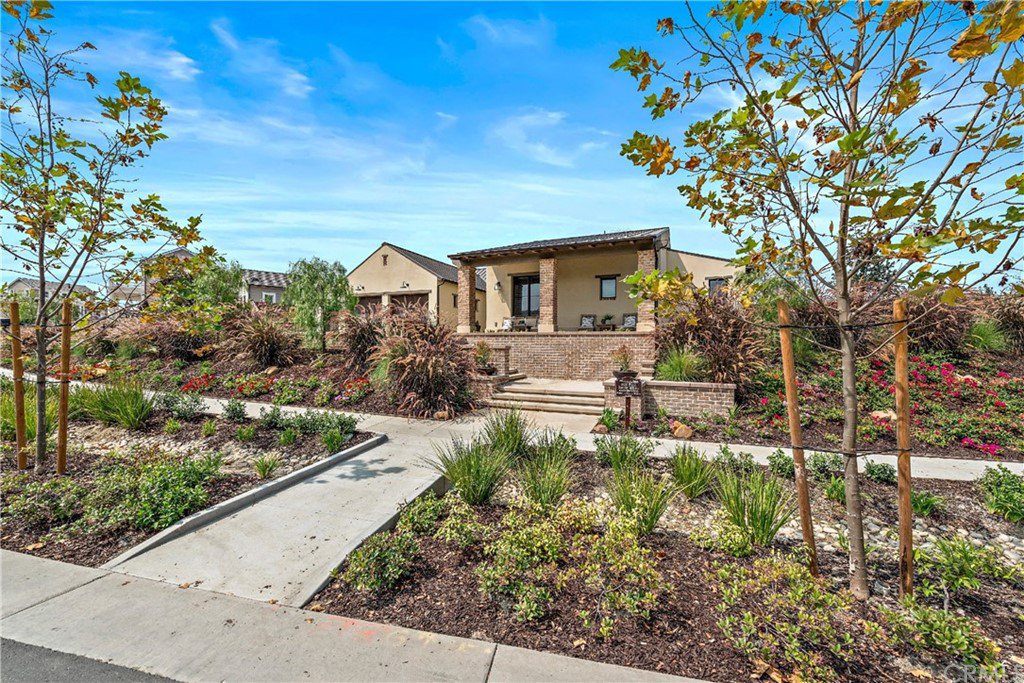17 Catalina Vista Road, Ladera Ranch, CA 92694
- $2,549,000
- 4
- BD
- 5
- BA
- 4,300
- SqFt
- Sold Price
- $2,549,000
- List Price
- $2,549,000
- Closing Date
- Oct 23, 2020
- Status
- CLOSED
- MLS#
- OC20189238
- Year Built
- 2019
- Bedrooms
- 4
- Bathrooms
- 5
- Living Sq. Ft
- 4,300
- Lot Size
- 21,635
- Acres
- 0.50
- Lot Location
- Cul-De-Sac, Front Yard, Garden, Sprinklers In Front, Level, Near Park, Sprinklers On Side, Sprinkler System, Yard
- Days on Market
- 2
- Property Type
- Single Family Residential
- Property Sub Type
- Single Family Residence
- Stories
- One Level
- Neighborhood
- Covenant Hills Custom Homes (Covc)
Property Description
(Professional pics & video coming) Welcome to 17 Catalina Vista in the coveted guard gated community of Sky Ranch. Newly completed in 2019, this SINGLE story home features unobstructed sunset views from it's massive 21,635 square foot yard. Boasting approximately 4,300 square feet, there are 4 bedrooms each with en-suite bathrooms; the master has a massive walk-in closet, bathroom with floating tub, his & her sinks, vanity & large shower. In addition, there is flex space that can be used as a playroom, second living room or office.  The huge chef's kitchen features Wolf appliances, Sub Zero wine refrigerator & walk in pantry.  The marvelous great room, which has incredible 100 year old wood beams, leads to the 10 foot bi-fold doors extending to the outdoor loggia. Off the kitchen, there is a gigantic laundry room (could also be used as a prep kitchen) with Sub Zero refrigerator/freezer combo, sink, custom cabinetry with loads of storage space. This home has complete plans for a pool & newly landscaped garden with fruit trees. Surrounding this estate are miles of trails that connect all the way down to Dana Point and beyond!  Welcome home! (grass in backyard digitally enhanced; grass will be installed on Sept. 19)
Additional Information
- HOA
- 462
- Frequency
- Monthly
- Association Amenities
- Clubhouse, Sport Court, Dog Park, Maintenance Grounds, Game Room, Meeting Room, Meeting/Banquet/Party Room, Outdoor Cooking Area, Other Courts, Barbecue, Picnic Area, Playground, Pool, Recreation Room, Guard, Security, Tennis Court(s), Trail(s), Cable TV, Utilities
- Pool Description
- Community, Association
- Fireplace Description
- Family Room, Great Room
- Heat
- Central
- Cooling
- Yes
- Cooling Description
- Central Air, Zoned
- View
- City Lights, Courtyard, Canyon, Hills, Mountain(s), Neighborhood, Panoramic, Valley
- Roof
- Metal
- Garage Spaces Total
- 3
- Sewer
- Public Sewer
- Water
- Public
- School District
- Capistrano Unified
- Elementary School
- Oso Grande
- Middle School
- Ladera Ranch
- High School
- San Juan Hills
- Interior Features
- Beamed Ceilings, Crown Molding, High Ceilings, Open Floorplan, Pantry, Recessed Lighting, All Bedrooms Down, Attic, Bedroom on Main Level, Main Level Master, Walk-In Pantry, Walk-In Closet(s)
- Attached Structure
- Detached
- Number Of Units Total
- 1
Listing courtesy of Listing Agent: Emily White (emilysellsoc@gmail.com) from Listing Office: Keller Williams Realty.
Listing sold by Cesi Pagano from Keller Williams Realty
Mortgage Calculator
Based on information from California Regional Multiple Listing Service, Inc. as of . This information is for your personal, non-commercial use and may not be used for any purpose other than to identify prospective properties you may be interested in purchasing. Display of MLS data is usually deemed reliable but is NOT guaranteed accurate by the MLS. Buyers are responsible for verifying the accuracy of all information and should investigate the data themselves or retain appropriate professionals. Information from sources other than the Listing Agent may have been included in the MLS data. Unless otherwise specified in writing, Broker/Agent has not and will not verify any information obtained from other sources. The Broker/Agent providing the information contained herein may or may not have been the Listing and/or Selling Agent.
