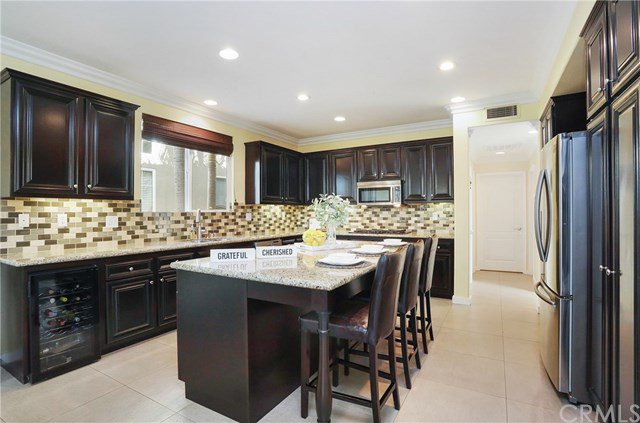4 Saint Annes, Rancho Santa Margarita, CA 92679
- $860,000
- 4
- BD
- 3
- BA
- 2,300
- SqFt
- Sold Price
- $860,000
- List Price
- $874,900
- Closing Date
- Dec 08, 2020
- Status
- CLOSED
- MLS#
- OC20188987
- Year Built
- 1995
- Bedrooms
- 4
- Bathrooms
- 3
- Living Sq. Ft
- 2,300
- Lot Size
- 4,725
- Acres
- 0.11
- Lot Location
- Sprinklers In Rear, Sprinklers In Front, Sprinklers Timer, Yard
- Days on Market
- 19
- Property Type
- Single Family Residential
- Property Sub Type
- Single Family Residence
- Stories
- Two Levels
- Neighborhood
- Emerald Crest (Dcec)
Property Description
You are invited to this beautiful upgraded home located in the prestigious guard gated community of Dove Canyon. The 4-bedroom, 3 bath home with one bedroom and bath downstairs is ideal for a growing family. The remodeled large kitchen with the large center island and breakfast bar is great for family gatherings. This kitchen boasts with ample cabinet space, stainless steel appliances plus a wine cooler. It opens to a great family room with a fireplace which is currently used as an additional eating area. The large master bedroom is located on the second level and the master bath has been recently upgraded. It also includes a large walk in closet with organizers. The secondary bedrooms are well sized and share a bathroom upstairs. Contemporary flooring downstairs and crown moldings throughout the home are added bonus. Walking distance to the playground, basketball court and all the hiking and biking trails. You can also take advantage of the resort like Dove Canyon amenities including a Jr. Olympic size pool, 4 lighted tennis courts and the country club. Located in the award-winning Capistrano Unified School District plus plenty of excellent private schools. Don’t miss the opportunity to see this beautiful home. Plus Pool Size Lot. No Mello Roos
Additional Information
- HOA
- 310
- Frequency
- Monthly
- Association Amenities
- Call for Rules, Clubhouse, Controlled Access, Golf Course, Maintenance Grounds, Horse Trails, Meeting/Banquet/Party Room, Barbecue, Picnic Area, Playground, Pool, Pet Restrictions, Guard, Spa/Hot Tub, Security, Tennis Court(s), Trail(s)
- Appliances
- Convection Oven, Dishwasher, Gas Range, Gas Water Heater, Microwave, Self Cleaning Oven, Water Heater
- Pool Description
- Association
- Fireplace Description
- Dining Room, Family Room, Gas, Multi-Sided
- Heat
- Central, Fireplace(s), Natural Gas
- Cooling
- Yes
- Cooling Description
- Central Air, Gas
- View
- Mountain(s)
- Patio
- Concrete, Covered
- Roof
- Clay, Tile
- Garage Spaces Total
- 2
- Sewer
- Public Sewer
- Water
- Public
- School District
- Capistrano Unified
- Elementary School
- Tijeras Creek
- Middle School
- Los Flores
- High School
- Tesoro
- Interior Features
- Crown Molding, Cathedral Ceiling(s), Granite Counters, High Ceilings, Open Floorplan, Recessed Lighting, Storage, Two Story Ceilings, Bedroom on Main Level, Walk-In Closet(s)
- Attached Structure
- Detached
- Number Of Units Total
- 1
Listing courtesy of Listing Agent: Shawn Faramarzi (ShawnFaramarzi@gmail.com) from Listing Office: Bullock Russell RE Services.
Listing sold by Yuru Jiang from Bullock Russell RE Services
Mortgage Calculator
Based on information from California Regional Multiple Listing Service, Inc. as of . This information is for your personal, non-commercial use and may not be used for any purpose other than to identify prospective properties you may be interested in purchasing. Display of MLS data is usually deemed reliable but is NOT guaranteed accurate by the MLS. Buyers are responsible for verifying the accuracy of all information and should investigate the data themselves or retain appropriate professionals. Information from sources other than the Listing Agent may have been included in the MLS data. Unless otherwise specified in writing, Broker/Agent has not and will not verify any information obtained from other sources. The Broker/Agent providing the information contained herein may or may not have been the Listing and/or Selling Agent.
