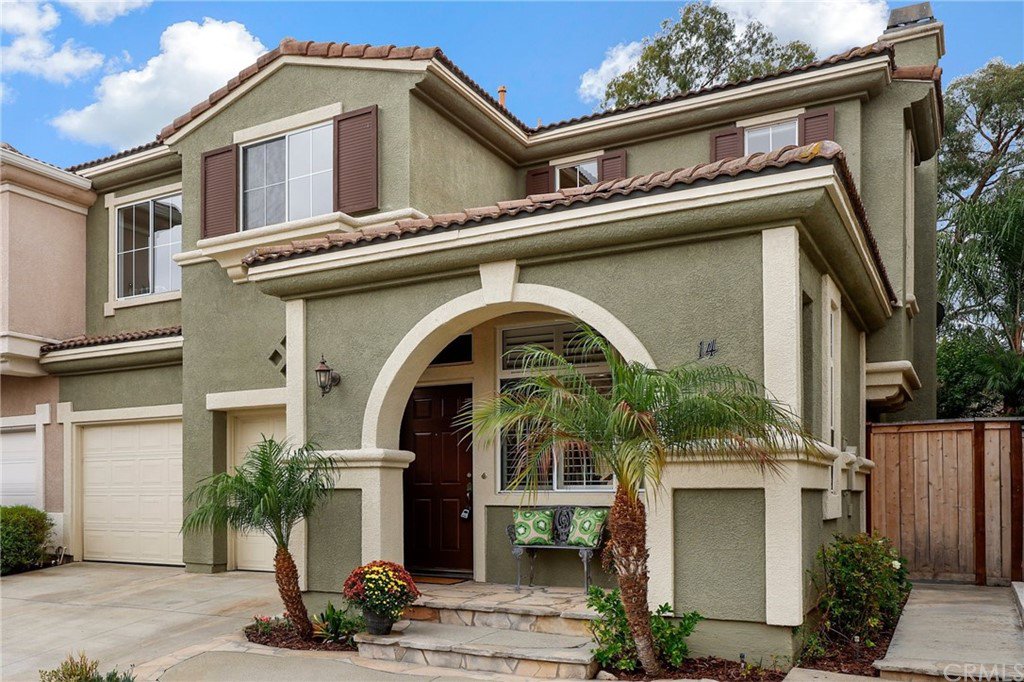14 Taos, Rancho Santa Margarita, CA 92688
- $734,000
- 3
- BD
- 3
- BA
- 1,718
- SqFt
- Sold Price
- $734,000
- List Price
- $700,000
- Closing Date
- Oct 06, 2020
- Status
- CLOSED
- MLS#
- OC20188814
- Year Built
- 1997
- Bedrooms
- 3
- Bathrooms
- 3
- Living Sq. Ft
- 1,718
- Lot Size
- 2,800
- Acres
- 0.06
- Lot Location
- Back Yard, Front Yard, Lawn, Near Park, Near Public Transit, Street Level, Yard
- Days on Market
- 4
- Property Type
- Single Family Residential
- Style
- Traditional
- Property Sub Type
- Single Family Residence
- Stories
- Two Levels
- Neighborhood
- Santa Fe (Safe)
Property Description
Beautifully maintained two-story home with an attached two-car finished garage located within the highly desirable community of Santa Fe in the city of Rancho Santa Margarita. This amazing property features neutral paint and trim, a cozy fireplace, plantation shutters, and durable flooring throughout the main floor. Large windows bask the home in an abundance of natural light. An open concept kitchen boasting recessed lighting, sleek stainless steel appliances, and warm honey-hued cabinetry with breakfast counter seating that opens to the family room. All bedrooms are upstairs including spacious master suite offering a walk-in closet and its en-suite bath with a walk-in shower, dual sinks, and a relaxing soaking tub. Outdoor living has been extended to the peaceful and serene backyard featuring thoughtfully designed hardscape including a large covered patio, water feature, and artificial turf, and low maintenance tropical landscaping, making it perfect for entertaining. Conveniently located, just minutes away from shopping, dining, parks, great schools, the 241, plus so much more. Don’t let this opportunity pass you by!
Additional Information
- HOA
- 66
- Frequency
- Monthly
- Association Amenities
- Maintenance Grounds
- Appliances
- Dishwasher, Disposal, Gas Oven, Gas Range, Microwave
- Pool Description
- None
- Fireplace Description
- Family Room
- Heat
- Central
- Cooling
- Yes
- Cooling Description
- Central Air
- View
- Park/Greenbelt, Hills, Neighborhood
- Patio
- Concrete
- Roof
- Tile
- Garage Spaces Total
- 2
- Sewer
- Public Sewer
- Water
- Public
- School District
- Saddleback Valley Unified
- Interior Features
- Ceiling Fan(s), High Ceilings, Open Floorplan, Pantry, Recessed Lighting, Storage, All Bedrooms Up, Walk-In Closet(s)
- Attached Structure
- Attached
- Number Of Units Total
- 1
Listing courtesy of Listing Agent: Troy Hooper (troy.hooper@redfin.com) from Listing Office: Redfin.
Listing sold by Myrna Clark from Regency Real Estate Brokers
Mortgage Calculator
Based on information from California Regional Multiple Listing Service, Inc. as of . This information is for your personal, non-commercial use and may not be used for any purpose other than to identify prospective properties you may be interested in purchasing. Display of MLS data is usually deemed reliable but is NOT guaranteed accurate by the MLS. Buyers are responsible for verifying the accuracy of all information and should investigate the data themselves or retain appropriate professionals. Information from sources other than the Listing Agent may have been included in the MLS data. Unless otherwise specified in writing, Broker/Agent has not and will not verify any information obtained from other sources. The Broker/Agent providing the information contained herein may or may not have been the Listing and/or Selling Agent.
