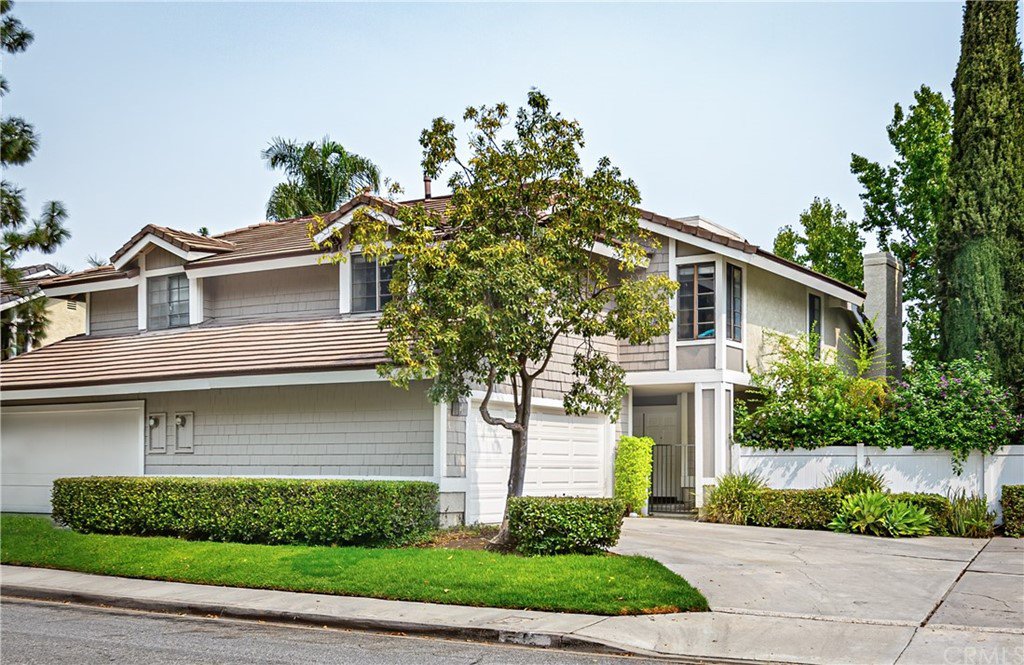5861 E Mountain Loop Unit 13, Anaheim Hills, CA 92807
- $660,000
- 3
- BD
- 3
- BA
- 1,831
- SqFt
- Sold Price
- $660,000
- List Price
- $699,900
- Closing Date
- Oct 08, 2020
- Status
- CLOSED
- MLS#
- OC20188472
- Year Built
- 1979
- Bedrooms
- 3
- Bathrooms
- 3
- Living Sq. Ft
- 1,831
- Days on Market
- 14
- Property Type
- Condo
- Property Sub Type
- Condominium
- Stories
- Two Levels
- Neighborhood
- The Foothills (Fthl)
Property Description
Absolutely Stunning, Highly Upgraded Home with Amazing City Lights & Mountain Views! Rarely on Market, this Home Features 1,831 Sq Ft, 3 Bedrooms (3rd Bedrm Converted from Loft - Non Conforming), 2.5 Baths, Soaring Ceilings, Central A/C, an Open Light & Bright Floorplan with Lots of Windows for Natural Light, Vaulted Ceilings and Mirrored Closets in all 3 Bedrooms, Raised Panel Interior Doors, Marble & Tile Flooring, Exquisite Designer Light Fixtures Throughout, and Gorgeous Remodeled Kitchen and all 3 Baths! Private Courtyard Entry with Access to 2 Car Garage and Home with Double Door Entry. Elegant Marble Formal Foyer, Large Formal Living Room with Floor to Ceiling Marble Fireplace & French Doors, Formal Dining Room, and Family Room that's Open to the Chef-Inspired Kitchen with Quartz Countertops, Mosaic Tile Backsplash, Custom Cabinetry with Glass Display Panels, Stainless Appliances, Stainless Farm Sink, and Breakfast Bar Wooden staircase/hand rails lead to large loft converted to 3rd bedroom. All bedrooms include oversized double-mirrored closets and dual closets in the master suite. Bedroom number two is large with an oversized walk-in shower nearby following a complete remodeled in 2013. Don't miss this opportunity to own this incredible home in Anaheim Foothills. Additional association amenities include pool and spa. Nearby homes value in the high $900,000 to $1,000,000,000 range.
Additional Information
- HOA
- 440
- Frequency
- Monthly
- Second HOA
- $155
- Association Amenities
- Pool, Spa/Hot Tub
- Appliances
- Dishwasher, Free-Standing Range, Disposal, Gas Range, Refrigerator, Range Hood, Self Cleaning Oven, Water Heater
- Pool Description
- Association
- Fireplace Description
- Gas Starter, Living Room
- Heat
- Forced Air, Fireplace(s)
- Cooling
- Yes
- Cooling Description
- Central Air
- View
- City Lights, Canyon, Park/Greenbelt, Hills
- Exterior Construction
- Stucco, Wood Siding
- Patio
- Front Porch, Open, Patio
- Roof
- Composition
- Garage Spaces Total
- 2
- Sewer
- Public Sewer
- Water
- Public
- School District
- Orange Unified
- Elementary School
- Imperial
- Middle School
- El Rancho
- High School
- Canyon
- Interior Features
- Cathedral Ceiling(s), High Ceilings, Open Floorplan, Pantry, Recessed Lighting, Storage, Two Story Ceilings, All Bedrooms Up, Atrium, Loft, Walk-In Pantry
- Attached Structure
- Attached
- Number Of Units Total
- 1
Listing courtesy of Listing Agent: Kathy Banh (kathybanhhomes@yahoo.com) from Listing Office: Realty One Group West.
Listing sold by Victor Fonseca from Keller Williams Realty
Mortgage Calculator
Based on information from California Regional Multiple Listing Service, Inc. as of . This information is for your personal, non-commercial use and may not be used for any purpose other than to identify prospective properties you may be interested in purchasing. Display of MLS data is usually deemed reliable but is NOT guaranteed accurate by the MLS. Buyers are responsible for verifying the accuracy of all information and should investigate the data themselves or retain appropriate professionals. Information from sources other than the Listing Agent may have been included in the MLS data. Unless otherwise specified in writing, Broker/Agent has not and will not verify any information obtained from other sources. The Broker/Agent providing the information contained herein may or may not have been the Listing and/or Selling Agent.
