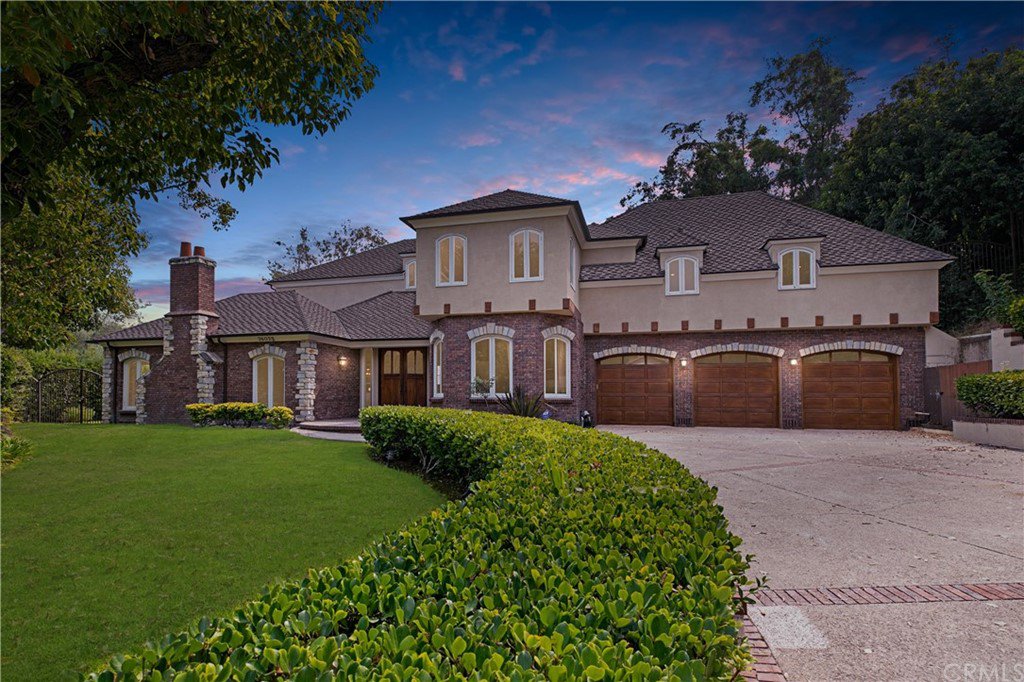26022 Nellie Gail Road, Laguna Hills, CA 92653
- $2,100,000
- 5
- BD
- 6
- BA
- 6,396
- SqFt
- Sold Price
- $2,100,000
- List Price
- $1,923,000
- Closing Date
- Dec 11, 2020
- Status
- CLOSED
- MLS#
- OC20187687
- Year Built
- 1982
- Bedrooms
- 5
- Bathrooms
- 6
- Living Sq. Ft
- 6,396
- Lot Size
- 30,400
- Acres
- 0.70
- Lot Location
- 0-1 Unit/Acre, Back Yard, Corner Lot, Front Yard, Lawn, Landscaped, Near Park
- Days on Market
- 12
- Property Type
- Single Family Residential
- Property Sub Type
- Single Family Residence
- Stories
- Two Levels
- Neighborhood
- Nellie Gail (Ng)
Property Description
Situated on a large corner lot, this spacious pool home is located in the coveted community of Nellie Gail. As you enter the foyer, the soaring two-story ceilings and draw you into the bright open floor plan. Rich, hardwood, and marble flooring adorn this amazing home. Downstairs there is an office with a library, formal living room with fireplace, formal dining room and living room, an expansive gourmet kitchen featuring stainless steel appliances, granite counters and ample storage space. The downstairs bedroom with an ensuite bath is perfect for guests or family. Upstairs, an expansive master bedroom with a fireplace and sitting area offers an ensuite bathroom with a Sauna. Each additional bedroom has a walk-in closet and ensuite bathrooms. Over the 3 car garage, there is a massive entertainment room that's perfect for family and friends to congregate, entertain and relax. Outside, a private resort-inspired pool with cascading waterfall hot tub is surrounded by large birds of paradise, apple trees and a built in BBQ island. Wonderful opportunity to add value to this home. It's great to be home!
Additional Information
- HOA
- 150
- Frequency
- Monthly
- Association Amenities
- Clubhouse, Sport Court, Horse Trails, Pool, Spa/Hot Tub, Tennis Court(s), Trail(s)
- Appliances
- Barbecue, Double Oven, Dishwasher, Exhaust Fan, Disposal, Gas Oven, Gas Range, Gas Water Heater, Water To Refrigerator
- Pool
- Yes
- Pool Description
- Private, Waterfall, Association
- Fireplace Description
- Family Room, Living Room, Master Bedroom
- Heat
- Central
- Cooling
- Yes
- Cooling Description
- Central Air, Dual, Zoned
- View
- City Lights, Mountain(s), Neighborhood
- Garage Spaces Total
- 3
- Sewer
- Public Sewer
- Water
- Public
- School District
- Capistrano Unified
- Elementary School
- Valencia
- Middle School
- La Paz
- High School
- Laguna Hills
- Interior Features
- Granite Counters, In-Law Floorplan, Recessed Lighting, Bar, Bedroom on Main Level, Walk-In Closet(s)
- Attached Structure
- Detached
- Number Of Units Total
- 1
Listing courtesy of Listing Agent: Chris Robertson (chris@brokerchris.com) from Listing Office: Compass.
Listing sold by Mona Yacko from Mona Yacko, Broker
Mortgage Calculator
Based on information from California Regional Multiple Listing Service, Inc. as of . This information is for your personal, non-commercial use and may not be used for any purpose other than to identify prospective properties you may be interested in purchasing. Display of MLS data is usually deemed reliable but is NOT guaranteed accurate by the MLS. Buyers are responsible for verifying the accuracy of all information and should investigate the data themselves or retain appropriate professionals. Information from sources other than the Listing Agent may have been included in the MLS data. Unless otherwise specified in writing, Broker/Agent has not and will not verify any information obtained from other sources. The Broker/Agent providing the information contained herein may or may not have been the Listing and/or Selling Agent.
