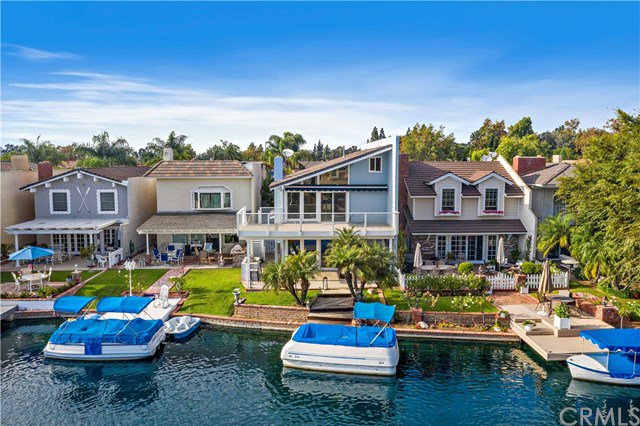21828 Ticonderoga Lane, Lake Forest, CA 92630
- $1,210,000
- 4
- BD
- 3
- BA
- 2,161
- SqFt
- Sold Price
- $1,210,000
- List Price
- $1,250,000
- Closing Date
- Dec 09, 2020
- Status
- CLOSED
- MLS#
- OC20187069
- Year Built
- 1974
- Bedrooms
- 4
- Bathrooms
- 3
- Living Sq. Ft
- 2,161
- Lot Size
- 3,900
- Acres
- 0.09
- Lot Location
- Front Yard, Landscaped
- Days on Market
- 19
- Property Type
- Single Family Residential
- Property Sub Type
- Single Family Residence
- Stories
- Three Or More Levels
- Neighborhood
- Lake Forest Keys (Lk)
Property Description
Gorgeous Water Front Home With A Private Dock! This Is The Home Your Buyers Have Been Waiting For! Home Features 4 Bedrooms, 3 Full Bathrooms, 2161 Square Feet, 2 Car Garage With A Finished Attic. New Luxury Vinyl Plank Flooring, New Designer Carpet, Entire Home Has Been Painted Inside And Outside, New Baseboards, Kitchen Has Granite Counter Tops, Newer Stainless Steel Appliances And New Hardware. Main Floor Bedroom Has A Walk In Travertine Shower. Dining Room Leads To The Large Family Room With A Warming Fireplace Where You Can Enjoy The Lake View Off The Covered Patio. There Is A Built In BBQ And Refrigerator For Entertaining. Upstairs Has 3 Bedrooms And One Of Them Is Being Used As A TV Bonus Room, Bathroom Offers A Great Size Soaking Tub With Two Sinks. Master Bedroom Offers A Relaxing Fireplace To Enjoy The Ambiance Of The Large Covered Deck And Watch The Endless Sunsets. Close to Sun And Sail Club Which Has 4 Pools, Gym, Clubhouse, Tennis, Basketball, Volleyball And Fishing. Located Near Freeways, Toll Roads, Shopping, Restaurants And Irvine Spectrum. Hurry, This Home Will Not Last Long!!
Additional Information
- HOA
- 245
- Frequency
- Monthly
- Second HOA
- $71
- Association Amenities
- Clubhouse, Fitness Center, Meeting/Banquet/Party Room, Barbecue, Picnic Area, Playground, Pool, Spa/Hot Tub, Tennis Court(s), Trail(s)
- Appliances
- Dishwasher, Electric Cooktop, Microwave
- Pool Description
- Association
- Fireplace Description
- Family Room, Master Bedroom
- Heat
- Forced Air
- Cooling
- Yes
- Cooling Description
- Central Air
- View
- Lake, Water
- Patio
- Concrete, Enclosed
- Garage Spaces Total
- 2
- Sewer
- Public Sewer
- Water
- Public
- School District
- Saddleback Valley Unified
- Elementary School
- Rancho Canada
- Middle School
- Serrano
- High School
- El Toro
- Interior Features
- Granite Counters, High Ceilings, Open Floorplan, Pantry, Two Story Ceilings, Bedroom on Main Level, Walk-In Closet(s)
- Attached Structure
- Detached
- Number Of Units Total
- 1
Listing courtesy of Listing Agent: Brandye Quinn (brandyequinn@gmail.com) from Listing Office: Realty One Group West.
Listing sold by Hanneke Jacobs from Premier Agent Network
Mortgage Calculator
Based on information from California Regional Multiple Listing Service, Inc. as of . This information is for your personal, non-commercial use and may not be used for any purpose other than to identify prospective properties you may be interested in purchasing. Display of MLS data is usually deemed reliable but is NOT guaranteed accurate by the MLS. Buyers are responsible for verifying the accuracy of all information and should investigate the data themselves or retain appropriate professionals. Information from sources other than the Listing Agent may have been included in the MLS data. Unless otherwise specified in writing, Broker/Agent has not and will not verify any information obtained from other sources. The Broker/Agent providing the information contained herein may or may not have been the Listing and/or Selling Agent.
