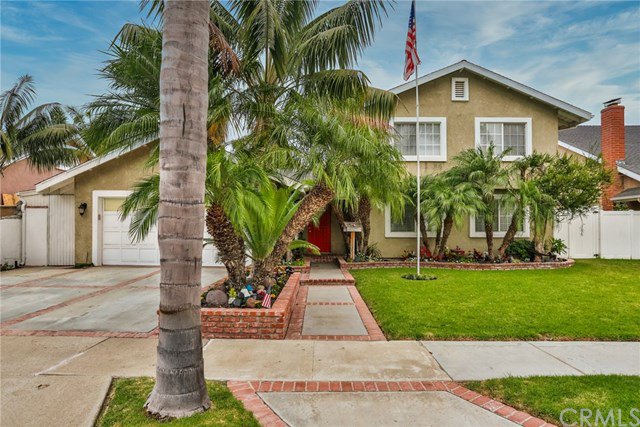17812 Santa Anita Circle, Fountain Valley, CA 92708
- $955,000
- 4
- BD
- 2
- BA
- 1,833
- SqFt
- Sold Price
- $955,000
- List Price
- $899,999
- Closing Date
- Oct 16, 2020
- Status
- CLOSED
- MLS#
- OC20187052
- Year Built
- 1965
- Bedrooms
- 4
- Bathrooms
- 2
- Living Sq. Ft
- 1,833
- Lot Size
- 7,200
- Acres
- 0.17
- Lot Location
- Cul-De-Sac, Drip Irrigation/Bubblers, Sprinklers In Rear, Sprinklers In Front, Sprinkler System
- Days on Market
- 2
- Property Type
- Single Family Residential
- Property Sub Type
- Single Family Residence
- Stories
- Two Levels
- Neighborhood
- Heraldry Court (Hera)
Property Description
Before even entering this 4 bedroom, 2 bath, family home you will be impressed by the gorgeous professional landscaping including a little pond nestled among the lush foliage. The large master bedroom is downstairs and has custom built in bookshelves, linen cabinet and mirrored wardrobe. The wood burning fire place in living room has been recently updated with fossilized sandstone tiles and newly painted mantle. The kitchen is a culinary artist's delight with plenty of work space on the peninsula, bountiful storage, double oven, custom pop out window and large pantry. The open floor plan of kitchen, dining and living room all face the beautiful view of the star of the show, the incredible backyard! This backyard is an entertainer's dream with outdoor kitchen containing BBQ, sink, stove top, and two mini fridges. The built in fire pit is the perfect setting to relax around in the evening. The salt water pool is stunning with pebble tech bottom and waterfall. The backyard has custom concrete and rock throughout. The landscaping is lush and colorful. The green turf is low maintenance and great for pets. This home also has indoor laundry room with built in storage cabinets. The garage is finished with custom cabinets and pull down ladder for attic access. Closely located to the best schools.
Additional Information
- Appliances
- Convection Oven, Dishwasher, Gas Cooktop, Gas Water Heater
- Pool
- Yes
- Pool Description
- Filtered, Gas Heat, Heated, In Ground, Private, Salt Water, Waterfall
- Fireplace Description
- Family Room, Gas, Masonry, Wood Burning
- Heat
- Central, Fireplace(s)
- Cooling
- Yes
- Cooling Description
- Central Air, Whole House Fan, Attic Fan
- View
- None
- Exterior Construction
- Drywall, Stucco, Copper Plumbing
- Patio
- Concrete, Covered, Stone
- Roof
- Composition
- Garage Spaces Total
- 2
- Sewer
- Public Sewer
- Water
- Public
- School District
- Fountain Valley
- Middle School
- Fulton
- High School
- Fountain Valley
- Interior Features
- Ceiling Fan(s), Crown Molding, Open Floorplan, Pull Down Attic Stairs, Tile Counters, Workshop
- Attached Structure
- Detached
- Number Of Units Total
- 1
Listing courtesy of Listing Agent: Lance Bell (lancebiscuitbell@gmail.com) from Listing Office: Desert Sea Real Estate.
Listing sold by Nancy Dodd from GMT Real Estate
Mortgage Calculator
Based on information from California Regional Multiple Listing Service, Inc. as of . This information is for your personal, non-commercial use and may not be used for any purpose other than to identify prospective properties you may be interested in purchasing. Display of MLS data is usually deemed reliable but is NOT guaranteed accurate by the MLS. Buyers are responsible for verifying the accuracy of all information and should investigate the data themselves or retain appropriate professionals. Information from sources other than the Listing Agent may have been included in the MLS data. Unless otherwise specified in writing, Broker/Agent has not and will not verify any information obtained from other sources. The Broker/Agent providing the information contained herein may or may not have been the Listing and/or Selling Agent.
