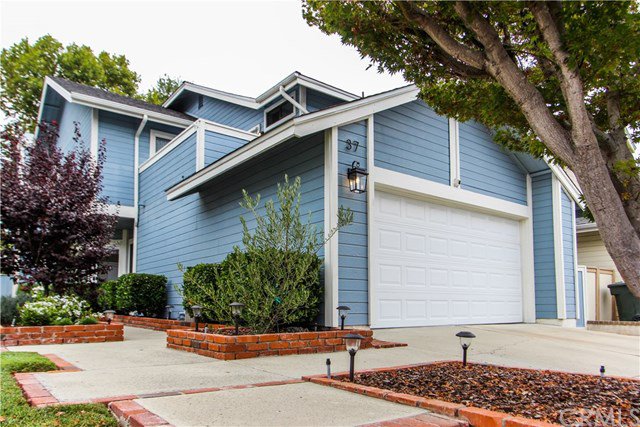37 Jasmine Creek Lane, Laguna Hills, CA 92653
- $780,000
- 3
- BD
- 3
- BA
- 1,611
- SqFt
- Sold Price
- $780,000
- List Price
- $749,995
- Closing Date
- Oct 14, 2020
- Status
- CLOSED
- MLS#
- OC20187020
- Year Built
- 1985
- Bedrooms
- 3
- Bathrooms
- 3
- Living Sq. Ft
- 1,611
- Lot Size
- 4,000
- Acres
- 0.09
- Lot Location
- 0-1 Unit/Acre, Front Yard, Sprinkler System
- Days on Market
- 1
- Property Type
- Single Family Residential
- Property Sub Type
- Single Family Residence
- Stories
- Two Levels
- Neighborhood
- Woodwinds (Ww)
Property Description
This open floor plan, extremely well lit 3 bedroom is a tranquil oasis and an absolute must-see. Gorgeous dark floors contrast beautifully with an airy white shaker cabinet kitchen and bright white shiplap accent walls. Stainless steel appliances and sparkling granite countertops complete a contemporary design that any home cook will prize. Serve drinks to friends and family or prep food on your beautiful butcher block island. The dining area is surrounded by shade treated windows, offering views of your manicured yard while you dine. High ceilings in the living space give the home scale, and the fireplace in the family room creates an inviting atmosphere. The spacious master offers a walk-in closet, and spa like stone walk-in shower, as well as a private balcony with view. Step outside to your tranquil garden which has something for everyone. A landscaped firepit area sits in front of a calming tree and rock garden. Pick your own fruit from your eureka lemon tree, or plant more of your favorite herbs and vebatibles in your custom rasied planter beds complete with a automated water drip system. This exceedingly well kept home offers piece of mind by featuring a tankless water heater and has been repiped with pex! Situated in the heart of Laguna Hills, this oasis boasts gorgeous curb appeal and you will be inticed and impressed as soon as you walk past the olive tree and gorgeous landscaped walkway leading to your front door. Welcome to your oasis .. welcome to your new home!
Additional Information
- HOA
- 137
- Frequency
- Quarterly
- Second HOA
- $106
- Association Amenities
- Maintenance Grounds
- Appliances
- Dishwasher, Gas Range, Microwave, Refrigerator
- Pool Description
- None
- Fireplace Description
- Family Room, Gas
- Cooling
- Yes
- Cooling Description
- Central Air
- View
- Trees/Woods
- Garage Spaces Total
- 2
- Sewer
- Public Sewer
- Water
- Public
- School District
- Capistrano Unified
- Interior Features
- Ceiling Fan(s), Granite Counters, High Ceilings, Pantry, Recessed Lighting, All Bedrooms Up, Walk-In Closet(s)
- Attached Structure
- Detached
- Number Of Units Total
- 1
Listing courtesy of Listing Agent: Arash Ghods (ash@blackorchidrealty.com) from Listing Office: Black Orchid Realty.
Listing sold by Debbie Tokarski from OCDreamhomes
Mortgage Calculator
Based on information from California Regional Multiple Listing Service, Inc. as of . This information is for your personal, non-commercial use and may not be used for any purpose other than to identify prospective properties you may be interested in purchasing. Display of MLS data is usually deemed reliable but is NOT guaranteed accurate by the MLS. Buyers are responsible for verifying the accuracy of all information and should investigate the data themselves or retain appropriate professionals. Information from sources other than the Listing Agent may have been included in the MLS data. Unless otherwise specified in writing, Broker/Agent has not and will not verify any information obtained from other sources. The Broker/Agent providing the information contained herein may or may not have been the Listing and/or Selling Agent.
