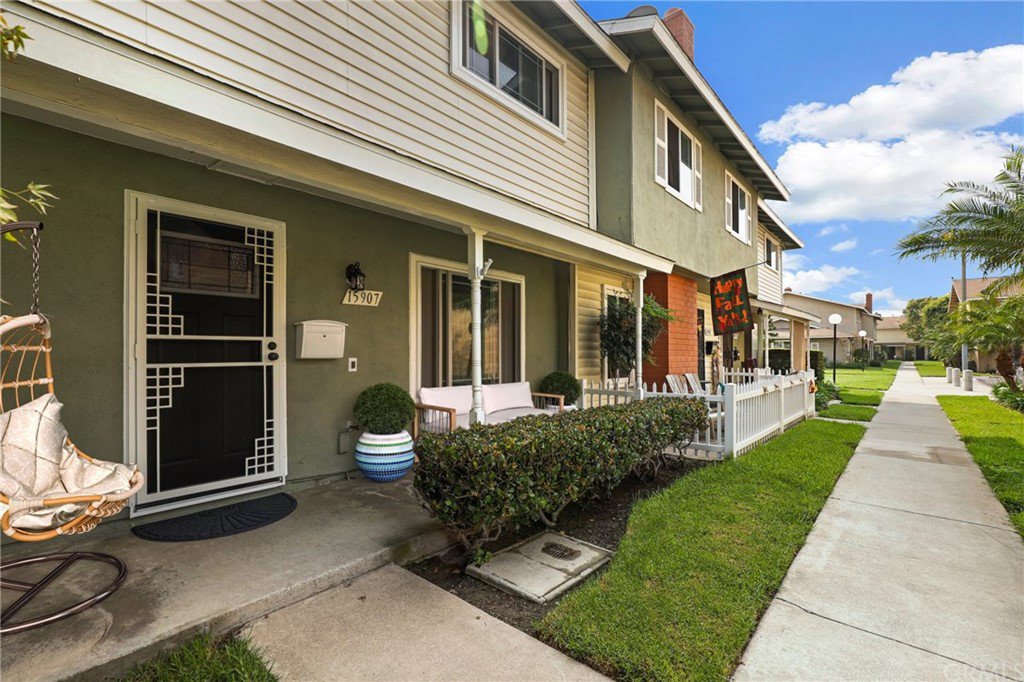15907 Logan Court, Fountain Valley, CA 92708
- $528,000
- 3
- BD
- 2
- BA
- 1,269
- SqFt
- Sold Price
- $528,000
- List Price
- $500,000
- Closing Date
- Oct 26, 2020
- Status
- CLOSED
- MLS#
- OC20186666
- Year Built
- 1964
- Bedrooms
- 3
- Bathrooms
- 2
- Living Sq. Ft
- 1,269
- Lot Size
- 1,500
- Acres
- 0.03
- Lot Location
- Level
- Days on Market
- 8
- Property Type
- Single Family Residential
- Property Sub Type
- Single Family Residence
- Stories
- Two Levels
- Neighborhood
- Cosican Village (Csvl)
Property Description
Come live your best life in this beautiful townhome that enjoys wonderful community features such as a sparkling pool, clubhouse, playground and many serene greenbelts. As you enter, you will gaze upon a light and bright floor plan covered in gorgeous flooring and illuminated by large windows and recessed lighting. The open, eat-in kitchen has been upgraded to feature crisp, white Shaker cabinets, granite counters and stainless steel appliances. The outdoor patio is the perfect place to create an outdoor living or dining area where you can drink in the idyllic Southern California weather all year long. The inside laundry room takes the chore out of laundry day. The half bathroom has been upgraded to feature a modern vanity, custom mirror, hardware and lighting. The owner's bedroom enjoys two closets. The full bathroom has been upgraded with modern flair to feature gorgeous flooring, new vanity, mirror, lighting and hardware and a stunning surround for the shower/tub combo. The two car garage makes parking a breeze and has easy access through the outdoor patio. Two blocks from Mile Square Park providing hours of outdoor enjoyment. Quick freeway access will make commuting a breeze too! To see it is to love it!
Additional Information
- HOA
- 185
- Frequency
- Monthly
- Association Amenities
- Maintenance Grounds, Pool, Spa/Hot Tub, Trash
- Appliances
- Dishwasher, ENERGY STAR Qualified Appliances, Electric Cooktop, Electric Oven, Gas Water Heater, Ice Maker, Microwave, Refrigerator, Self Cleaning Oven
- Pool Description
- Community, In Ground, Association
- Fireplace Description
- Living Room
- Heat
- Central
- Cooling Description
- None
- View
- Neighborhood
- Patio
- Concrete, Front Porch, Patio
- Roof
- Common Roof
- Garage Spaces Total
- 2
- Sewer
- Sewer Tap Paid
- Water
- Public
- School District
- Garden Grove Unified
- Interior Features
- Granite Counters, Recessed Lighting, All Bedrooms Up
- Attached Structure
- Attached
- Number Of Units Total
- 1
Listing courtesy of Listing Agent: Michelle Fullbright (michelle.fullbright@redfin.com) from Listing Office: Redfin.
Listing sold by LING BEH from K.W. EXECUTIVE
Mortgage Calculator
Based on information from California Regional Multiple Listing Service, Inc. as of . This information is for your personal, non-commercial use and may not be used for any purpose other than to identify prospective properties you may be interested in purchasing. Display of MLS data is usually deemed reliable but is NOT guaranteed accurate by the MLS. Buyers are responsible for verifying the accuracy of all information and should investigate the data themselves or retain appropriate professionals. Information from sources other than the Listing Agent may have been included in the MLS data. Unless otherwise specified in writing, Broker/Agent has not and will not verify any information obtained from other sources. The Broker/Agent providing the information contained herein may or may not have been the Listing and/or Selling Agent.
