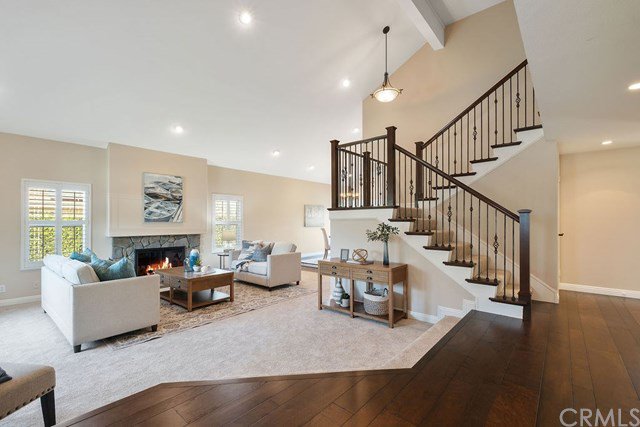20825 Juniper Avenue, Yorba Linda, CA 92886
- $1,093,000
- 4
- BD
- 3
- BA
- 2,738
- SqFt
- Sold Price
- $1,093,000
- List Price
- $1,148,000
- Closing Date
- Dec 04, 2020
- Status
- CLOSED
- MLS#
- OC20186268
- Year Built
- 1982
- Bedrooms
- 4
- Bathrooms
- 3
- Living Sq. Ft
- 2,738
- Lot Size
- 10,000
- Acres
- 0.23
- Lot Location
- Front Yard, Sprinklers In Rear, Sprinklers In Front, Lawn, Landscaped, Sprinklers Timer, Sprinkler System, Yard
- Days on Market
- 28
- Property Type
- Single Family Residential
- Style
- Contemporary, Mediterranean
- Property Sub Type
- Single Family Residence
- Stories
- Two Levels
- Neighborhood
- Country Estates (Cnes)
Property Description
Gorgeous remodeled view home. https://vimeo.com/461474351 Most upgrades done in the last 1-2 years. Gleaming wood floors downstairs in most rooms. New plush carpet. Family room offers walk-in wet bar with leathered granite bar top, custom cabinets and wine refrigerator. Remodeled kitchen with beautiful marble counter and breakfast bar, custom backsplash, farmhouse sink, custom cabinets, under counter lights and recessed lighting. Stainless appliances and farm house sink, gas range, double ovens, microwave and refrigerator. Breakfast nook plus a formal dining room with beautiful beveled glass French doors. Living room has a stone fireplace vaulted ceilings. Downstairs bathroom has been completely remodeled with custom shower, Grohe fixtures and leathered granite counter. New custom wood and iron staircase. Main bedroom has balcony that offers sweeping views of the hillside and some city lights. Ensuite bathroom has been remodeled with a jetted tub, separate shower and double sinks. Custom closet organizers in walk-in closet. Retreat off primary bedroom is used as an office. It's the 4th bedroom but there is no closet. Two secondary bedrooms are spacious and virtually staged. The hall bath has been completely remodeled, double sinks, quartzite counters, custom vanity and new tub and tile surround. Inside laundry room with new wash tub. The fabulous pool sized backyard has lush landscaping, a gazebo and brand new waterfall with an water auto fill and automatic water treatment.
Additional Information
- Other Buildings
- Gazebo
- Appliances
- Built-In Range, Double Oven, Dishwasher, Gas Cooktop, Disposal, Gas Oven, Ice Maker, Microwave, Refrigerator, Range Hood, Water Heater, Water Purifier, Dryer, Washer
- Pool Description
- None
- Fireplace Description
- Gas Starter, Living Room
- Heat
- Central
- Cooling
- Yes
- Cooling Description
- Central Air, Whole House Fan
- View
- City Lights, Hills, Trees/Woods
- Exterior Construction
- Stucco
- Patio
- Concrete, Covered, See Remarks
- Roof
- Concrete, Tile
- Garage Spaces Total
- 3
- Sewer
- Public Sewer
- Water
- Public
- School District
- Placentia-Yorba Linda Unified
- Elementary School
- Fairmont
- Middle School
- Bern Yorba
- High School
- Yorba Linda
- Interior Features
- Wet Bar, Balcony, Block Walls, Cathedral Ceiling(s), Granite Counters, Stone Counters, Storage, Sunken Living Room, All Bedrooms Up, Utility Room, Walk-In Closet(s)
- Attached Structure
- Detached
- Number Of Units Total
- 1
Listing courtesy of Listing Agent: Kristina Lightman (Kris@abetterhome.com) from Listing Office: Seven Gables Real Estate.
Listing sold by ZHENCHEN WAN from BESTARTING GROUP CORP
Mortgage Calculator
Based on information from California Regional Multiple Listing Service, Inc. as of . This information is for your personal, non-commercial use and may not be used for any purpose other than to identify prospective properties you may be interested in purchasing. Display of MLS data is usually deemed reliable but is NOT guaranteed accurate by the MLS. Buyers are responsible for verifying the accuracy of all information and should investigate the data themselves or retain appropriate professionals. Information from sources other than the Listing Agent may have been included in the MLS data. Unless otherwise specified in writing, Broker/Agent has not and will not verify any information obtained from other sources. The Broker/Agent providing the information contained herein may or may not have been the Listing and/or Selling Agent.
