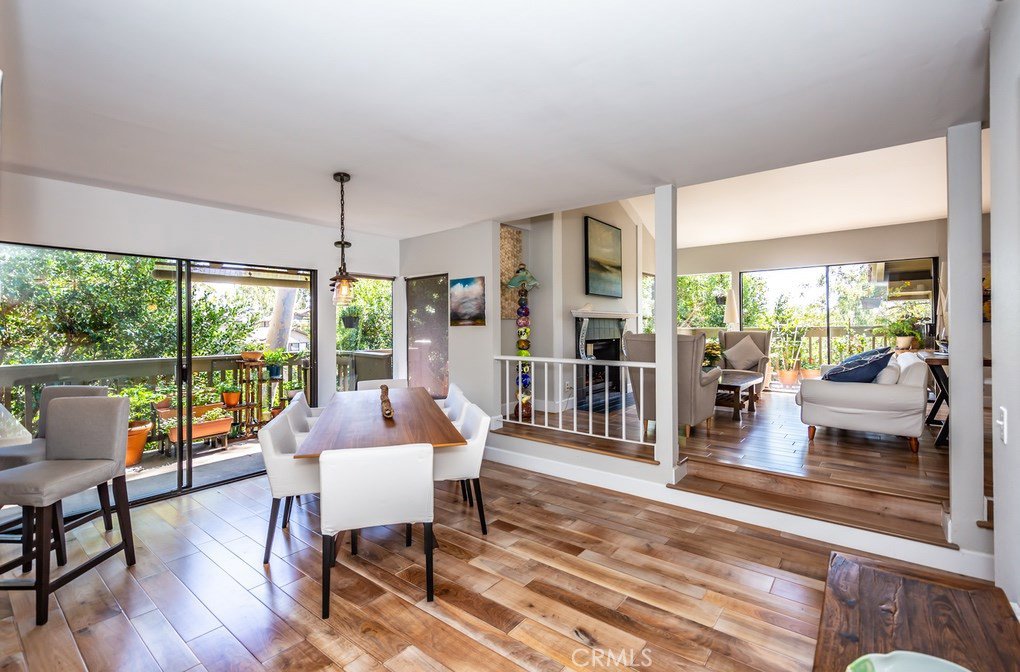17 Madrona Unit 39, Irvine, CA 92612
- $710,000
- 3
- BD
- 2
- BA
- 1,507
- SqFt
- Sold Price
- $710,000
- List Price
- $710,000
- Closing Date
- Nov 18, 2020
- Status
- CLOSED
- MLS#
- OC20185089
- Year Built
- 1974
- Bedrooms
- 3
- Bathrooms
- 2
- Living Sq. Ft
- 1,507
- Lot Location
- Corner Lot, Cul-De-Sac, Near Park
- Days on Market
- 4
- Property Type
- Condo
- Property Sub Type
- Condominium
- Stories
- One Level
- Neighborhood
- Rsj Townhomes (Jh)
Property Description
Beautifully remodeled corner-lot Penthouse on top of a rise with amazing views of greenbelt, trees and park! Upgraded by an artist, premier open-layout, one-level home is absolutely gorgeous. Light & bright with walls of windows, cathedral ceilings, & warm rich wood floors. Expansive great room has no walls between kitchen, dining & living rooms. Gourmet kitchen has breakfast bar, stainless steel appliances, upscale cabinetry & backsplash tiles. Kitchen window & dining room sliding glass door open to one of three outdoor decks, to relax, dine & entertain surrounded by nature. Living room with wonderfully black-tiled fireplace has views of nature out multiple windows, & its own outdoor deck. The den, which can be converted to a 3rd bedroom, is partially open to the living room & has serene views of trees & park. Down the hallway is a bedroom with frosted-glass sliding closet doors, a full bathroom with exquisite shower tiles, & then an ensuite master bedroom with high ceilings & private deck with magnificent view of trees and park. Master bathroom has entire wall of sleek high-end closets with organizers, two vanities, and spa-like walk-in shower with marvelous tile work. Within highly-acclaimed Irvine School District & University High. 2-car garage & street parking. Just steps to community resort-style pool and spa. Ideally located near UCI, William Mason Park, John Wayne Airport, Newport Beach, Fashion Island & walking distance to shops & entertainment. A rare opportunity!
Additional Information
- HOA
- 486
- Frequency
- Monthly
- Association Amenities
- Maintenance Grounds, Pool, Pets Allowed, Spa/Hot Tub, Trash, Water
- Appliances
- Dishwasher, Gas Oven, Gas Range, Range Hood, Water To Refrigerator
- Pool Description
- Community, In Ground, Association
- Fireplace Description
- Gas, Living Room
- Heat
- Central
- Cooling Description
- None
- View
- Park/Greenbelt, Hills, Panoramic, Trees/Woods
- Patio
- Deck
- Garage Spaces Total
- 2
- Sewer
- Public Sewer, Sewer Tap Paid
- Water
- Public
- School District
- Irvine Unified
- Elementary School
- University Park
- Middle School
- San Joaquin
- High School
- University
- Interior Features
- Balcony, Cathedral Ceiling(s), High Ceilings, Living Room Deck Attached, Open Floorplan, Recessed Lighting, All Bedrooms Down, Bedroom on Main Level, Main Level Master
- Attached Structure
- Attached
- Number Of Units Total
- 1
Listing courtesy of Listing Agent: Thomas Grimes (tgrimesca@gmail.com) from Listing Office: Century 21 Masters.
Listing sold by Julie Moran from Regency Real Estate Brokers
Mortgage Calculator
Based on information from California Regional Multiple Listing Service, Inc. as of . This information is for your personal, non-commercial use and may not be used for any purpose other than to identify prospective properties you may be interested in purchasing. Display of MLS data is usually deemed reliable but is NOT guaranteed accurate by the MLS. Buyers are responsible for verifying the accuracy of all information and should investigate the data themselves or retain appropriate professionals. Information from sources other than the Listing Agent may have been included in the MLS data. Unless otherwise specified in writing, Broker/Agent has not and will not verify any information obtained from other sources. The Broker/Agent providing the information contained herein may or may not have been the Listing and/or Selling Agent.
