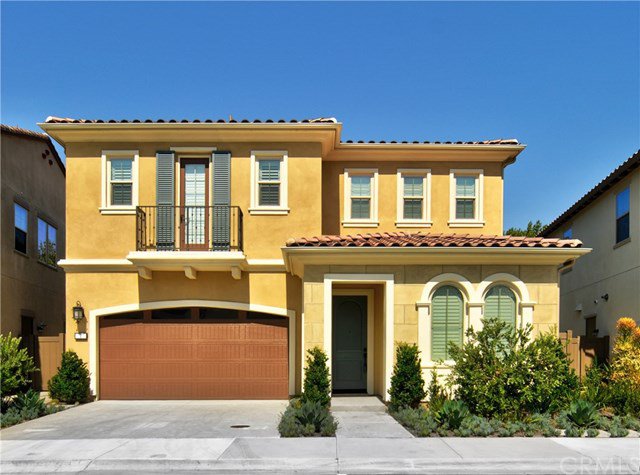7 Molly Loop, Ladera Ranch, CA 92694
- $1,250,000
- 4
- BD
- 4
- BA
- 2,930
- SqFt
- Sold Price
- $1,250,000
- List Price
- $1,288,000
- Closing Date
- Oct 09, 2020
- Status
- CLOSED
- MLS#
- OC20184837
- Year Built
- 2019
- Bedrooms
- 4
- Bathrooms
- 4
- Living Sq. Ft
- 2,930
- Lot Size
- 4,753
- Acres
- 0.11
- Lot Location
- 0-1 Unit/Acre, Back Yard, Front Yard, Landscaped, Sprinkler System
- Days on Market
- 12
- Property Type
- Single Family Residential
- Property Sub Type
- Single Family Residence
- Stories
- Two Levels
- Neighborhood
- Other (Othr)
Property Description
Priced to sell! Stunning like new home finished in 2019. Designed by award winning architects to accommodate the current lifestyles and high expectations of indoor outdoor living. With over $200,000 in upgrades this home offers a large open floor plan showcasing a host of popular design elements, including Great Rooms, Downstairs Bedroom Suite, and California Rooms, 2 sliding pocket doors that open up to the outdoor space with built in BBQ, refrigerator and sink, a new yard with custom built in fire pit, marble stones, artificial grass w/ beautifully designed landscape. Boasting approximately 2,934 square feet with 10 foot ceilings downstairs and Russian Oak Hardwood flooring and new custom window treatments throughout the home. Enjoy gatherings in the large dining room with an exquisite top of the line chandelier and breezes from the outdoors. This breathtaking home features 4 bedrooms w/ private baths. The master has 2 separate large walk in closets and large walk in rain shower for 2. In addition it has a large loft, a gorgeous gourmet kitchen w/ large central island and Quartz counter tops, custom herringbone back-splash, top of the line Kitchen Aid Stainless Steel Appliances Built in Refrigerator, wine fridge and butlers pantry. Homeowners can enjoy Ladera Ranch's vast array of beautiful parks, recreational amenities, and hiking trails. The home is also located within walking distance to Oso Grande Elementary, Skate Park, Terramor Aquatic Park, and Avendale Village Club.
Additional Information
- HOA
- 300
- Frequency
- Monthly
- Association Amenities
- Clubhouse, Dog Park, Fire Pit, Meeting Room, Management, Outdoor Cooking Area, Barbecue, Picnic Area, Playground, Pool, Spa/Hot Tub, Security, Tennis Court(s)
- Appliances
- 6 Burner Stove, Convection Oven, Dishwasher, ENERGY STAR Qualified Appliances, Electric Range, Free-Standing Range, Disposal, Gas Range, Ice Maker, Microwave, Range Hood, Self Cleaning Oven, Vented Exhaust Fan, Water To Refrigerator, Water Heater, Dryer, Washer
- Pool Description
- Community, Association
- Fireplace Description
- Dining Room, Family Room, Fire Pit, Kitchen, Living Room, Master Bedroom
- Heat
- Central, Fireplace(s)
- Cooling
- Yes
- Cooling Description
- Central Air, Dual
- View
- Hills
- Exterior Construction
- Blown-In Insulation, Drywall
- Patio
- Open, Patio, See Remarks
- Roof
- Tile
- Garage Spaces Total
- 2
- Sewer
- Public Sewer
- Water
- Public
- School District
- Capistrano Unified
- Elementary School
- Oso Grande
- Middle School
- Ladera Ranch
- High School
- San Juan Hills
- Interior Features
- Cathedral Ceiling(s), In-Law Floorplan, Open Floorplan, Pantry, Recessed Lighting, Unfurnished, Bedroom on Main Level, Loft, Walk-In Pantry, Walk-In Closet(s)
- Attached Structure
- Detached
- Number Of Units Total
- 1
Listing courtesy of Listing Agent: Richelle deJong (richelledejonggroup@gmail.com) from Listing Office: Luxre Realty, Inc..
Listing sold by George Ragheb from Entrance Homes, Inc.
Mortgage Calculator
Based on information from California Regional Multiple Listing Service, Inc. as of . This information is for your personal, non-commercial use and may not be used for any purpose other than to identify prospective properties you may be interested in purchasing. Display of MLS data is usually deemed reliable but is NOT guaranteed accurate by the MLS. Buyers are responsible for verifying the accuracy of all information and should investigate the data themselves or retain appropriate professionals. Information from sources other than the Listing Agent may have been included in the MLS data. Unless otherwise specified in writing, Broker/Agent has not and will not verify any information obtained from other sources. The Broker/Agent providing the information contained herein may or may not have been the Listing and/or Selling Agent.
