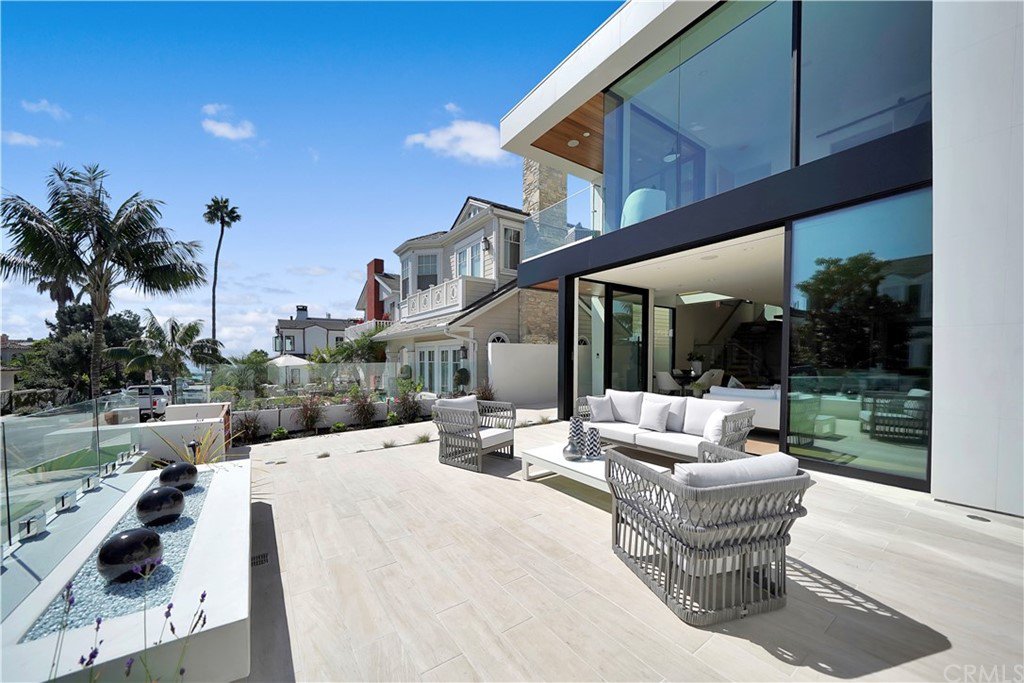221 Heliotrope Avenue, Corona Del Mar, CA 92625
- $6,390,000
- 4
- BD
- 6
- BA
- 3,212
- SqFt
- Sold Price
- $6,390,000
- List Price
- $6,595,000
- Closing Date
- Apr 13, 2021
- Status
- CLOSED
- MLS#
- OC20184290
- Year Built
- 2020
- Bedrooms
- 4
- Bathrooms
- 6
- Living Sq. Ft
- 3,212
- Lot Size
- 3,540
- Acres
- 0.08
- Lot Location
- 0-1 Unit/Acre, Front Yard, Sprinklers In Front, Landscaped, Rectangular Lot, Sprinklers Timer, Sprinklers On Side
- Days on Market
- 0
- Property Type
- Single Family Residential
- Style
- Modern
- Property Sub Type
- Single Family Residence
- Stories
- Three Or More Levels
- Neighborhood
- Corona Del Mar South Of Pch (Cdms)
Property Description
Newly completed architectural masterpiece in bespoke 200 block of Corona Del Mar Village. Welcome to this chic coastal contemporary stunner imagined and designed by Brandon Architects, and created by the ultimate artisanship of Almass Construction. Appr. 3300sf, the home radiates striking elegance and simplicity, functionality and comfort. An incredible amount of natural light flows through floor to ceiling windows. Fully retractable glass doors seamlessly expand all boundaries, converting interior and exterior spaces to an entertaining hub. The abundant great room encompasses a magnificent floating staircase, extra large sleek kitchen island, custom European oak cabinetry and floors, as well as impressive marble fireplace. The home features 4 luxurious en-suite bedrooms and a private elevator to access all levels of the house; 450sf garage, and 50sf smart home equipment room. Third level, 2 ample rooftop decks are completed by a 400sf cabana, full bath, and a kitchenette. Premier location and elevated lot create most spellbinding panoramic ocean views. The well designed front yard is set to be an inviting area with a built-in fire pit and easy soft scape. The large courtyard with a wall water feature creates a private retreat, suited for a quiet down time. Modern conveniences include wiring for automation system with lighting, A/V, security, monitoring, and more. NW facing roof top deck is engineered and pre-piped for a jacuzzi.
Additional Information
- Other Buildings
- Cabana
- Appliances
- Built-In Range, Double Oven, Dishwasher, ENERGY STAR Qualified Appliances, ENERGY STAR Qualified Water Heater, Freezer, Disposal, High Efficiency Water Heater, Hot Water Circulator, Microwave, Refrigerator, Range Hood, Tankless Water Heater
- Pool Description
- None
- Fireplace Description
- Living Room
- Heat
- Zoned
- Cooling
- Yes
- Cooling Description
- Zoned
- View
- Catalina, City Lights, Coastline, Harbor, Marina, Neighborhood, Ocean, Panoramic, Water
- Patio
- Deck, Rooftop
- Roof
- Metal
- Garage Spaces Total
- 2
- Sewer
- Public Sewer
- Water
- Public
- School District
- Newport Mesa Unified
- Elementary School
- Harbor View
- Middle School
- Corona Del Mar
- High School
- Corona Del Mar
- Interior Features
- Balcony, Elevator, High Ceilings, Open Floorplan, Recessed Lighting, Bedroom on Main Level, Instant Hot Water, Utility Room
- Attached Structure
- Detached
- Number Of Units Total
- 1
Listing courtesy of Listing Agent: Lana Fish (Lana@CoastalHomesDefined.com) from Listing Office: Coldwell Banker Realty.
Listing sold by General NONMEMBER from NONMEMBER MRML
Mortgage Calculator
Based on information from California Regional Multiple Listing Service, Inc. as of . This information is for your personal, non-commercial use and may not be used for any purpose other than to identify prospective properties you may be interested in purchasing. Display of MLS data is usually deemed reliable but is NOT guaranteed accurate by the MLS. Buyers are responsible for verifying the accuracy of all information and should investigate the data themselves or retain appropriate professionals. Information from sources other than the Listing Agent may have been included in the MLS data. Unless otherwise specified in writing, Broker/Agent has not and will not verify any information obtained from other sources. The Broker/Agent providing the information contained herein may or may not have been the Listing and/or Selling Agent.
