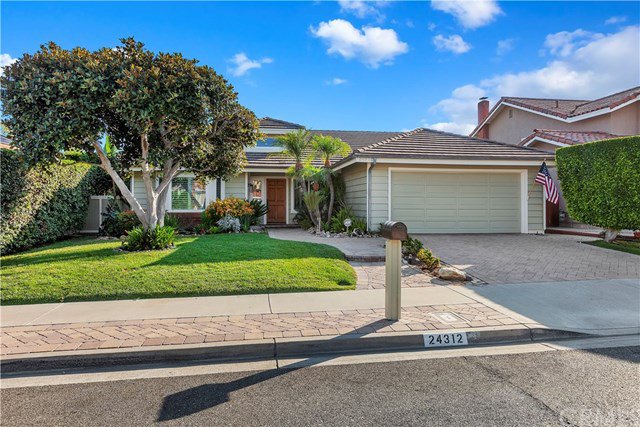24312 Timothy Drive, Dana Point, CA 92629
- $1,000,000
- 3
- BD
- 2
- BA
- 1,701
- SqFt
- Sold Price
- $1,000,000
- List Price
- $997,500
- Closing Date
- Oct 06, 2020
- Status
- CLOSED
- MLS#
- OC20182696
- Year Built
- 1984
- Bedrooms
- 3
- Bathrooms
- 2
- Living Sq. Ft
- 1,701
- Lot Size
- 6,825
- Acres
- 0.16
- Lot Location
- Front Yard, Garden, Near Park, Ranch, Sprinkler System, Street Level
- Days on Market
- 31
- Property Type
- Single Family Residential
- Style
- Ranch, Spanish
- Property Sub Type
- Single Family Residence
- Stories
- One Level
- Neighborhood
- The Landing (Lg)
Property Description
Located in the much sought after Landing community, this rarely available single level model is just a short walk to the huge neighborhood park. This home boasts privacy and premium upgrades throughout including hardwood floors, gourmet kitchen, dual pane windows, solar and private hardscaped entertainer’s backyard with spa. Enter into high ceilings and an open plan great room in dining and living room with dual pane windows, plush carpeting and wood flooring. The remodeled kitchen is a chef’s delight with granite counters, updated Stainless Steel appliances and Breakfast nook. The previous owner removed the wall between den and kitchen for a more open plan flow and entertaining space with breakfast bar. The guest bathroom with shower over tub, has granite counter and updated faucets and serves both the 2nd & 3rd bedrooms. The large Master Bedroom sits at the back of the home with vaulted ceiling, dual closets and private access to backyard. The Master Bathroom has been updated with Dual Sink granite topped vanity and a large walk in shower with dual shower heads and controls. Entertain in style in the lushly landscaped backyard with spa, hardscaped pavers and high hedges for privacy. This unique home has to be seen to be appreciated with too many upgrades to list not least of which is solar that has been paid for, so no high costs. This will not last long, run don’t walk to this single level Dana Point beauty close to shopping, restaurants, beaches and Dana Point Harbor.
Additional Information
- Appliances
- Built-In Range, Double Oven, Dishwasher, Gas Water Heater, Microwave, Water Heater
- Pool Description
- None
- Fireplace Description
- Gas, Gas Starter, Living Room
- Heat
- Forced Air, Natural Gas
- Cooling
- Yes
- Cooling Description
- Central Air
- View
- None
- Patio
- Concrete, Front Porch
- Roof
- Stone
- Garage Spaces Total
- 2
- Sewer
- Public Sewer, Sewer Assessment(s), Sewer On Bond
- Water
- Public
- School District
- Capistrano Unified
- Elementary School
- Malcolm
- Middle School
- Marco Forester
- High School
- Dana Hills
- Interior Features
- Cathedral Ceiling(s), Granite Counters, High Ceilings, Open Floorplan, All Bedrooms Down, Bedroom on Main Level, Main Level Master
- Attached Structure
- Detached
- Number Of Units Total
- 1
Listing courtesy of Listing Agent: Gary Macrides (gmac4re@gmail.com) from Listing Office: Surterre Properties Inc.
Listing sold by Will Beardslee from Compass
Mortgage Calculator
Based on information from California Regional Multiple Listing Service, Inc. as of . This information is for your personal, non-commercial use and may not be used for any purpose other than to identify prospective properties you may be interested in purchasing. Display of MLS data is usually deemed reliable but is NOT guaranteed accurate by the MLS. Buyers are responsible for verifying the accuracy of all information and should investigate the data themselves or retain appropriate professionals. Information from sources other than the Listing Agent may have been included in the MLS data. Unless otherwise specified in writing, Broker/Agent has not and will not verify any information obtained from other sources. The Broker/Agent providing the information contained herein may or may not have been the Listing and/or Selling Agent.
