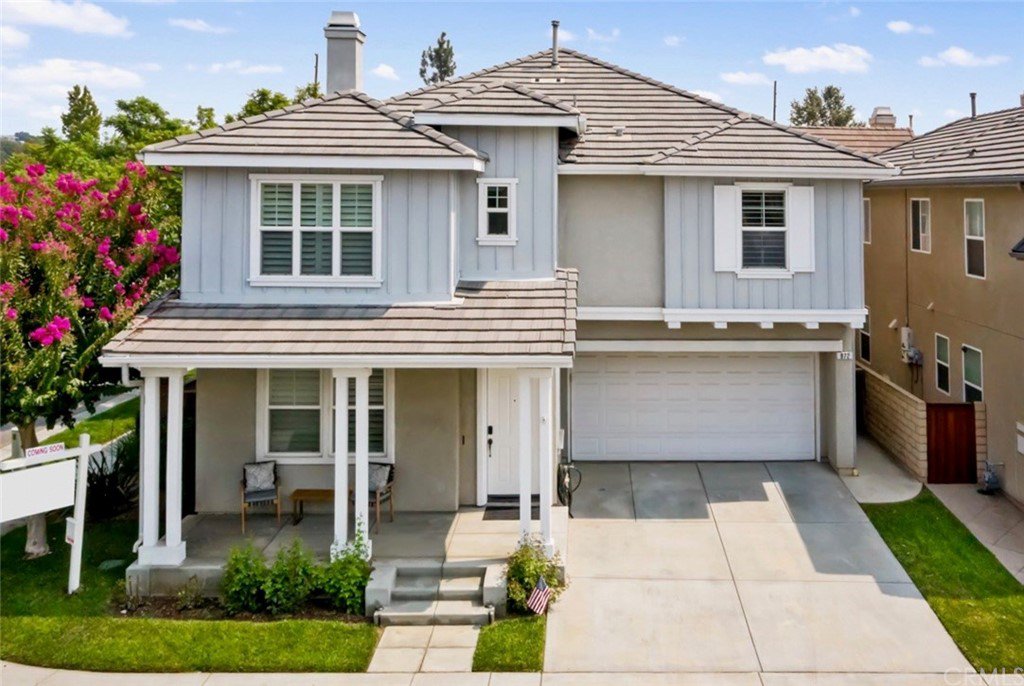872 Armstrong Drive, Brea, CA 92821
- $912,000
- 4
- BD
- 3
- BA
- 2,342
- SqFt
- Sold Price
- $912,000
- List Price
- $875,000
- Closing Date
- Oct 23, 2020
- Status
- CLOSED
- MLS#
- OC20181724
- Year Built
- 2004
- Bedrooms
- 4
- Bathrooms
- 3
- Living Sq. Ft
- 2,342
- Lot Size
- 3,464
- Acres
- 0.08
- Lot Location
- Near Park
- Days on Market
- 12
- Property Type
- Single Family Residential
- Property Sub Type
- Single Family Residence
- Stories
- Two Levels
Property Description
Showcasing smart and stylish upgrades throughout, this home is modern and beautifully presented. A towering two-story ceiling soars overhead in the open living and dining area with an on-trend neutral color palette enhanced by the abundance of natural light. Custom wood shutters, modern lighting, majestic crystal chandelier in the family room, and beautiful flooring combine to ensure an immaculate space that'll delight all. Sure to impress the home chef, the kitchen is open to the breakfast nook and family room and offers a host of upgrades, including high-power hood evacuator w/steaming self-cleaning, a deep sink, plus gorgeous grey granite countertops. Stainless steel appliances will make catering for guests a joy, plus there’s breakfast bar seating where you can gather as you cook up a storm. As you would expect in a home of this caliber, this residence is EV ready with the 220v plug. The bedrooms and bathrooms showcase an incredible attention to detail, including the luxurious master bath with white marble countertops, double vanity, a tub and a large walk-in shower. There’s a laundry room, walk-in closets, recessed lighting, and a low-maintenance backyard. This must-have home is set on an enviable corner lot across from Founder’s Park, with views from the upper level from each room, and offers a low HOA! You'll have access to the community tennis and basketball courts, kids play ground, swimming pool and spa. Come take a tour and get a glimpse of your new beginning!
Additional Information
- HOA
- 150
- Frequency
- Monthly
- Association Amenities
- Sport Court, Playground, Pool, Tennis Court(s)
- Pool Description
- Community, Association
- Fireplace Description
- Family Room
- Heat
- Forced Air
- Cooling
- Yes
- Cooling Description
- Central Air
- View
- Park/Greenbelt
- Patio
- Front Porch, Porch
- Garage Spaces Total
- 2
- Sewer
- Public Sewer
- Water
- Public
- School District
- Brea-Olinda Unified
- Interior Features
- Ceiling Fan(s), High Ceilings, Recessed Lighting, All Bedrooms Up, Walk-In Closet(s)
- Attached Structure
- Detached
- Number Of Units Total
- 1
Listing courtesy of Listing Agent: Prashant Sampat (psampat23@gmail.com) from Listing Office: Pacific Avenue Realty.
Listing sold by Kim Burnside from Redfin
Mortgage Calculator
Based on information from California Regional Multiple Listing Service, Inc. as of . This information is for your personal, non-commercial use and may not be used for any purpose other than to identify prospective properties you may be interested in purchasing. Display of MLS data is usually deemed reliable but is NOT guaranteed accurate by the MLS. Buyers are responsible for verifying the accuracy of all information and should investigate the data themselves or retain appropriate professionals. Information from sources other than the Listing Agent may have been included in the MLS data. Unless otherwise specified in writing, Broker/Agent has not and will not verify any information obtained from other sources. The Broker/Agent providing the information contained herein may or may not have been the Listing and/or Selling Agent.
