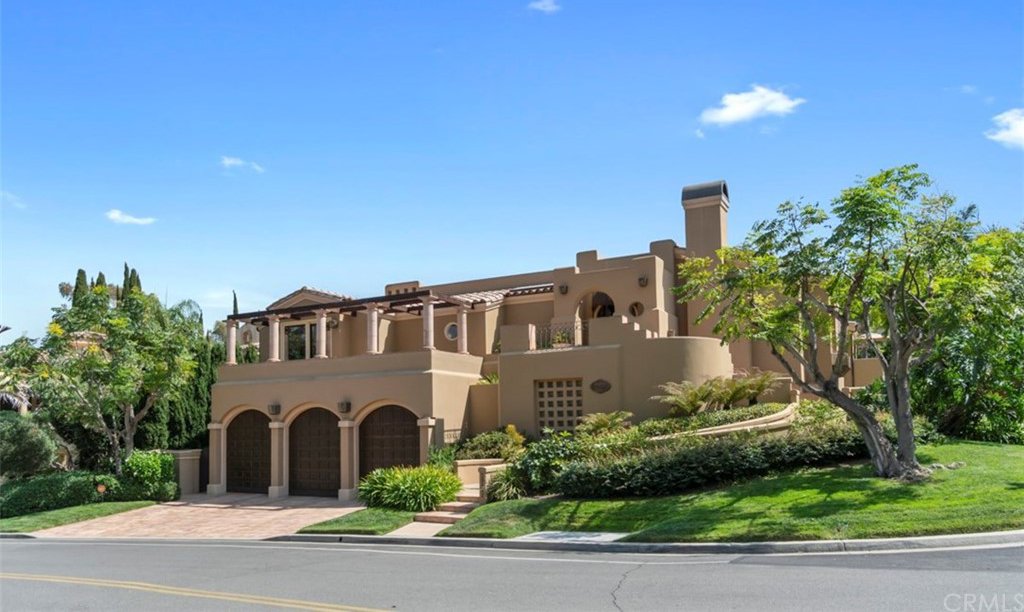30422 Marbella Vista, San Juan Capistrano, CA 92675
- $2,450,000
- 4
- BD
- 6
- BA
- 6,011
- SqFt
- Sold Price
- $2,450,000
- List Price
- $2,450,000
- Closing Date
- Oct 26, 2020
- Status
- CLOSED
- MLS#
- OC20180341
- Year Built
- 1991
- Bedrooms
- 4
- Bathrooms
- 6
- Living Sq. Ft
- 6,011
- Lot Size
- 11,600
- Acres
- 0.27
- Lot Location
- Corner Lot, Sprinklers In Rear, Sprinklers In Front, Landscaped, On Golf Course, Sprinklers On Side, Sprinkler System, Yard
- Days on Market
- 3
- Property Type
- Single Family Residential
- Style
- Custom
- Property Sub Type
- Single Family Residence
- Stories
- Two Levels
- Neighborhood
- Marbella Estates Custom (Mbc)
Property Description
Artistically Curated Modern Santa Fe Masterpiece created for the most discerning homeowner! Custom design by architect John McInnes to showcase panoramic views of the Saddleback Mountains, hillside and golf course. Dramatic design elements featuring sculpted staircases, beamed ceilings, gorgeous woodwork, and impressive skylights immediately capture your attention. Built around courtyards with light enhanced walls of glass allowing for the seamless blend of indoor and outdoor space. The charming dining room equipped with built-ins and quaint fireplace links the butler's pantry to the fabulous chef’s kitchen offering high-end appliances and custom cabinetry. The heart of the house, the great room, boasts vaulted ceilings and oversized glass doors flowing to the view enhanced outdoor patio perfect for barbecuing and alfresco dining. A refined en-suite office can easily be converted to a fifth bedroom. The spacious private second master bedroom with en-suite is perfectly positioned . Descend the stairs or take the elevator to find a versatile library adjoining a workstation, and two more en-suite secondary bedrooms. The master suite is completed with sitting area, fireplace, spa caliber bath and fitness room. A heated saltwater pool and spa offer options for entertaining, exercising or relaxation. Residents of Marbella enjoy a highly social community offering varying club memberships. Award winning schools, beaches, dining and freeways are easily accessed. Video Coming Soon!
Additional Information
- HOA
- 280
- Frequency
- Monthly
- Association Amenities
- Controlled Access, Management, Guard, Security
- Appliances
- Barbecue, Convection Oven, Double Oven, Dishwasher, ENERGY STAR Qualified Appliances, ENERGY STAR Qualified Water Heater, Exhaust Fan, Electric Oven, Electric Range, Freezer, Disposal, Hot Water Circulator, Microwave, Refrigerator, Self Cleaning Oven, Water Softener, Tankless Water Heater, Vented Exhaust Fan
- Pool
- Yes
- Pool Description
- Filtered, Heated, In Ground, Lap, Pebble, Permits, Private, Salt Water
- Fireplace Description
- Dining Room, Gas, Gas Starter, Living Room, Master Bedroom
- Heat
- Central, Natural Gas, Zoned
- Cooling
- Yes
- Cooling Description
- Central Air, Dual, Zoned
- View
- Golf Course, Hills, Mountain(s), Panoramic, Pool
- Exterior Construction
- Stucco
- Patio
- Open, Patio
- Roof
- Tile
- Garage Spaces Total
- 3
- Sewer
- Public Sewer
- Water
- Public
- School District
- Capistrano Unified
- Elementary School
- Ambuehl
- Middle School
- Marco Forester
- High School
- San Juan Hills
- Interior Features
- Beamed Ceilings, Built-in Features, Balcony, Ceiling Fan(s), Central Vacuum, Elevator, Granite Counters, High Ceilings, In-Law Floorplan, Open Floorplan, Pantry, Storage, Unfurnished, Bedroom on Main Level, Dressing Area, Entrance Foyer, French Door(s)/Atrium Door(s), Multiple Master Suites, Walk-In Pantry, Walk-In Closet(s)
- Attached Structure
- Detached
- Number Of Units Total
- 1
Listing courtesy of Listing Agent: Marcie Friedman (mfriedman@surterreproperties.com) from Listing Office: Surterre Properties Inc.
Listing sold by Reza Shirangi from Keller Williams Realty
Mortgage Calculator
Based on information from California Regional Multiple Listing Service, Inc. as of . This information is for your personal, non-commercial use and may not be used for any purpose other than to identify prospective properties you may be interested in purchasing. Display of MLS data is usually deemed reliable but is NOT guaranteed accurate by the MLS. Buyers are responsible for verifying the accuracy of all information and should investigate the data themselves or retain appropriate professionals. Information from sources other than the Listing Agent may have been included in the MLS data. Unless otherwise specified in writing, Broker/Agent has not and will not verify any information obtained from other sources. The Broker/Agent providing the information contained herein may or may not have been the Listing and/or Selling Agent.
