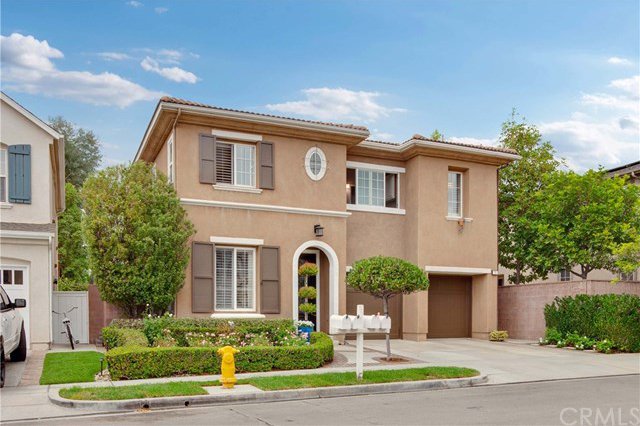5 Claymont Drive, Ladera Ranch, CA 92694
- $1,050,000
- 4
- BD
- 3
- BA
- 2,733
- SqFt
- Sold Price
- $1,050,000
- List Price
- $1,045,000
- Closing Date
- Oct 29, 2020
- Status
- CLOSED
- MLS#
- OC20179279
- Year Built
- 2000
- Bedrooms
- 4
- Bathrooms
- 3
- Living Sq. Ft
- 2,733
- Lot Size
- 3,726
- Acres
- 0.09
- Lot Location
- 2-5 Units/Acre, Back Yard, Close to Clubhouse, Near Park, Rectangular Lot, Sprinkler System
- Days on Market
- 3
- Property Type
- Single Family Residential
- Property Sub Type
- Single Family Residence
- Stories
- Two Levels
- Neighborhood
- Whispering Creek (Whsc)
Property Description
Welcome to this impeccably designed home. No detail has been overseen. This turnkey 4 bedrooms, 3 baths home plus a large loft truly boasts of quality and luxury. As you enter the home, you cannot miss the exposed beams added and the beautiful hardwood floor. . The spacious open concept kitchen leads to the family room with an upgraded fireplace as it’s focal point. The kitchen has been upgraded with stain steel appliances, a built-in refrigerator, a large size island with a breakfast bar. Ample cabinet space in addition to coffee/beverage station and wine cooler. The indoor-outdoor living starts with opening the French doors from the kitchen nook to the completely upgraded backyard with Built in BBQ, Wine Bar and a very modern style firepit plus a soothing fountain. Truly an entertainer’s backyard. Upstairs you will find a large added loft with designer touches that could be converted to a 5th bedroom. The laundry room has been moved upstairs for convenience. The master bedroom is very inviting and the master bathroom has been upgraded recently. Plenty of room for her and his apparels with two walking closets. Three additional bedrooms plus a full bath are also upstairs. Walking distance to one of the Association pools/clubhouse, waterpark and playground. Other Amenities include dog park, skate park, hiking trails, tennis and basketball courts, and award-winning schools. This home has solar.
Additional Information
- HOA
- 227
- Frequency
- Monthly
- Association Amenities
- Clubhouse, Sport Court, Dog Park, Fire Pit, Meeting Room, Meeting/Banquet/Party Room, Outdoor Cooking Area, Barbecue, Picnic Area, Playground, Pool, Spa/Hot Tub, Tennis Court(s), Trail(s)
- Other Buildings
- Shed(s)
- Appliances
- Built-In Range, Convection Oven, Double Oven, Dishwasher, Disposal, Gas Range, Gas Water Heater, Microwave, Refrigerator, Range Hood, Self Cleaning Oven, Water Softener
- Pool Description
- Community, Heated, In Ground, Lap, Association
- Fireplace Description
- Family Room, Fire Pit, Gas Starter
- Heat
- Central
- Cooling
- Yes
- Cooling Description
- Central Air, Gas, High Efficiency
- View
- None
- Patio
- Concrete, Tile
- Roof
- Clay, Tile
- Garage Spaces Total
- 2
- Sewer
- Public Sewer
- Water
- Public
- School District
- Capistrano Unified
- Elementary School
- Chapparal
- Middle School
- Ladera Ranch
- High School
- Tesoro
- Interior Features
- Beamed Ceilings, Built-in Features, Ceiling Fan(s), Ceramic Counters, Crown Molding, Granite Counters, Open Floorplan, Pantry, Paneling/Wainscoting, Recessed Lighting, Tile Counters, All Bedrooms Up, Attic, Jack and Jill Bath, Loft, Walk-In Closet(s)
- Attached Structure
- Detached
- Number Of Units Total
- 1
Listing courtesy of Listing Agent: Shawn Faramarzi (ShawnFaramarzi@gmail.com) from Listing Office: Bullock Russell RE Services.
Listing sold by David Ferguson from Redfin
Mortgage Calculator
Based on information from California Regional Multiple Listing Service, Inc. as of . This information is for your personal, non-commercial use and may not be used for any purpose other than to identify prospective properties you may be interested in purchasing. Display of MLS data is usually deemed reliable but is NOT guaranteed accurate by the MLS. Buyers are responsible for verifying the accuracy of all information and should investigate the data themselves or retain appropriate professionals. Information from sources other than the Listing Agent may have been included in the MLS data. Unless otherwise specified in writing, Broker/Agent has not and will not verify any information obtained from other sources. The Broker/Agent providing the information contained herein may or may not have been the Listing and/or Selling Agent.
