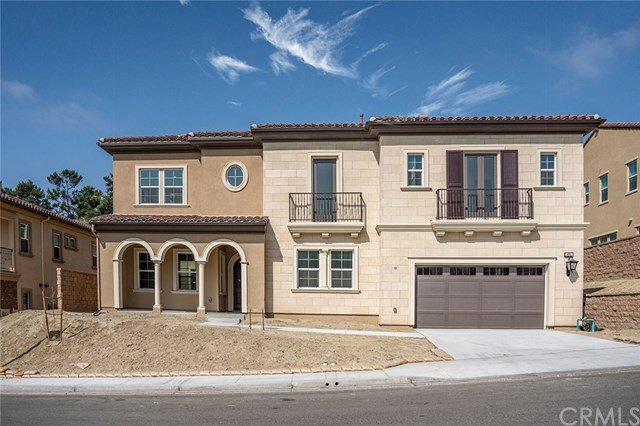4093 Yale St., Yorba Linda, CA 92886
- $2,125,000
- 5
- BD
- 6
- BA
- 5,657
- SqFt
- Sold Price
- $2,125,000
- List Price
- $2,218,000
- Closing Date
- Dec 21, 2020
- Status
- CLOSED
- MLS#
- OC20178801
- Year Built
- 2020
- Bedrooms
- 5
- Bathrooms
- 6
- Living Sq. Ft
- 5,657
- Lot Size
- 10,250
- Acres
- 0.24
- Lot Location
- 0-1 Unit/Acre
- Days on Market
- 67
- Property Type
- Single Family Residential
- Property Sub Type
- Single Family Residence
- Stories
- Two Levels
Property Description
Welcome to your dream home nestled in the prestigious guard gated Enclave community! This is the last chance to own the most popular (already sold out) Capistrano floor plan built by Toll Brothers. The home is newly built in 2020 and never been lived in. With approximately over $200,000 worth of upgrades, this home features expansive 90 degree sliding doors to bring in the view of the rolling hillside, over sized sliding doors leading out to the courtyard, craftsman style cabinets in the kitchen, high end luxury appliances, and more. The impressive two story foyer showcases the spectacular double staircase and opens to the main living area. This home is made for comfort - all secondary bedrooms include a walk in closet and private full bath, including one on the first floor; a private office that looks out to the cozy courtyard; a large open great room with a fireplace; a breakfast nook with large view windows to the back yard; a huge loft area for versatile living space; and a sophisticated master suite with enormous walk in closet and spa like master bath. Additional features: - No Mello Roos and low property taxes. - Award-winning Placentia/Yorba Linda School District including the new, state-of-the-art Yorba Linda High School. - Recreational center with a park. - Around the corner from Black Gold Golf Club. - Easy access to major freeways, Disneyland®, the Brea Mall, the mountains and beaches.
Additional Information
- HOA
- 410
- Frequency
- Monthly
- Association Amenities
- Clubhouse, Meeting Room, Outdoor Cooking Area, Barbecue, Picnic Area, Recreation Room, Trail(s)
- Appliances
- 6 Burner Stove, Built-In Range, Double Oven, Disposal, Gas Range, Microwave, Range Hood
- Pool Description
- None
- Fireplace Description
- Living Room
- Heat
- Central, ENERGY STAR Qualified Equipment, Forced Air, High Efficiency, Natural Gas
- Cooling
- Yes
- Cooling Description
- Central Air, ENERGY STAR Qualified Equipment, High Efficiency
- View
- Hills
- Garage Spaces Total
- 3
- Sewer
- Public Sewer
- Water
- Public
- School District
- Placentia-Yorba Linda Unified
- Elementary School
- Mabel Paine
- Middle School
- Yorba Linda
- High School
- Yorba Linda
- Interior Features
- Balcony, High Ceilings, In-Law Floorplan, Multiple Staircases, Open Floorplan, Two Story Ceilings, Attic, Walk-In Pantry
- Attached Structure
- Detached
- Number Of Units Total
- 1
Listing courtesy of Listing Agent: Hugh Siu (swabbrealty@gmail.com) from Listing Office: Swabb, Inc..
Listing sold by Hugh Siu from Swabb, Inc.
Mortgage Calculator
Based on information from California Regional Multiple Listing Service, Inc. as of . This information is for your personal, non-commercial use and may not be used for any purpose other than to identify prospective properties you may be interested in purchasing. Display of MLS data is usually deemed reliable but is NOT guaranteed accurate by the MLS. Buyers are responsible for verifying the accuracy of all information and should investigate the data themselves or retain appropriate professionals. Information from sources other than the Listing Agent may have been included in the MLS data. Unless otherwise specified in writing, Broker/Agent has not and will not verify any information obtained from other sources. The Broker/Agent providing the information contained herein may or may not have been the Listing and/or Selling Agent.
