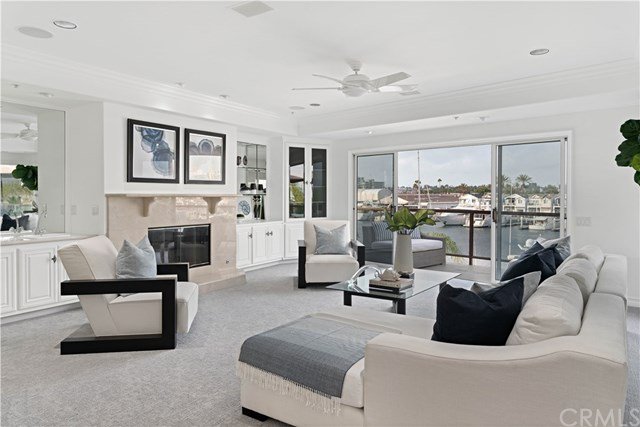233 20th Street, Newport Beach, CA 92663
- $3,800,000
- 3
- BD
- 5
- BA
- 3,597
- SqFt
- Sold Price
- $3,800,000
- List Price
- $3,950,000
- Closing Date
- Oct 30, 2020
- Status
- CLOSED
- MLS#
- OC20171941
- Year Built
- 1994
- Bedrooms
- 3
- Bathrooms
- 5
- Living Sq. Ft
- 3,597
- Days on Market
- 29
- Property Type
- Condo
- Style
- Mediterranean
- Property Sub Type
- Condominium
- Stories
- Three Or More Levels
- Neighborhood
- Other (Othr)
Property Description
Relax amid stunning pier to bay views, Fashion Island city lights in the distance and a breathtaking mountain panorama in this three-level executive waterfront retreat. Boasting 3 bedrooms, 5 baths and an open floor plan, this ideally situated bayside end-unit is adorned by private elevator, four balconies, two marble fireplaces, exquisite crown molding, four individual surround sound systems, expansive skylight, four-car garage, outdoor BBQ and evident attention to detail. The property lives like a single-family residence as the only connected walls are on the 1st level garage. The impressive Master Suite features private wrap-around balcony, marble fireplace, oversized sunken Jacuzzi tub and dual sinks. Whitewater kitchen views, granite countertops, wine pantry, custom built-in shelving, recessed lighting and walk-in closets are amid the many additional features. Just a stone’s throw from the Newport Beach Pier and unrivaled surf and sand of Newport Peninsula, pristine Pacific sunsets and 3,597 square feet of luxury living await.
Additional Information
- HOA
- 2500
- Frequency
- Quarterly
- Association Amenities
- Maintenance Grounds, Management
- Appliances
- Convection Oven, Dishwasher, Gas Cooktop, Gas Water Heater, Refrigerator
- Pool Description
- None
- Fireplace Description
- Gas, Living Room, Master Bedroom
- Heat
- Central
- Cooling
- Yes
- Cooling Description
- Central Air
- View
- Bay, City Lights, Coastline, Harbor, Marina, Mountain(s), Ocean, Pier
- Exterior Construction
- Stucco
- Patio
- Deck
- Roof
- Flat, Membrane
- Garage Spaces Total
- 4
- Sewer
- Public Sewer
- Water
- Public
- School District
- Newport Mesa Unified
- Elementary School
- Newport
- Middle School
- Ensign
- High School
- Newport Harbor
- Interior Features
- Wet Bar, Built-in Features, Balcony, Ceiling Fan(s), Crown Molding, Central Vacuum, Elevator, Living Room Deck Attached, Open Floorplan, Pantry, Recessed Lighting, Storage, Tile Counters, Bar, Wired for Sound, All Bedrooms Down, Utility Room, Walk-In Pantry, Walk-In Closet(s)
- Attached Structure
- Attached
- Number Of Units Total
- 3
Listing courtesy of Listing Agent: Brian Sperry (brian@sperryresidential.com) from Listing Office: Compass.
Listing sold by Brian Sperry from Compass
Mortgage Calculator
Based on information from California Regional Multiple Listing Service, Inc. as of . This information is for your personal, non-commercial use and may not be used for any purpose other than to identify prospective properties you may be interested in purchasing. Display of MLS data is usually deemed reliable but is NOT guaranteed accurate by the MLS. Buyers are responsible for verifying the accuracy of all information and should investigate the data themselves or retain appropriate professionals. Information from sources other than the Listing Agent may have been included in the MLS data. Unless otherwise specified in writing, Broker/Agent has not and will not verify any information obtained from other sources. The Broker/Agent providing the information contained herein may or may not have been the Listing and/or Selling Agent.
