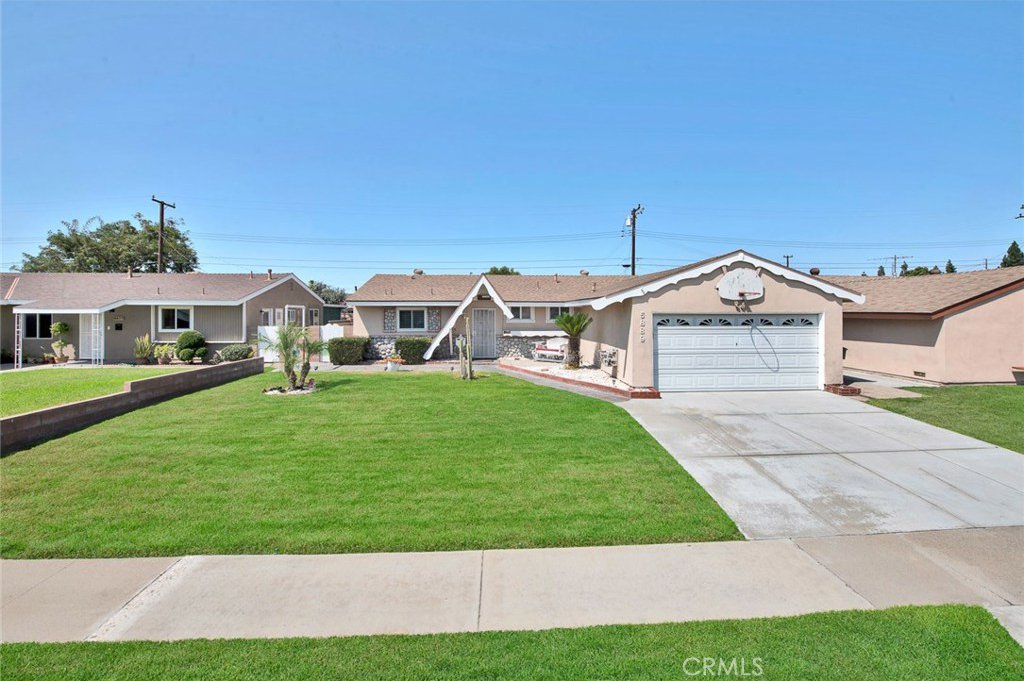5889 Los Feliz Drive, Buena Park, CA 90620
- $700,000
- 4
- BD
- 2
- BA
- 1,620
- SqFt
- Sold Price
- $700,000
- List Price
- $699,990
- Closing Date
- Oct 16, 2020
- Status
- CLOSED
- MLS#
- OC20167185
- Year Built
- 1958
- Bedrooms
- 4
- Bathrooms
- 2
- Living Sq. Ft
- 1,620
- Lot Size
- 6,200
- Acres
- 0.14
- Lot Location
- 0-1 Unit/Acre
- Days on Market
- 8
- Property Type
- Single Family Residential
- Property Sub Type
- Single Family Residence
- Stories
- One Level
Property Description
You have found your perfect and spacious family home with 4 bedrooms and a pool! Located on a quiet street of well-maintained homes, this property offers a large lot with plenty of room in the front yard to run and play, and a pool in the backyard for those hot summer days. This home has it all. Brand new carpet and entire interior was just painted. The living room and family room provide ample space to entertain. One bedroom with a very large walk-in closet is located off the family room, while the other three bedrooms are located off the entry hallway. A galley kitchen allows for plenty of room for the chef of the family to move around and create wonderful meals. Newer vinyl windows, many with plantation shutters, and newer vinyl slider to welcome you to the outdoor oasis. This home is zoned for Luther Elementary School, Walker JHS, Kennedy HS, and nationally-ranked Oxford Academy and within easy walking distance to Cypress College. Many popular shopping and dining opportunities are also within walking distance including Albertson's, Home Depot, CVS, HomeGoods, Marshall's, Joann's, Subway, Starbucks, Panda Express and many, many more.
Additional Information
- Association Amenities
- Pool
- Appliances
- Dishwasher, Gas Cooktop, Water Heater
- Pool
- Yes
- Pool Description
- Heated, Private, Association
- Fireplace Description
- Gas, Living Room
- Heat
- Central
- Cooling
- Yes
- Cooling Description
- Central Air
- View
- Pool
- Exterior Construction
- Copper Plumbing
- Patio
- Brick, Concrete
- Garage Spaces Total
- 2
- Sewer
- Public Sewer
- Water
- Public
- School District
- Anaheim Union High
- Elementary School
- Luther
- Middle School
- Walker
- High School
- Kennedy
- Interior Features
- Block Walls, Chair Rail, Ceiling Fan(s), Granite Counters, Paneling/Wainscoting, Recessed Lighting, All Bedrooms Down, Bedroom on Main Level, Main Level Master
- Attached Structure
- Detached
- Number Of Units Total
- 1
Listing courtesy of Listing Agent: Denise Selbe (denise@landmarkagents.com) from Listing Office: Landmark Real Estate Company.
Listing sold by Yvonne Regis from Khorr Realty
Mortgage Calculator
Based on information from California Regional Multiple Listing Service, Inc. as of . This information is for your personal, non-commercial use and may not be used for any purpose other than to identify prospective properties you may be interested in purchasing. Display of MLS data is usually deemed reliable but is NOT guaranteed accurate by the MLS. Buyers are responsible for verifying the accuracy of all information and should investigate the data themselves or retain appropriate professionals. Information from sources other than the Listing Agent may have been included in the MLS data. Unless otherwise specified in writing, Broker/Agent has not and will not verify any information obtained from other sources. The Broker/Agent providing the information contained herein may or may not have been the Listing and/or Selling Agent.
