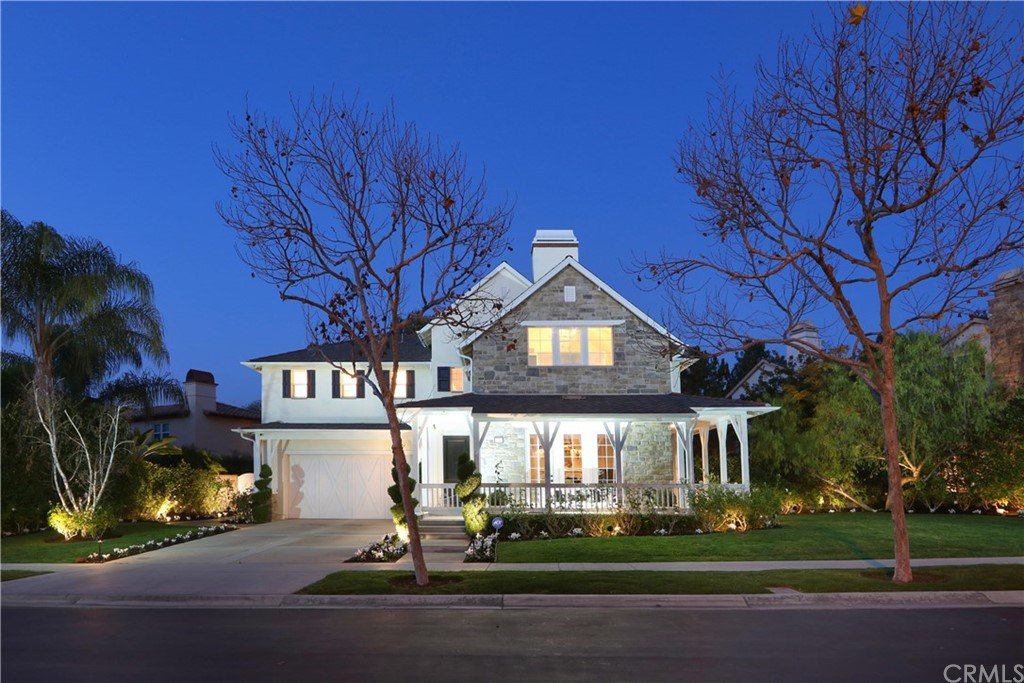26 Tranquility Place, Ladera Ranch, CA 92694
- $1,575,000
- 4
- BD
- 5
- BA
- 3,662
- SqFt
- Sold Price
- $1,575,000
- List Price
- $1,575,000
- Closing Date
- Oct 19, 2020
- Status
- CLOSED
- MLS#
- OC20160987
- Year Built
- 2006
- Bedrooms
- 4
- Bathrooms
- 5
- Living Sq. Ft
- 3,662
- Lot Size
- 8,682
- Acres
- 0.20
- Lot Location
- Sprinklers In Rear, Sprinklers In Front, Sprinklers On Side
- Days on Market
- 35
- Property Type
- Single Family Residential
- Style
- French
- Property Sub Type
- Single Family Residence
- Stories
- Two Levels
- Neighborhood
- Meriden (Merd)
Property Description
Seller Highly motivated. Bring all offers! Covenant Hills Gorgeous POOL HOME! Enjoy your Holiday Festivities, Joyful Celebrations, Soirees, Showers and Outdoor Parties, in style. Graceful Architectural Details throughout. High-end Marbles offer clean, fluid lines, while Richard Marshall Fine Floors (Solid Wood) provide warmth and richness and are designed to perfection: Ebony Inlays, Chevron Design, and Piano Key Inlays. The perfectly appointed Kitchen nods to the timeless Butler Pantry with Illuminated Glass Cabinet Doors and boasts Oversize Thermador Appliances: Built-in French Door Refrigerator, 8 burner (2 burners for grill) Thermador Cook-top, Warming Drawer, and Double Ovens. Also included: Double Dishwashers, and Superior Marble Counter tops, Nugget Ice Maker, Walk-in Pantry and Luxuriant Cabinets. Master BR includes balcony and double walk-in closets. All Bedrooms enjoy a private Bath. 3 Bedrooms upstairs, 1 Bedroom down. Rose Gardens, Lush Boxwood, Mature Trees and Custom Pool & Spa, Central Vacuum System, and New Dual AC Units complete this beautifully appointed home. And, it’s in walking distance to schools! This masterpiece is conveniently located near the following world renown Ocean Front Resorts: Monarch Beach Resort and Golf Course, The Ritz Carlton and Montage Resort. Near by is Dana Point Harbor and San Juan Capistrano.
Additional Information
- HOA
- 412
- Frequency
- Monthly
- Association Amenities
- Clubhouse, Dog Park, Outdoor Cooking Area, Barbecue, Picnic Area, Playground, Pool, Spa/Hot Tub, Tennis Court(s), Trail(s), Cable TV
- Appliances
- Convection Oven, Double Oven, Dishwasher, Gas Cooktop, Disposal, Ice Maker, Microwave, Refrigerator, Self Cleaning Oven, Water Softener, Tankless Water Heater, Water To Refrigerator, Warming Drawer, Water Purifier, Dryer, Washer
- Pool
- Yes
- Pool Description
- In Ground, Private, Salt Water, Waterfall, Association
- Fireplace Description
- Family Room, Gas, Living Room
- Heat
- Central
- Cooling
- Yes
- Cooling Description
- Central Air, Dual
- View
- Trees/Woods
- Patio
- Front Porch, Porch, Wrap Around
- Garage Spaces Total
- 3
- Sewer
- Public Sewer
- Water
- Public
- School District
- Capistrano Unified
- Elementary School
- Oso Grande
- Middle School
- Ladera Ranch
- High School
- San Juan Hills
- Interior Features
- Crown Molding, Central Vacuum, High Ceilings, Pantry, Recessed Lighting, Bedroom on Main Level, Entrance Foyer, Walk-In Pantry, Walk-In Closet(s)
- Attached Structure
- Detached
- Number Of Units Total
- 50
Listing courtesy of Listing Agent: Vimy Nesmith (Vimy@RegencyRE.com) from Listing Office: Regency Real Estate Brokers.
Listing sold by Gene Smith from RE/MAX TerraSol
Mortgage Calculator
Based on information from California Regional Multiple Listing Service, Inc. as of . This information is for your personal, non-commercial use and may not be used for any purpose other than to identify prospective properties you may be interested in purchasing. Display of MLS data is usually deemed reliable but is NOT guaranteed accurate by the MLS. Buyers are responsible for verifying the accuracy of all information and should investigate the data themselves or retain appropriate professionals. Information from sources other than the Listing Agent may have been included in the MLS data. Unless otherwise specified in writing, Broker/Agent has not and will not verify any information obtained from other sources. The Broker/Agent providing the information contained herein may or may not have been the Listing and/or Selling Agent.
