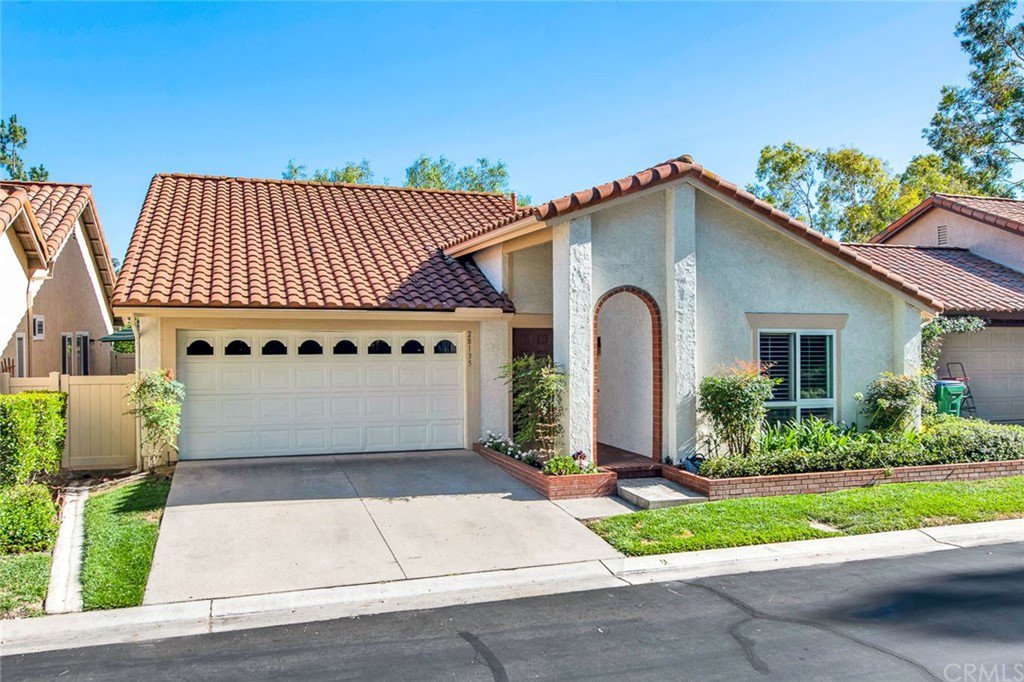28135 Espinoza, Mission Viejo, CA 92692
- $702,000
- 3
- BD
- 2
- BA
- 1,472
- SqFt
- Sold Price
- $702,000
- List Price
- $675,000
- Closing Date
- Sep 30, 2020
- Status
- CLOSED
- MLS#
- OC20160224
- Year Built
- 1980
- Bedrooms
- 3
- Bathrooms
- 2
- Living Sq. Ft
- 1,472
- Lot Size
- 3,478
- Acres
- 0.08
- Lot Location
- Cul-De-Sac, Greenbelt, Sprinklers In Rear, Sprinklers In Front, Near Park, Yard
- Days on Market
- 6
- Property Type
- Single Family Residential
- Style
- Patio Home
- Property Sub Type
- Single Family Residence
- Stories
- One Level
- Neighborhood
- Casta Del Sol - Fiesta (Cf)
Property Description
Absolutely gorgeous VIEW home located in the prestigious GUARD GATED community of 55+ Casta Del Sol! Very private location on a SINGLE LOADED cul-de-sac! Dramatic open layout welcomes guests with high ceilings, cozy fireplace, gorgeous HARDWOOD floorings, custom PAINT, and beautiful accoutrements. An elegant place to entertain, the chef-inspired kitchen boasts white cabinetry, generous GRANITE surfaces, custom BACKSPLASH, stainless-steel appliances, and spacious peninsula overlooking dining area. Windows and French door offer enchanting garden/greenbelt VIEW! The inviting back yard welcomes outdoor living and entertaining with newly installed ALUMAWOOD patio cover. Relax and recharge in your spacious master suite with amazing VIEW & newly updated master bath & walk-in closet. Resort style HOA amenities 2 clubhouses, 2 swimming pools, spa, lawn bowling and putting green, garden club, meeting room, arts & crafts room, gym, 18-hole golf course, and many community events and clubs! Enjoy Lake Mission Viejo membership with access to boating, fishing paddle boarding, swimming, summertime concerts, movies, holiday festivities & 4th of July firework, and Lakeside dinning and shopping center.
Additional Information
- HOA
- 381
- Frequency
- Monthly
- Second HOA
- $21
- Association Amenities
- Clubhouse, Fitness Center, Golf Course, Meeting Room, Barbecue, Picnic Area, Pool, Guard, Spa/Hot Tub, Security, Tennis Court(s)
- Appliances
- Dishwasher, Disposal, Gas Range, Gas Water Heater, Microwave, Water Heater
- Pool Description
- Association
- Fireplace Description
- Living Room
- Heat
- Central, Fireplace(s)
- Cooling
- Yes
- Cooling Description
- Central Air
- View
- Park/Greenbelt, Hills, Neighborhood
- Roof
- Tile
- Garage Spaces Total
- 2
- Sewer
- Public Sewer
- Water
- Public
- School District
- Capistrano Unified
- Interior Features
- Granite Counters, High Ceilings, Open Floorplan, Recessed Lighting, All Bedrooms Down, Bedroom on Main Level, Main Level Primary, Primary Suite
- Attached Structure
- Detached
- Number Of Units Total
- 1
Listing courtesy of Listing Agent: Affie Setoodeh (AffieRealtor@gmail.com) from Listing Office: Century 21 Award.
Listing sold by Kimberly Cross from Keller Williams Realty
Mortgage Calculator
Based on information from California Regional Multiple Listing Service, Inc. as of . This information is for your personal, non-commercial use and may not be used for any purpose other than to identify prospective properties you may be interested in purchasing. Display of MLS data is usually deemed reliable but is NOT guaranteed accurate by the MLS. Buyers are responsible for verifying the accuracy of all information and should investigate the data themselves or retain appropriate professionals. Information from sources other than the Listing Agent may have been included in the MLS data. Unless otherwise specified in writing, Broker/Agent has not and will not verify any information obtained from other sources. The Broker/Agent providing the information contained herein may or may not have been the Listing and/or Selling Agent.
