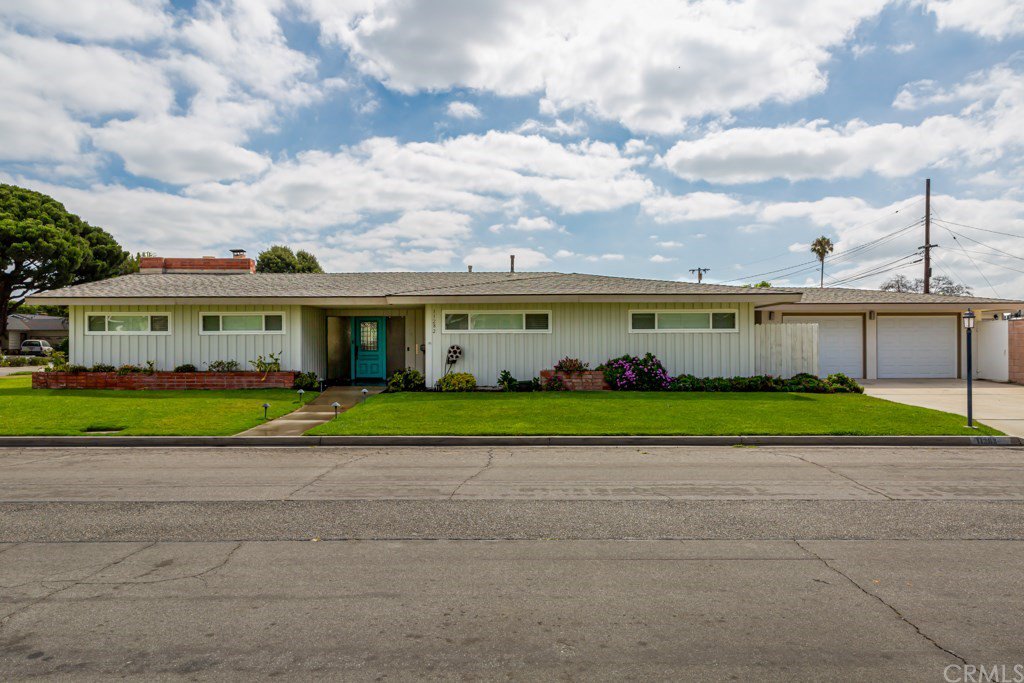11282 Laurianne Lane, Garden Grove, CA 92841
- $834,000
- 3
- BD
- 2
- BA
- 1,867
- SqFt
- Sold Price
- $834,000
- List Price
- $799,000
- Closing Date
- Sep 10, 2020
- Status
- CLOSED
- MLS#
- OC20157055
- Year Built
- 1960
- Bedrooms
- 3
- Bathrooms
- 2
- Living Sq. Ft
- 1,867
- Lot Size
- 10,508
- Acres
- 0.24
- Lot Location
- Back Yard, Corner Lot, Front Yard, Sprinklers In Rear, Sprinklers In Front, Lawn, Landscaped, Near Park
- Days on Market
- 9
- Property Type
- Single Family Residential
- Style
- Mid-Century Modern
- Property Sub Type
- Single Family Residence
- Stories
- One Level
- Neighborhood
- Other (Othr)
Property Description
Gorgeous, move-in ready, single story home in Garden Grove with a mid-century modern flair. 3 bedrooms, 2 baths with 1867 sq ft of living space on a massive 10,508 sq ft lot. The home has been completely remodeled and features fresh paint, luxury vinyl plank floors, paneled doors, LED lighting, Nuvo H2O water softener and a newer central air conditioning unit. The kitchen features stainless steel appliances: refrigerator, double ovens a brand new JennAir stove top and a lovely overhead hood. The master bathroom has been gutted and redone with new high-end materials including a new vanity and a subway tiled shower. In the backyard there is plenty of room for - and used to exist - a massive, fertile vegetable garden alongside the grass. Stretch out and relax in this backyard oasis with family and friends - and as an extra bonus: there is a 650 sq ft structure in the backyard with two sliding glass doors, windows and electricity that can provide a huge amount of storage for your stuff or be the game room of your dreams. The home has commanding curb appeal with 89 mature rose bushes, mature apple and orange trees and an extensive grass area. With a great central Orange County location that is walking distance to Magnolia Park and close to restaurants and shops - this special, truly “one-of-a-kind” home is a must-see!
Additional Information
- Other Buildings
- Workshop
- Appliances
- Double Oven, Dishwasher, Electric Cooktop, Disposal, Gas Water Heater, Refrigerator, Range Hood, Water Softener, Water To Refrigerator
- Pool Description
- None
- Fireplace Description
- Family Room, Gas, Living Room, Multi-Sided, Wood Burning
- Heat
- Forced Air
- Cooling
- Yes
- Cooling Description
- Central Air
- View
- None
- Exterior Construction
- Stucco, Wood Siding
- Patio
- Patio
- Roof
- Shingle
- Garage Spaces Total
- 2
- Sewer
- Public Sewer
- Water
- Public
- School District
- Garden Grove Unified
- Interior Features
- Granite Counters, Recessed Lighting, All Bedrooms Down, Main Level Master, Workshop
- Attached Structure
- Detached
- Number Of Units Total
- 1
Listing courtesy of Listing Agent: Mika Mitchell (movewithmika@gmail.com) from Listing Office: RE/MAX TerraSol.
Listing sold by Mika Mitchell from RE/MAX TerraSol
Mortgage Calculator
Based on information from California Regional Multiple Listing Service, Inc. as of . This information is for your personal, non-commercial use and may not be used for any purpose other than to identify prospective properties you may be interested in purchasing. Display of MLS data is usually deemed reliable but is NOT guaranteed accurate by the MLS. Buyers are responsible for verifying the accuracy of all information and should investigate the data themselves or retain appropriate professionals. Information from sources other than the Listing Agent may have been included in the MLS data. Unless otherwise specified in writing, Broker/Agent has not and will not verify any information obtained from other sources. The Broker/Agent providing the information contained herein may or may not have been the Listing and/or Selling Agent.
