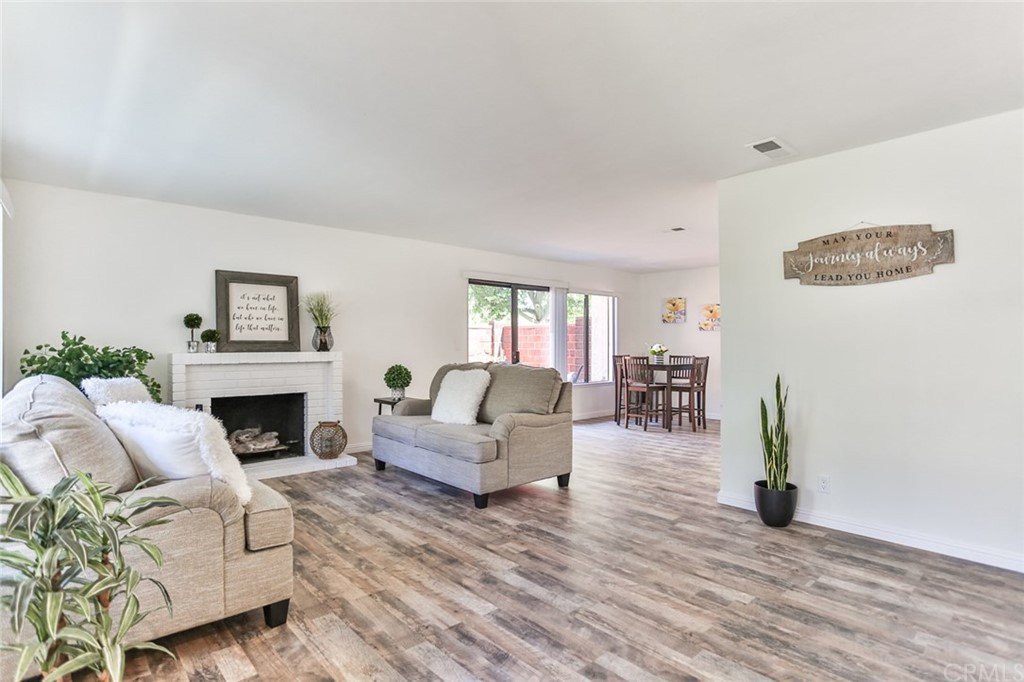1629 Sherwood Village Circle, Placentia, CA 92870
- $557,000
- 3
- BD
- 3
- BA
- 1,352
- SqFt
- Sold Price
- $557,000
- List Price
- $549,900
- Closing Date
- Sep 15, 2020
- Status
- CLOSED
- MLS#
- OC20155947
- Year Built
- 1974
- Bedrooms
- 3
- Bathrooms
- 3
- Living Sq. Ft
- 1,352
- Lot Size
- 1,674
- Acres
- 0.04
- Lot Location
- Trees
- Days on Market
- 13
- Property Type
- Single Family Residential
- Property Sub Type
- Single Family Residence
- Stories
- Two Levels
- Neighborhood
- Sherwood Village (Sher)
Property Description
Charming 3 bedroom, 2.5 bath home with attached 2 car garage, nestled in quaint Sherwood Village, surrounded by mature shade trees, well maintained greenbelts, walking paths, refreshing swimming pool, spa, BBQ and clubhouse. Don't miss this opportunity - move in ready condition, this beautiful home features, fresh paint, brand new carpet, new flooring downstairs, new scraped ceilings downstairs, newer water heater, new roof in 2018, new microwave. Open floor-plan, perfect for entertaining and family time, cozy fireplace in living room, light and bright kitchen with lots of cabinet space and large pantry. Upstairs features the master suite with vaulted ceilings, huge walk in closet with custom shelves. Lots of storage in the hallway linen closet, two large sized bedrooms with large closet space, and large windows for natural light. Ideal location for easy access to the freeways, shopping, restaurants and top rated schools. End unit location provides privacy and peace, with private patio perfect for gardening and entertaining.
Additional Information
- HOA
- 300
- Frequency
- Monthly
- Association Amenities
- Clubhouse, Maintenance Grounds, Barbecue, Pool, Spa/Hot Tub
- Appliances
- Disposal, Gas Range, Microwave, Water Heater
- Pool Description
- Community, Fenced, In Ground, Association
- Fireplace Description
- Living Room
- Heat
- Central
- Cooling
- Yes
- Cooling Description
- Central Air
- View
- Park/Greenbelt, Neighborhood, Trees/Woods
- Exterior Construction
- Stucco
- Patio
- Concrete, Open, Patio
- Garage Spaces Total
- 2
- Sewer
- Public Sewer
- Water
- Public
- School District
- Placentia-Yorba Linda Unified
- Interior Features
- Block Walls, Ceiling Fan(s), Cathedral Ceiling(s), Open Floorplan, Pantry, All Bedrooms Up, Walk-In Closet(s)
- Attached Structure
- Attached
- Number Of Units Total
- 96
Listing courtesy of Listing Agent: Gabbriellea Frigo (CaliDreamHomes@yahoo.com) from Listing Office: Cali Dream Homes.
Listing sold by Joycelyn Valentine from Luxre Realty, Inc.
Mortgage Calculator
Based on information from California Regional Multiple Listing Service, Inc. as of . This information is for your personal, non-commercial use and may not be used for any purpose other than to identify prospective properties you may be interested in purchasing. Display of MLS data is usually deemed reliable but is NOT guaranteed accurate by the MLS. Buyers are responsible for verifying the accuracy of all information and should investigate the data themselves or retain appropriate professionals. Information from sources other than the Listing Agent may have been included in the MLS data. Unless otherwise specified in writing, Broker/Agent has not and will not verify any information obtained from other sources. The Broker/Agent providing the information contained herein may or may not have been the Listing and/or Selling Agent.
