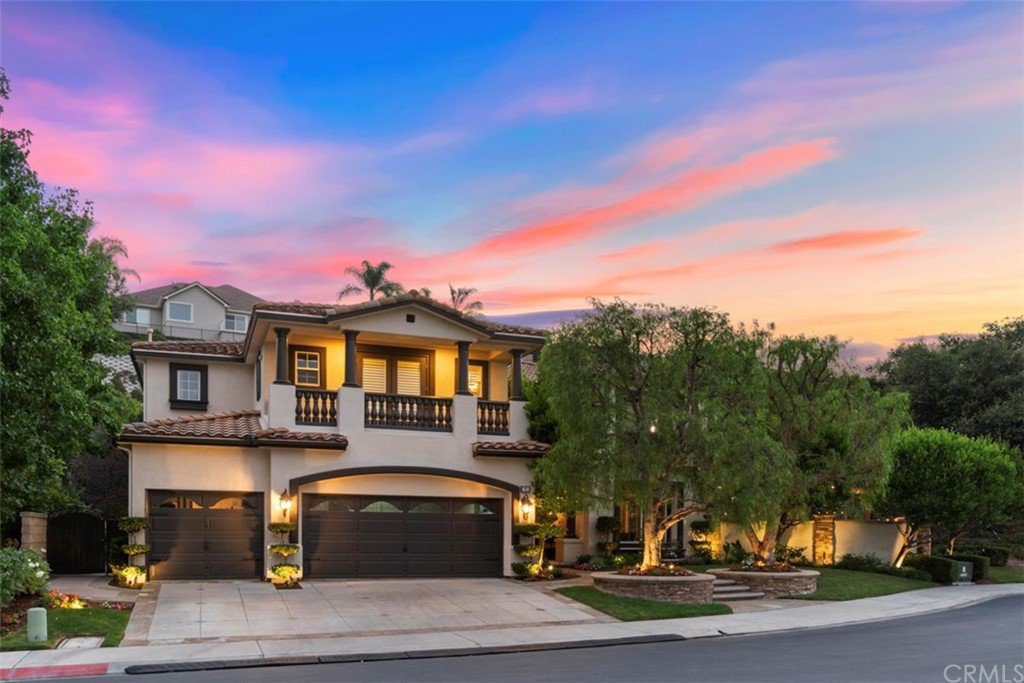7 Bent Oak, Coto De Caza, CA 92679
- $1,799,000
- 5
- BD
- 5
- BA
- 4,800
- SqFt
- Sold Price
- $1,799,000
- List Price
- $1,799,000
- Closing Date
- Oct 23, 2020
- Status
- CLOSED
- MLS#
- OC20155520
- Year Built
- 2001
- Bedrooms
- 5
- Bathrooms
- 5
- Living Sq. Ft
- 4,800
- Lot Size
- 9,259
- Acres
- 0.21
- Lot Location
- Back Yard, Corner Lot, Cul-De-Sac
- Days on Market
- 3
- Property Type
- Single Family Residential
- Property Sub Type
- Single Family Residence
- Stories
- Two Levels
- Neighborhood
- Oak View @ Summit (Oakv)
Property Description
Welcome to 7 Bent Oak, an extraordinary pool home situated on a rare expansive end of cul-de-sac lot in the Gated Oak View neighborhood of Coto de Caza. This home is perfect for entertaining guests featuring a resort style backyard with pool & spa, swim up bar, built-in BBQ outdoor kitchen, Covered outdoor room with fireplace & built-in entertainment, large fire pit & a spacious covered outdoor lounge area. As soon as you enter you are greeted by vaulted two-story ceilings and immediately feel the warmth and opulence this home has to offer. Private executive office with French door entry lies to your right hand side. An elegant dining room sits beneath a beautiful chandelier and shares the warmth of the spacious formal living room. Intricate butler's pantry with stone walls leads you to a kitchen that is built for a chef. Complete with stainless steel Viking Professional appliances, 6 burner gas range stove, double oven, two center islands, bar counter seating, menu desk, and walk-in pantry plus plenty of cabinetry for storage. The kitchen opens to the family room that boasts built-in entertainment system, wood burning fireplace, and direct access the to backyard. Downstairs bedroom with en suite bath and laundry room complete the lower level. Upstairs master suite features a retreat, his & hers closets, vanity are & jetted tub. 3 large bedrooms with adjacent bathrooms and one with a private balcony. Huge bonus room currently used as home theater & billiard room.
Additional Information
- HOA
- 235
- Frequency
- Monthly
- Second HOA
- $144
- Association Amenities
- Controlled Access, Sport Court, Horse Trails, Other Courts, Security, Trail(s)
- Other Buildings
- Gazebo, Cabana
- Appliances
- 6 Burner Stove, Double Oven, Dishwasher, Freezer, Gas Cooktop, Disposal, Gas Range, Microwave, Refrigerator, Range Hood
- Pool
- Yes
- Pool Description
- Gunite, Heated, In Ground, Pebble, Private, Waterfall
- Fireplace Description
- Family Room, Fire Pit, Gas, Living Room, Outside, Wood Burning
- Heat
- Central, Forced Air, Zoned
- Cooling
- Yes
- Cooling Description
- Central Air, Dual
- View
- Hills, Pool, Trees/Woods
- Patio
- Covered
- Roof
- Tile
- Garage Spaces Total
- 3
- Sewer
- Public Sewer
- Water
- Public
- School District
- Capistrano Unified
- Elementary School
- Wagon Wheel
- Middle School
- Las Flores
- High School
- Tesoro
- Interior Features
- Wet Bar, Built-in Features, Ceiling Fan(s), Crown Molding, Granite Counters, High Ceilings, Multiple Staircases, Open Floorplan, Recessed Lighting, Two Story Ceilings, Bedroom on Main Level, Entrance Foyer, Jack and Jill Bath, Walk-In Pantry, Walk-In Closet(s)
- Attached Structure
- Detached
- Number Of Units Total
- 1
Listing courtesy of Listing Agent: Kenneth Bowen (Ken@TheBowenTeam.com) from Listing Office: Re/Max Real Estate Group.
Listing sold by Chelsea Roger from Coldwell Banker Realty
Mortgage Calculator
Based on information from California Regional Multiple Listing Service, Inc. as of . This information is for your personal, non-commercial use and may not be used for any purpose other than to identify prospective properties you may be interested in purchasing. Display of MLS data is usually deemed reliable but is NOT guaranteed accurate by the MLS. Buyers are responsible for verifying the accuracy of all information and should investigate the data themselves or retain appropriate professionals. Information from sources other than the Listing Agent may have been included in the MLS data. Unless otherwise specified in writing, Broker/Agent has not and will not verify any information obtained from other sources. The Broker/Agent providing the information contained herein may or may not have been the Listing and/or Selling Agent.
