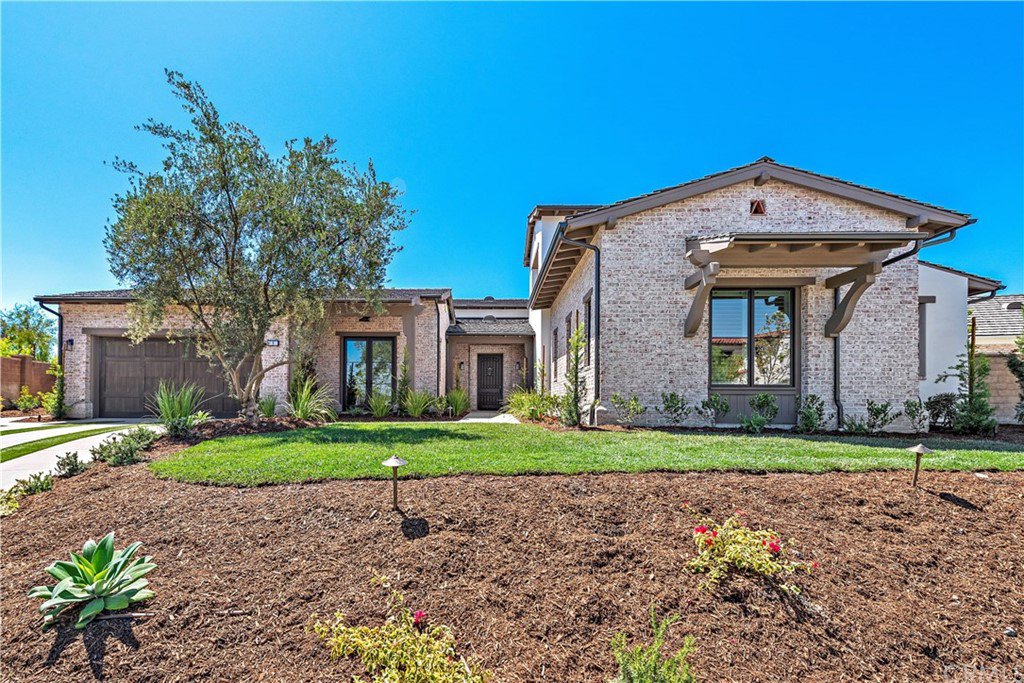9 Catalina Vista Road, Ladera Ranch, CA 92694
- $2,430,000
- 5
- BD
- 6
- BA
- 4,331
- SqFt
- Sold Price
- $2,430,000
- List Price
- $2,400,000
- Closing Date
- Aug 31, 2020
- Status
- CLOSED
- MLS#
- OC20154598
- Year Built
- 2019
- Bedrooms
- 5
- Bathrooms
- 6
- Living Sq. Ft
- 4,331
- Lot Size
- 13,038
- Acres
- 0.30
- Lot Location
- 0-1 Unit/Acre, Back Yard, Drip Irrigation/Bubblers, Front Yard, Sprinklers In Rear, Sprinklers In Front, Level, Yard
- Days on Market
- 30
- Property Type
- Single Family Residential
- Style
- Spanish
- Property Sub Type
- Single Family Residence
- Stories
- Two Levels
- Neighborhood
- Covenant Hills Custom Homes (Covc)
Property Description
Hidden behind the exclusive guard gated community of Covenant Hills lies this enchanting sunset view estate. Completely new construction in 2019 and less than a year old, this exquisite Spanish Style semi custom home built by The New Home Company at Sky Ranch has been designed and executed to the highest levels of taste and finish. Offering 5 bedrooms and 5 full and 1 half baths in approximately 4331sqft. Sited on an expansive mostly flat 13,038sqft lot with NEW landscape and dramatic head on city lights, ocean breezes and canyon views! Amenities include open concept living with 13 foot ceilings in the great room and kitchen, casual and separate dining area, a home automation system, indoor/outdoor living with 10 foot bifold doors opening to the outdoor loggia, office, 4 downstairs ensuite bedrooms, 1 upstairs bedroom plus loft, office, NEW engineered white oak 9" flooring throughout, chefs kitchen with calcatta countertops, and Wolf 6 burner stove, heringbone marble bathroom floors, tankless water heater, and designer wall coverings and light fixtures throughout! This home also comes with separate completed plans for a pool! This home is zoned for award winning top rated Oso Grande Elementary School and Middle School. Enjoy all the Ladera Ranch offerings including miles of hiking trails, swimming pools and plunges, tennis and basketball courts, skate park and waterpark, 5 gorgeous clubhouses and so much more! HOA includes high speed internet1
Additional Information
- HOA
- 460
- Frequency
- Monthly
- Association Amenities
- Controlled Access, Dog Park, Fire Pit, Maintenance Grounds, Meeting Room, Meeting/Banquet/Party Room, Outdoor Cooking Area, Other Courts, Barbecue, Picnic Area, Playground, Pool, Guard, Spa/Hot Tub, Security, Tennis Court(s)
- Appliances
- 6 Burner Stove, Convection Oven, Double Oven, Dishwasher, ENERGY STAR Qualified Appliances, ENERGY STAR Qualified Water Heater, Free-Standing Range, Freezer, Disposal, Gas Oven, High Efficiency Water Heater, Microwave, Refrigerator, Range Hood, Self Cleaning Oven, Water Softener, Tankless Water Heater, Water Purifier
- Pool Description
- Community, See Remarks, Association
- Fireplace Description
- Family Room
- Heat
- Central, Fireplace(s), Zoned
- Cooling
- Yes
- Cooling Description
- Central Air
- View
- Canyon, Neighborhood, Panoramic
- Patio
- Concrete, Covered
- Garage Spaces Total
- 3
- Sewer
- Public Sewer
- Water
- Public
- School District
- Capistrano Unified
- Elementary School
- Oso Grande
- Middle School
- Ladera Ranch
- High School
- San Juan Hills
- Interior Features
- Cathedral Ceiling(s), High Ceilings, Open Floorplan, Pantry, Recessed Lighting, Two Story Ceilings, Wired for Sound, Bedroom on Main Level, Instant Hot Water, Loft, Main Level Master
- Attached Structure
- Detached
- Number Of Units Total
- 1
Listing courtesy of Listing Agent: Melissa Sorensen (melissa.sorensen@compass.com) from Listing Office: Compass.
Listing sold by Michelle Theis from HomeSmart, Evergreen Realty
Mortgage Calculator
Based on information from California Regional Multiple Listing Service, Inc. as of . This information is for your personal, non-commercial use and may not be used for any purpose other than to identify prospective properties you may be interested in purchasing. Display of MLS data is usually deemed reliable but is NOT guaranteed accurate by the MLS. Buyers are responsible for verifying the accuracy of all information and should investigate the data themselves or retain appropriate professionals. Information from sources other than the Listing Agent may have been included in the MLS data. Unless otherwise specified in writing, Broker/Agent has not and will not verify any information obtained from other sources. The Broker/Agent providing the information contained herein may or may not have been the Listing and/or Selling Agent.
