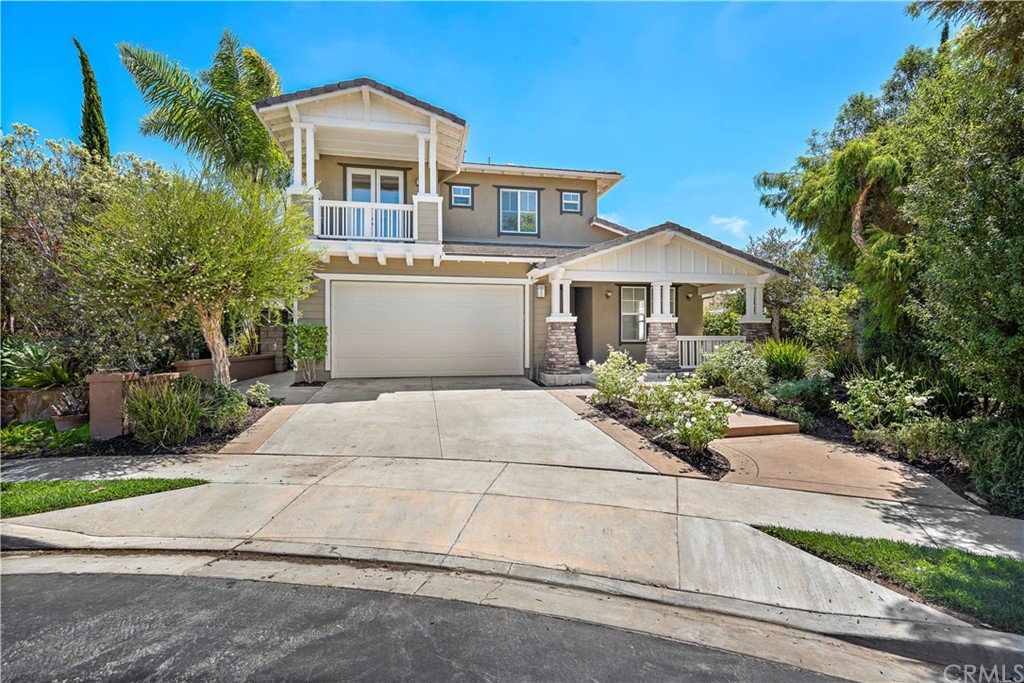1922 Colina Salida Del Sol, San Clemente, CA 92673
- $1,425,000
- 6
- BD
- 4
- BA
- 3,405
- SqFt
- Sold Price
- $1,425,000
- List Price
- $1,425,000
- Closing Date
- Aug 13, 2020
- Status
- CLOSED
- MLS#
- OC20154115
- Year Built
- 2003
- Bedrooms
- 6
- Bathrooms
- 4
- Living Sq. Ft
- 3,405
- Lot Size
- 8,427
- Acres
- 0.19
- Lot Location
- Back Yard, Lawn, Sprinklers Timer, Street Level, Yard
- Days on Market
- 3
- Property Type
- Single Family Residential
- Style
- Craftsman
- Property Sub Type
- Single Family Residence
- Stories
- Two Levels
- Neighborhood
- Reserve West (Resw)
Property Description
Amazing home in the Reserve West! This home is perfect from top to bottom! Beautiful travertine flooring through-out the downstairs and new carpet. Freshly painted inside and out! Light and bright kitchen which opens to the family room and overlooks the HUGE private backyard. There are two downstairs bedrooms, perfect for guests or home office. Upstairs offers 4 secondary bedrooms, 2 baths and office area or study on the landing. The master bedroom is a sanctuary! Relax on the oversized deck watching the sunset over the pacific ocean. The master bath is ample in size with dual vanities, a soaking tub and separate shower. The master closet is enormous in size, you won't be disappointed! What separates this home from the others is the backyard! Huge grass area, plumbed for pool and spa, solar panels owned free and clear and the property has recently been re-piped. Lots like this rarely come on the market!!
Additional Information
- HOA
- 260
- Frequency
- Monthly
- Association Amenities
- Fire Pit, Jogging Path, Outdoor Cooking Area, Barbecue, Picnic Area, Playground, Pool, Spa/Hot Tub, Trail(s)
- Appliances
- Gas Cooktop, Refrigerator, Self Cleaning Oven
- Pool Description
- Community, Association
- Fireplace Description
- Family Room
- Heat
- Forced Air
- Cooling
- Yes
- Cooling Description
- Central Air
- View
- Hills, Ocean, Panoramic, Water
- Exterior Construction
- Drywall, Stucco
- Patio
- Concrete, Front Porch
- Roof
- Concrete, Tile
- Garage Spaces Total
- 2
- Sewer
- Public Sewer
- Water
- Public
- School District
- Capistrano Unified
- Elementary School
- Marblehead
- Middle School
- Shorecliff
- High School
- San Clemente
- Interior Features
- Granite Counters, High Ceilings, Open Floorplan, Recessed Lighting, Tile Counters, Bedroom on Main Level, Walk-In Closet(s)
- Attached Structure
- Detached
- Number Of Units Total
- 1
Listing courtesy of Listing Agent: Siobhan Ulnick (siobhan@ulnickgroup.com) from Listing Office: Berkshire Hathaway HomeServic.
Listing sold by Siobhan Ulnick from Berkshire Hathaway HomeServic
Mortgage Calculator
Based on information from California Regional Multiple Listing Service, Inc. as of . This information is for your personal, non-commercial use and may not be used for any purpose other than to identify prospective properties you may be interested in purchasing. Display of MLS data is usually deemed reliable but is NOT guaranteed accurate by the MLS. Buyers are responsible for verifying the accuracy of all information and should investigate the data themselves or retain appropriate professionals. Information from sources other than the Listing Agent may have been included in the MLS data. Unless otherwise specified in writing, Broker/Agent has not and will not verify any information obtained from other sources. The Broker/Agent providing the information contained herein may or may not have been the Listing and/or Selling Agent.
