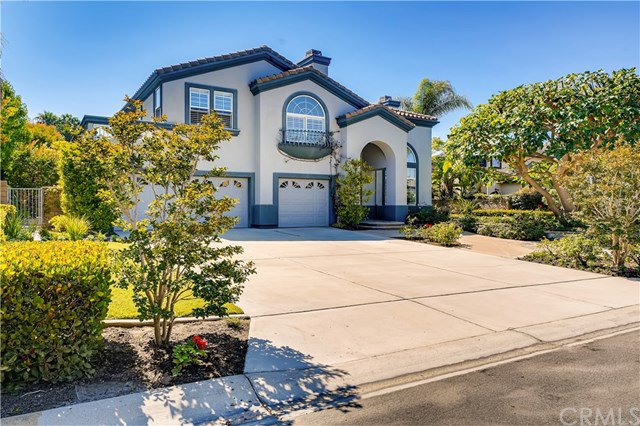Rockinghorse Lane, Huntington Beach, CA 92648
- $2,750,000
- 5
- BD
- 6
- BA
- 3,815
- SqFt
- Sold Price
- $2,750,000
- List Price
- $2,750,000
- Closing Date
- Sep 22, 2020
- Status
- CLOSED
- MLS#
- OC20153327
- Year Built
- 1998
- Bedrooms
- 5
- Bathrooms
- 6
- Living Sq. Ft
- 3,815
- Lot Size
- 14,080
- Acres
- 0.32
- Lot Location
- 2-5 Units/Acre, Back Yard, Front Yard, Lawn, Landscaped, Rectangular Lot, Sprinklers Timer, Sprinkler System, Yard
- Days on Market
- 19
- Property Type
- Single Family Residential
- Style
- Contemporary/Modern
- Property Sub Type
- Single Family Residence
- Stories
- Two Levels
- Neighborhood
- Hamptons 2 Ascot Series (Ham2)
Property Description
Come join the “Gracious Coastal Lifestyle” offered in the Edwards Hill area of Huntington Beach… Just a short stroll to Central Park, Equestrian Center, and Seacliff Elementary school. Soft sands and consistently rideable waves of Surf City are just minutes away by car or bicycle. This stunning Hampton Ascot Series Rosewood Model was Fully Remodeled & Expanded. It has a quiet interior tract location, enormous sunny & private back yard, large covered patio, pool/spa, and outdoor fireplace. Entering the double doors into the foyer of this home, you are greeted by a grand staircase and sun splashed vaulted ceiling formal livingroom with fireplace and adjacent dining area. The gourmet kitchen has professional quality appliances, breakfast bar, nook area, and is open to the oversized familyroom with fireplace. The highly prized downstairs bedroom & full bath were expanded into a guest suite, and finally there is a downstairs powder room and direct access to the 3 car garage. Upstairs is a large luxury master suite with fireplace, walk-in closet, balcony, and beautiful bathroom. There are 3 additional in-suite bedrooms upstairs and laundry room for convenience. Sometimes, you know the home you want as soon as you see it… do not miss this one! 3D Tour: www.18845rockinghorse3dtour.info Aerial 360 Tour: www.18845rockinghorse360aerialtour.info
Additional Information
- HOA
- 120
- Frequency
- Monthly
- Association Amenities
- Maintenance Grounds, Horse Trails
- Appliances
- Double Oven, Dishwasher, Gas Range, Microwave, Refrigerator
- Pool
- Yes
- Pool Description
- In Ground, Private
- Fireplace Description
- Family Room, Living Room, Master Bedroom
- Heat
- Central, Forced Air
- Cooling
- Yes
- Cooling Description
- Central Air, Dual
- View
- None
- Exterior Construction
- Stucco
- Patio
- Covered
- Garage Spaces Total
- 3
- Sewer
- Public Sewer
- Water
- Public
- School District
- Huntington Beach Union High
- Elementary School
- Seacliff
- Middle School
- Dwyer
- High School
- Huntington Beach
- Interior Features
- Balcony, Ceiling Fan(s), Crown Molding, Cathedral Ceiling(s), Granite Counters, High Ceilings, Bedroom on Main Level, Entrance Foyer
- Attached Structure
- Detached
- Number Of Units Total
- 1
Listing courtesy of Listing Agent: Scot Campbell (SCOT@CAMPBELLREALTORS.COM) from Listing Office: Coldwell Banker-Campbell Rltrs.
Listing sold by Jody Clegg from Compass
Mortgage Calculator
Based on information from California Regional Multiple Listing Service, Inc. as of . This information is for your personal, non-commercial use and may not be used for any purpose other than to identify prospective properties you may be interested in purchasing. Display of MLS data is usually deemed reliable but is NOT guaranteed accurate by the MLS. Buyers are responsible for verifying the accuracy of all information and should investigate the data themselves or retain appropriate professionals. Information from sources other than the Listing Agent may have been included in the MLS data. Unless otherwise specified in writing, Broker/Agent has not and will not verify any information obtained from other sources. The Broker/Agent providing the information contained herein may or may not have been the Listing and/or Selling Agent.
