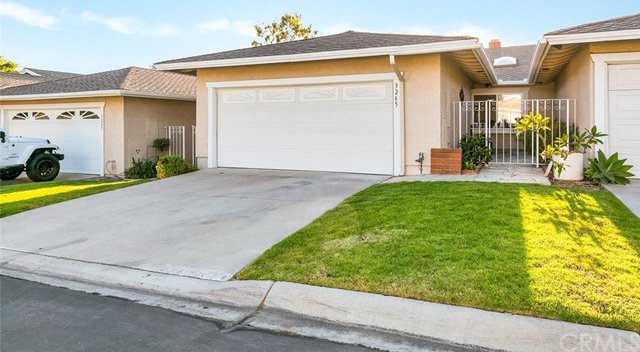3265 Paseo Gallita, San Clemente, CA 92672
- $725,000
- 2
- BD
- 2
- BA
- 1,409
- SqFt
- Sold Price
- $725,000
- List Price
- $715,000
- Closing Date
- Aug 26, 2020
- Status
- CLOSED
- MLS#
- OC20152657
- Year Built
- 1978
- Bedrooms
- 2
- Bathrooms
- 2
- Living Sq. Ft
- 1,409
- Lot Size
- 2,670
- Acres
- 0.06
- Lot Location
- 0-1 Unit/Acre
- Days on Market
- 2
- Property Type
- Single Family Residential
- Style
- Traditional
- Property Sub Type
- Single Family Residence
- Stories
- One Level
- Neighborhood
- Seascape Village (Ss)
Property Description
Beautiful single story turn-key home in Seascape Village, gorgeous remodeled kitchen with beautiful cabinets and counters, modern stainless steel appliances, vaulted tongue and groove ceilings, recessed lighting, tranquil enclosed atrium sitting area with skylights, center brick fireplace, modern polished cement floors, spacious master with upgraded bathroom and walk-in bathroom, secondary bedroom with unique loft. Gated private courtyard, two car garage and driveways. Peek ocean views and steps to one of the three community pools, plus community has two tennis courts and a clubhouse. Close to both San Clemente and Capo Beach, Shops, and restaurants. Must see!
Additional Information
- HOA
- 370
- Frequency
- Monthly
- Association Amenities
- Clubhouse, Pool, Spa/Hot Tub, Tennis Court(s), Water
- Appliances
- Convection Oven, Dishwasher, Free-Standing Range, Gas Cooktop, Disposal, Gas Oven, Gas Range, Gas Water Heater, Microwave, Water To Refrigerator, Water Heater
- Pool Description
- Community, Heated, In Ground, Association
- Fireplace Description
- Living Room
- Heat
- Forced Air
- Cooling Description
- None
- View
- Ocean, Peek-A-Boo, Water
- Exterior Construction
- Stucco
- Patio
- Rear Porch, Concrete, Enclosed
- Roof
- Composition, Shingle
- Garage Spaces Total
- 2
- Sewer
- Public Sewer
- Water
- Public
- School District
- Capistrano Unified
- Elementary School
- Palisades
- Middle School
- Shorecliff
- High School
- San Clemente
- Interior Features
- Ceiling Fan(s), Crown Molding, Cathedral Ceiling(s), High Ceilings, Open Floorplan, Pull Down Attic Stairs, Recessed Lighting, Solid Surface Counters, All Bedrooms Down, Bedroom on Main Level, Main Level Master
- Attached Structure
- Detached
- Number Of Units Total
- 302
Listing courtesy of Listing Agent: Angela Mastromonico (dhome4u2@cox.net) from Listing Office: Coldwell Banker Realty.
Listing sold by Kathy Burns from Coldwell Banker Realty
Mortgage Calculator
Based on information from California Regional Multiple Listing Service, Inc. as of . This information is for your personal, non-commercial use and may not be used for any purpose other than to identify prospective properties you may be interested in purchasing. Display of MLS data is usually deemed reliable but is NOT guaranteed accurate by the MLS. Buyers are responsible for verifying the accuracy of all information and should investigate the data themselves or retain appropriate professionals. Information from sources other than the Listing Agent may have been included in the MLS data. Unless otherwise specified in writing, Broker/Agent has not and will not verify any information obtained from other sources. The Broker/Agent providing the information contained herein may or may not have been the Listing and/or Selling Agent.
