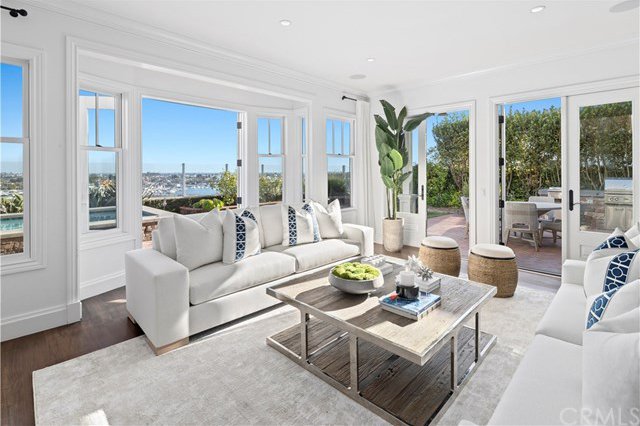67 Cape Andover, Newport Beach, CA 92660
- $4,225,000
- 5
- BD
- 4
- BA
- 4,226
- SqFt
- Sold Price
- $4,225,000
- List Price
- $4,195,000
- Closing Date
- Sep 24, 2020
- Status
- CLOSED
- MLS#
- OC20152054
- Year Built
- 1997
- Bedrooms
- 5
- Bathrooms
- 4
- Living Sq. Ft
- 4,226
- Lot Size
- 6,264
- Acres
- 0.14
- Lot Location
- Cul-De-Sac, Front Yard
- Days on Market
- 2
- Property Type
- Single Family Residential
- Style
- Cape Cod
- Property Sub Type
- Single Family Residence
- Stories
- Two Levels
- Neighborhood
- Castaways (Cast)
Property Description
This home’s premium front-row position in the Castaways — the best view position in this sought-after Newport Beach community — delivers the most incredible panoramic views, stretching from the Back Bay to the Main Channel, from Newport Harbor to city lights, and from Fashion Island to the ocean. Recently updated in a clean, coastal-meets-transitional style with high-quality finishes and amenities, this luxurious +/- 4,128 s.f. home encompasses 5 bedrooms and 4.5 baths, with spectacular views from the master suite, all entertaining areas and the spacious bluff-front yard. Highlights include a beautiful chef’s kitchen with adjoining breakfast room and family room, formal living and dining rooms, library/office and a lovely master suite with view balcony, spa bath and large dressing room. The grounds also include a jacuzzi spa with views, fire pit, built-in BBQ, bar + covered patio. In addition to offering direct access to walking and biking trails, the guard-gated Castaways also is one of the region’s best purchase opportunities, with many new builds and renovations driving desirability and value. Enjoy the best of Newport Beach from this ideal location close to parks, award-winning schools, premium shopping and dining, the bay and beach and much more.
Additional Information
- HOA
- 367
- Frequency
- Monthly
- Association Amenities
- Controlled Access, Management, Picnic Area, Playground, Guard, Security, Trail(s)
- Appliances
- 6 Burner Stove, Built-In Range, Barbecue, Dishwasher, Freezer, Gas Cooktop, Disposal, Gas Oven, Refrigerator, Range Hood
- Pool
- Yes
- Pool Description
- Private
- Fireplace Description
- Den, Dining Room, Family Room
- Heat
- Zoned
- Cooling
- Yes
- Cooling Description
- Zoned
- View
- Bay, Back Bay, Bridge(s), Bluff, Canal, City Lights, Coastline, Harbor, Hills, Marina, Ocean, Panoramic, Water
- Patio
- Covered, Front Porch, Patio
- Garage Spaces Total
- 2
- Sewer
- Public Sewer
- Water
- Public
- School District
- Newport Mesa Unified
- Elementary School
- Mariners
- Middle School
- Corona Del Mar
- High School
- Corona Del Mar
- Interior Features
- Beamed Ceilings, Built-in Features, Balcony, Crown Molding, Dry Bar, Granite Counters, High Ceilings, Open Floorplan, Pantry, Stone Counters, Recessed Lighting, Storage, Two Story Ceilings, Wired for Data, Bar, Wired for Sound, Bedroom on Main Level, Jack and Jill Bath, Walk-In Pantry, Walk-In Closet(s)
- Attached Structure
- Detached
- Number Of Units Total
- 1
Listing courtesy of Listing Agent: John Cain (john@caingroup.com) from Listing Office: Pacific Sotheby's Int'l Realty.
Listing sold by Marianne Nahin from The Nahin Group
Mortgage Calculator
Based on information from California Regional Multiple Listing Service, Inc. as of . This information is for your personal, non-commercial use and may not be used for any purpose other than to identify prospective properties you may be interested in purchasing. Display of MLS data is usually deemed reliable but is NOT guaranteed accurate by the MLS. Buyers are responsible for verifying the accuracy of all information and should investigate the data themselves or retain appropriate professionals. Information from sources other than the Listing Agent may have been included in the MLS data. Unless otherwise specified in writing, Broker/Agent has not and will not verify any information obtained from other sources. The Broker/Agent providing the information contained herein may or may not have been the Listing and/or Selling Agent.
