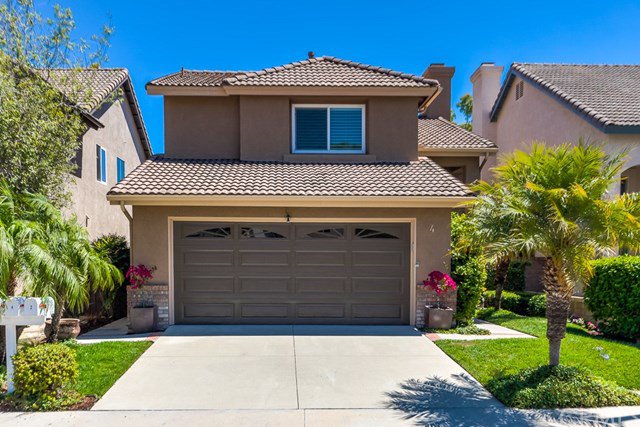4 Allege Court, Lake Forest, CA 92610
- $760,000
- 3
- BD
- 3
- BA
- 1,300
- SqFt
- Sold Price
- $760,000
- List Price
- $745,000
- Closing Date
- Sep 02, 2020
- Status
- CLOSED
- MLS#
- OC20151835
- Year Built
- 1993
- Bedrooms
- 3
- Bathrooms
- 3
- Living Sq. Ft
- 1,300
- Lot Size
- 3,724
- Acres
- 0.09
- Lot Location
- Back Yard, Cul-De-Sac, Front Yard, Greenbelt, Sprinklers Timer, Sprinkler System
- Days on Market
- 2
- Property Type
- Single Family Residential
- Property Sub Type
- Single Family Residence
- Stories
- Two Levels
- Neighborhood
- Legacy (Fhl)
Property Description
OFFERING EXCEPTIONAL PRIVACY WITH A PRIME, END OF CUL-DE-SAC LOCATION & A LARGE BACKYARD, THIS GORGEOUS HOME IS SURE TO IMPRESS! Beautifully upgraded throughout, the bright & airy, open floor-plan offers a spacious great room w/an oversized picture window & slider to enjoy the backyard views. The stunning, remodeled kitchen features crisp white, soft close, shaker cabinetry, quartzite countertops w/tiled back splash, Shaw farmhouse sink, stainless steel appliances, desk space & breakfast nook. Enjoy newer wood laminate flooring, newer vinyl windows, plantation shutters, tiled fireplace w/custom mantle, updated light fixtures, custom baseboards & moldings, recessed lighting, newer a/c, nest thermostat & more! The upper level offers a master suite w/walk-in & wardrobe closets, a spa-like master bathroom w/oversized soaking tub, dual vanities & custom cabinets for additional storage & 2 spacious secondary bedrooms that share a beautifully updated guest bathroom. 2 car garage w/storage cabinets & overhead storage w/epoxy floor & new garage door opener. Relax or entertain in the private, thoughtfully landscaped backyard that backs to a tree-lined greenbelt and is the perfect spot to watch the sun rise in the morning and begin to set at night. Within a short stroll to parks, community pool, library, Foothill Ranch Elementary, Whiting Ranch hiking & biking trails & shopping & dining. Just minutes to the Irvine Spectrum Center, 241 Toll Roads and the 5 Freeway. Hurry on this one!
Additional Information
- HOA
- 84
- Frequency
- Monthly
- Association Amenities
- Pool, Spa/Hot Tub
- Appliances
- Convection Oven, Dishwasher, Disposal, Gas Range, Microwave, Refrigerator, Water Heater
- Pool Description
- Association
- Fireplace Description
- Living Room
- Heat
- Central, Forced Air
- Cooling
- Yes
- Cooling Description
- Central Air
- View
- Park/Greenbelt, Mountain(s), Neighborhood
- Patio
- Concrete
- Garage Spaces Total
- 2
- Sewer
- Public Sewer
- Water
- Public
- School District
- Saddleback Valley Unified
- Elementary School
- Foothill Ranch
- Middle School
- Rancho Santa Margarita
- High School
- Trabuco Hills
- Interior Features
- Crown Molding, Open Floorplan, Pantry, Recessed Lighting, All Bedrooms Up, Walk-In Closet(s)
- Attached Structure
- Detached
- Number Of Units Total
- 1
Listing courtesy of Listing Agent: Angie Singh (angiesinghrealestate@gmail.com) from Listing Office: Surterre Properties Inc.
Listing sold by Stuart Gavan from Redfin
Mortgage Calculator
Based on information from California Regional Multiple Listing Service, Inc. as of . This information is for your personal, non-commercial use and may not be used for any purpose other than to identify prospective properties you may be interested in purchasing. Display of MLS data is usually deemed reliable but is NOT guaranteed accurate by the MLS. Buyers are responsible for verifying the accuracy of all information and should investigate the data themselves or retain appropriate professionals. Information from sources other than the Listing Agent may have been included in the MLS data. Unless otherwise specified in writing, Broker/Agent has not and will not verify any information obtained from other sources. The Broker/Agent providing the information contained herein may or may not have been the Listing and/or Selling Agent.
