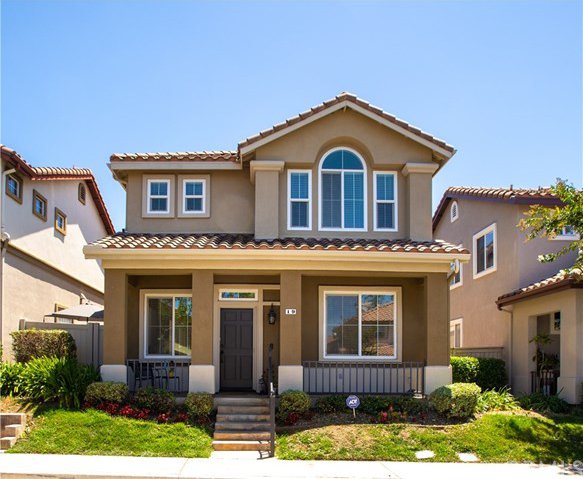19 Paseo Acebo, Rancho Santa Margarita, CA 92688
- $710,000
- 3
- BD
- 3
- BA
- 1,835
- SqFt
- Sold Price
- $710,000
- List Price
- $699,900
- Closing Date
- Aug 19, 2020
- Status
- CLOSED
- MLS#
- OC20151299
- Year Built
- 1996
- Bedrooms
- 3
- Bathrooms
- 3
- Living Sq. Ft
- 1,835
- Lot Size
- 2,800
- Acres
- 0.06
- Lot Location
- Greenbelt, Zero Lot Line
- Days on Market
- 3
- Property Type
- Single Family Residential
- Style
- Contemporary
- Property Sub Type
- Single Family Residence
- Stories
- Two Levels
- Neighborhood
- Castile (Cast)
Property Description
Welcome to the highly sought-after Community of Castile, right in the heart of Rancho Santa Margarita. This highly upgraded home features a kitchen to die for with extra tall cabinets for additional storage, quartz counter tops, farm house sink, self-closing drawers and cabinets, beautiful fixtures, stainless steel appliances, warm neutral paint, laminate flooring throughout the downstairs that is complemented by tall ceilings. Upgraded carpet, upgraded windows by the staircase, custom fireplace, newer windows throughout and much more. Bonus/media room upstairs which could be easily converted into a 4th bedroom with a closet. Vaulted ceiling in the master bedroom with plenty of natural light and an upgraded walk-in closet with organizers. Principal's bathroom features double sinks, bathtub and a separate shower. Laundry room is conveniently located upstairs. A built-in desk tucked in the corner of the hallway provides additional working space. One secondary bedroom includes a walk-in closet that has also been upgraded with organizers Highly desirable lot with a FULL-size driveway. Spacious patio yard with vinyl fence makes this a great entertaining area with low maintenance. Solar system is paid in full with Tesla battery backup and there is ample storage in the garage. This one will not last! (More pictures to follow)
Additional Information
- HOA
- 168
- Frequency
- Monthly
- Second HOA
- $55
- Association Amenities
- Pool, Tennis Court(s)
- Appliances
- Dishwasher, Gas Range, Microwave, Refrigerator, Range Hood
- Pool Description
- Community, Association
- Fireplace Description
- Family Room, Gas, Wood Burning
- Heat
- Central, Natural Gas
- Cooling
- Yes
- Cooling Description
- Central Air
- View
- Hills
- Exterior Construction
- Stucco
- Patio
- Concrete, Patio
- Roof
- Tile
- Garage Spaces Total
- 2
- Sewer
- Public Sewer
- Water
- Public
- School District
- Saddleback Valley Unified
- Elementary School
- Cielo
- Middle School
- Rancho Santa Margarita
- High School
- Trabucco Hills
- Interior Features
- Ceiling Fan(s), Crown Molding, Recessed Lighting, All Bedrooms Up, Walk-In Closet(s)
- Attached Structure
- Detached
- Number Of Units Total
- 110
Listing courtesy of Listing Agent: Evelyn Tee (homesbyevelyn@gmail.com) from Listing Office: Re/Max Property Connection.
Listing sold by Jan Pingree from Regency Real Estate Brokers
Mortgage Calculator
Based on information from California Regional Multiple Listing Service, Inc. as of . This information is for your personal, non-commercial use and may not be used for any purpose other than to identify prospective properties you may be interested in purchasing. Display of MLS data is usually deemed reliable but is NOT guaranteed accurate by the MLS. Buyers are responsible for verifying the accuracy of all information and should investigate the data themselves or retain appropriate professionals. Information from sources other than the Listing Agent may have been included in the MLS data. Unless otherwise specified in writing, Broker/Agent has not and will not verify any information obtained from other sources. The Broker/Agent providing the information contained herein may or may not have been the Listing and/or Selling Agent.
