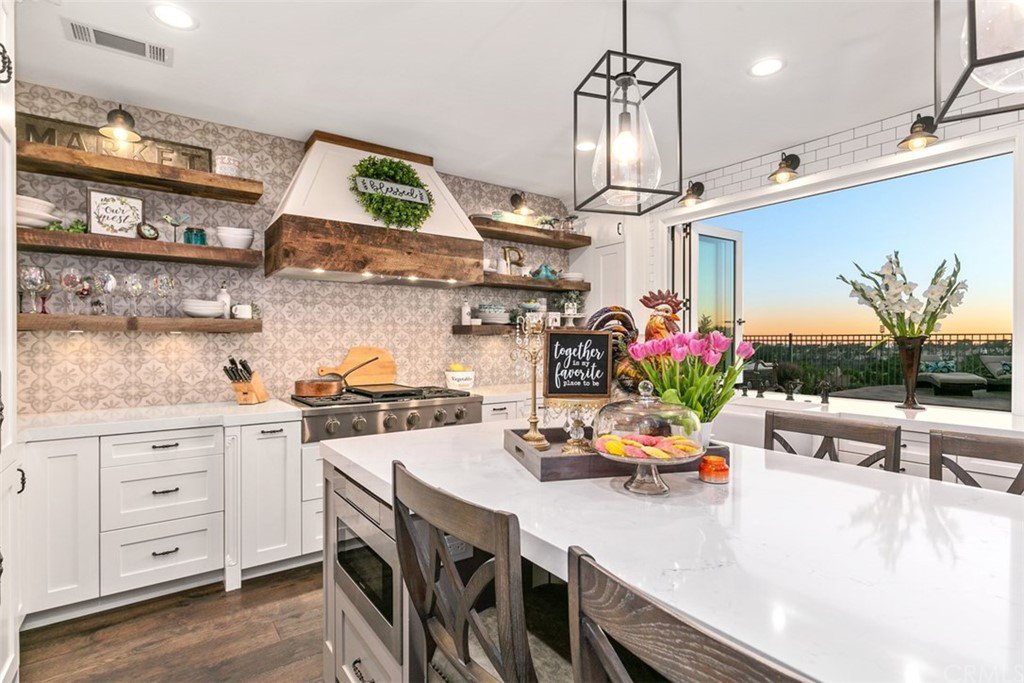11 Ravensridge, Rancho Santa Margarita, CA 92679
- $1,475,000
- 5
- BD
- 5
- BA
- 3,376
- SqFt
- Sold Price
- $1,475,000
- List Price
- $1,499,999
- Closing Date
- Oct 05, 2020
- Status
- CLOSED
- MLS#
- OC20151147
- Year Built
- 1996
- Bedrooms
- 5
- Bathrooms
- 5
- Living Sq. Ft
- 3,376
- Lot Size
- 6,360
- Acres
- 0.15
- Lot Location
- Cul-De-Sac, Sprinklers In Front, Near Park, On Golf Course, Sprinkler System, Trees
- Days on Market
- 25
- Property Type
- Single Family Residential
- Property Sub Type
- Single Family Residence
- Stories
- Two Levels
- Neighborhood
- Laurels (Dlau)
Property Description
Welcome to 11 Ravensridge, a truly spectacular home situated within the coveted gated community of Dove Canyon. With its prime cul-de-sac location- this home has it all! No expense has been spared in the fine finishings throughout this home. The kitchen is a chef’s dream highlighting custom cabinetry, large quartz island with seating, designer backsplash and high-end appliances. A stunning focal point is the custom window, which folds open & allows you to take in the most spectacular views while entertaining guests. The family room flows naturally off of the kitchen with a warm and welcoming fireplace. Entertain in luxury in the beautiful dining room with soaring ceilings and golf course views. Gorgeous wood flooring throughout the downstairs and up the grand wrought-iron staircase. This floor plan is highly sought after with a downstairs bedroom & en-suite bath. Upstairs there are 3 generously-sized secondary bedrooms, one with en-suite. The master suite is a luxurious oasis with custom fireplace, spacious closet, private balcony and private retreat highlighted by unique, handcrafted barn doors. Experience 5-star resort living in your own backyard with sparkling pool, custom barbecue area with abundant seating and two custom fire features. The sunset views from this private lot are stunning! This is one of the finest homes in Dove Canyon.
Additional Information
- HOA
- 310
- Frequency
- Monthly
- Association Amenities
- Controlled Access, Meeting Room, Meeting/Banquet/Party Room, Barbecue, Picnic Area, Playground, Pool, Guard, Spa/Hot Tub, Security, Tennis Court(s)
- Appliances
- Built-In Range, Barbecue, Convection Oven, Double Oven, Dishwasher, Gas Cooktop, Gas Oven, Gas Range, Ice Maker, Microwave
- Pool
- Yes
- Pool Description
- In Ground, Pebble, Private, Association
- Fireplace Description
- Decorative, Family Room, Gas, Master Bedroom, Raised Hearth
- Heat
- Central
- Cooling
- Yes
- Cooling Description
- Central Air
- View
- Canyon, Golf Course, Hills, Mountain(s), Panoramic
- Patio
- Deck, Open, Patio, Stone
- Garage Spaces Total
- 3
- Sewer
- Sewer Tap Paid
- Water
- Public
- School District
- Saddleback Valley Unified
- Elementary School
- Robinson Ranch
- Middle School
- Rancho Santa Margarita
- High School
- Mission
- Interior Features
- Built-in Features, Brick Walls, Balcony, Chair Rail, Ceiling Fan(s), Crown Molding, Cathedral Ceiling(s), High Ceilings, In-Law Floorplan, Paneling/Wainscoting, Stone Counters, Bedroom on Main Level, Entrance Foyer, Walk-In Closet(s)
- Attached Structure
- Detached
- Number Of Units Total
- 1
Listing courtesy of Listing Agent: Nora Gallogly (Nora@NoraGallogly.com) from Listing Office: Keller Williams Realty.
Listing sold by David Feldberg from Coastal Real Estate Group
Mortgage Calculator
Based on information from California Regional Multiple Listing Service, Inc. as of . This information is for your personal, non-commercial use and may not be used for any purpose other than to identify prospective properties you may be interested in purchasing. Display of MLS data is usually deemed reliable but is NOT guaranteed accurate by the MLS. Buyers are responsible for verifying the accuracy of all information and should investigate the data themselves or retain appropriate professionals. Information from sources other than the Listing Agent may have been included in the MLS data. Unless otherwise specified in writing, Broker/Agent has not and will not verify any information obtained from other sources. The Broker/Agent providing the information contained herein may or may not have been the Listing and/or Selling Agent.
