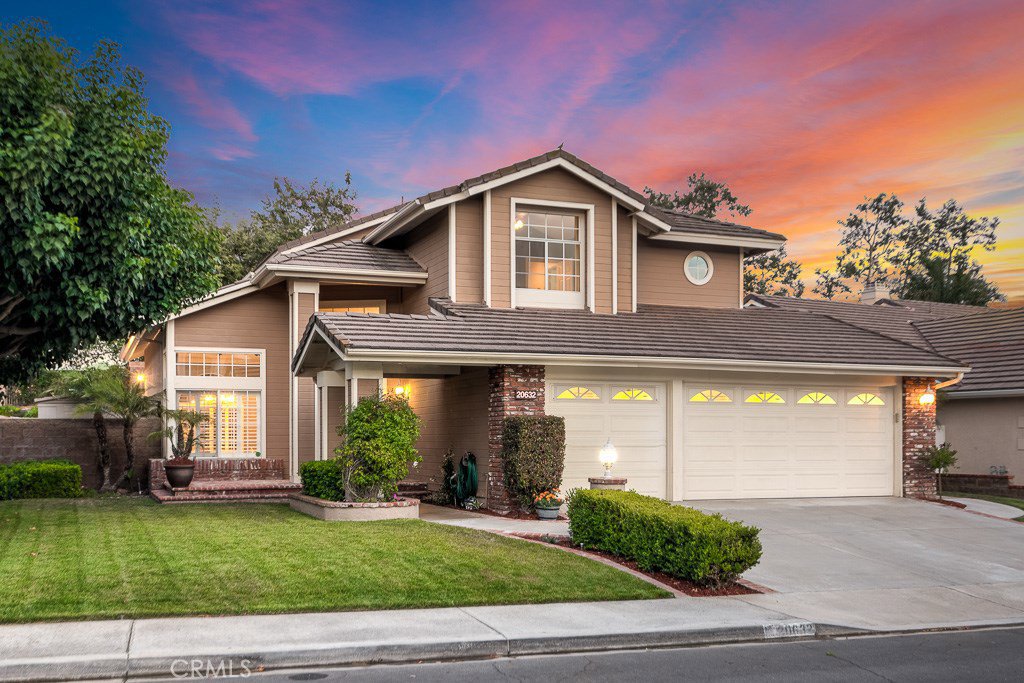20632 Shadow Rock Lane, Rancho Santa Margarita, CA 92679
- $940,000
- 4
- BD
- 3
- BA
- 2,267
- SqFt
- Sold Price
- $940,000
- List Price
- $938,000
- Closing Date
- Aug 19, 2020
- Status
- CLOSED
- MLS#
- OC20150347
- Year Built
- 1991
- Bedrooms
- 4
- Bathrooms
- 3
- Living Sq. Ft
- 2,267
- Lot Size
- 7,388
- Acres
- 0.17
- Lot Location
- Back Yard, Front Yard, Lawn, Level, Sprinkler System, Yard
- Days on Market
- 1
- Property Type
- Single Family Residential
- Style
- Traditional
- Property Sub Type
- Single Family Residence
- Stories
- Two Levels
- Neighborhood
- Trabuco - Springs (Ths)
Property Description
Upgraded Entertainer's Home with a Pool and Spa!! Located in the desirable Community, Robinson Ranch! This beautifully appointed home has a gorgeous living room with vaulted ceilings, wood floors, plantation shutters & formal dining room. Exceptional features include a remodeled kitchen with granite counters, beautiful cabinets, travertine, dual oven & a bright breakfast nook. The family room opens onto the kitchen & showcases a stack stone fireplace, custom built-in wall unit, plantation shutters & looks onto the backyard. Additional features include, recessed lighting, plantation shutters throughout, custom paint, ceiling fans, crown moulding, 5 in base boards & travertine floors. The open floor plan consists of a main floor bedroom & laundry rm. The beautiful master bedroom has vaulted ceilings, custom paint & a remodeled master bathroom with a dual vanity, granite counters, tub & glass shower enclosure. Two additional bedrooms are located upstairs. Entertainers backyard has much to offer with a pool & spa, gazebo, playhouse, built-in BBQ, malibu lights, patio overhang & patio areas for lounging!! The garage has epoxy floors, cabinets & overhead storage. This very pristine home boasts pride of ownership throughout!
Additional Information
- HOA
- 210
- Frequency
- Monthly
- Association Amenities
- Sport Court, Outdoor Cooking Area, Barbecue, Playground, Pool, Spa/Hot Tub, Trail(s)
- Appliances
- Double Oven, Dishwasher, Gas Cooktop
- Pool
- Yes
- Pool Description
- Community, In Ground, Pebble, Private, Association
- Fireplace Description
- Family Room
- Heat
- Forced Air
- Cooling
- Yes
- Cooling Description
- Central Air
- View
- Mountain(s)
- Patio
- Concrete
- Garage Spaces Total
- 3
- Sewer
- Public Sewer
- Water
- Public
- School District
- Saddleback Valley Unified
- Elementary School
- Robinson Ranch
- Interior Features
- Built-in Features, Block Walls, Ceiling Fan(s), Crown Molding, Cathedral Ceiling(s), Granite Counters, Open Floorplan, Recessed Lighting, Unfurnished, Bedroom on Main Level, Walk-In Closet(s)
- Attached Structure
- Detached
- Number Of Units Total
- 1
Listing courtesy of Listing Agent: Shauna Fogal (shaunafogal@cox.net) from Listing Office: Keller Williams Realty.
Listing sold by Jake Bullock from Bullock Russell RE Services
Mortgage Calculator
Based on information from California Regional Multiple Listing Service, Inc. as of . This information is for your personal, non-commercial use and may not be used for any purpose other than to identify prospective properties you may be interested in purchasing. Display of MLS data is usually deemed reliable but is NOT guaranteed accurate by the MLS. Buyers are responsible for verifying the accuracy of all information and should investigate the data themselves or retain appropriate professionals. Information from sources other than the Listing Agent may have been included in the MLS data. Unless otherwise specified in writing, Broker/Agent has not and will not verify any information obtained from other sources. The Broker/Agent providing the information contained herein may or may not have been the Listing and/or Selling Agent.
