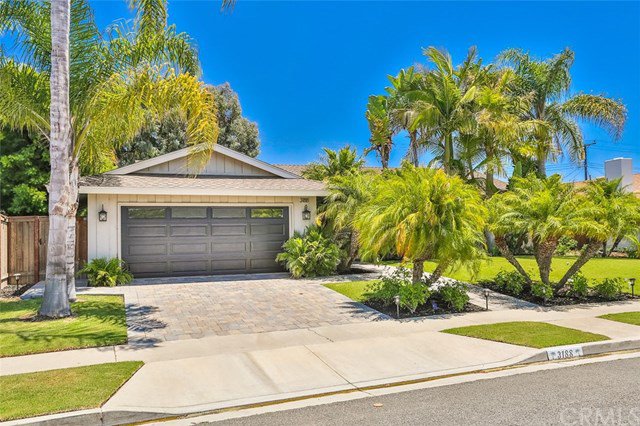3188 Country Club Drive, Costa Mesa, CA 92626
- $1,310,000
- 3
- BD
- 3
- BA
- 1,859
- SqFt
- Sold Price
- $1,310,000
- List Price
- $1,299,000
- Closing Date
- Aug 11, 2020
- Status
- CLOSED
- MLS#
- OC20150194
- Year Built
- 1959
- Bedrooms
- 3
- Bathrooms
- 3
- Living Sq. Ft
- 1,859
- Lot Size
- 9,520
- Acres
- 0.22
- Lot Location
- 0-1 Unit/Acre
- Days on Market
- 13
- Property Type
- Single Family Residential
- Property Sub Type
- Single Family Residence
- Stories
- One Level
- Neighborhood
- Town & Country (Mist)
Property Description
This turnkey mid-century ranch home in the highly desired Mesa Verde neighborhood sits on a huge tree lined lot that is nearly 10,000 square feet. Walk through the custom front door and take in the view of this light filled gem with rich hardwood floors. There are 3 spacious bedrooms, 2 ½ bathrooms, two large entertaining areas, an updated gourmet kitchen and 3 updated bathrooms. The kitchen was remodeled in 2017 with white cabinets, quartz countertops, and a farm sink. There are two large separate living areas that have extra wide sliders to the backyard. One has a fireplace with a raw wood mantle and large hearth. The master bedroom has French doors with sidelights that open to enjoy the breeze. The master bathroom is updated with dual sinks, enlarged closets, custom shower and a pocket door for privacy. The guest bathroom is updated with dual sinks, marble shower and bathtub with custom glass enclosure. The secondary bedrooms are spacious enough for king or queen beds. There are industrial ceiling fans and industrial pendants throughout the home. Open the pocket door from the kitchen and you will find an enclosed pantry, a laundry room with plenty of storage, and a guest powder room. The garage is finished with wall to wall cabinets and epoxy flooring. The home is freshly painted. The 9,520 sq ft park like backyard is ready for entertaining. The possibilities are endless. This classic turnkey home on a huge manicured lot on coveted Country Club Drive will not last!
Additional Information
- Appliances
- Tankless Water Heater
- Pool Description
- None
- Fireplace Description
- Family Room
- Cooling Description
- None
- View
- Trees/Woods
- Patio
- Covered
- Roof
- Composition
- Garage Spaces Total
- 2
- Sewer
- Public Sewer
- Water
- Public
- School District
- Newport Mesa Unified
- Elementary School
- California
- Middle School
- Tewinkle
- High School
- Estancia
- Interior Features
- Ceiling Fan(s), Crown Molding, Open Floorplan, Pull Down Attic Stairs, All Bedrooms Down, Main Level Master
- Attached Structure
- Detached
- Number Of Units Total
- 1
Listing courtesy of Listing Agent: Shelly Hahn (ShellyHahn@kw.com) from Listing Office: Keller Williams Realty.
Listing sold by Jessica Cordova from Compass
Mortgage Calculator
Based on information from California Regional Multiple Listing Service, Inc. as of . This information is for your personal, non-commercial use and may not be used for any purpose other than to identify prospective properties you may be interested in purchasing. Display of MLS data is usually deemed reliable but is NOT guaranteed accurate by the MLS. Buyers are responsible for verifying the accuracy of all information and should investigate the data themselves or retain appropriate professionals. Information from sources other than the Listing Agent may have been included in the MLS data. Unless otherwise specified in writing, Broker/Agent has not and will not verify any information obtained from other sources. The Broker/Agent providing the information contained herein may or may not have been the Listing and/or Selling Agent.
