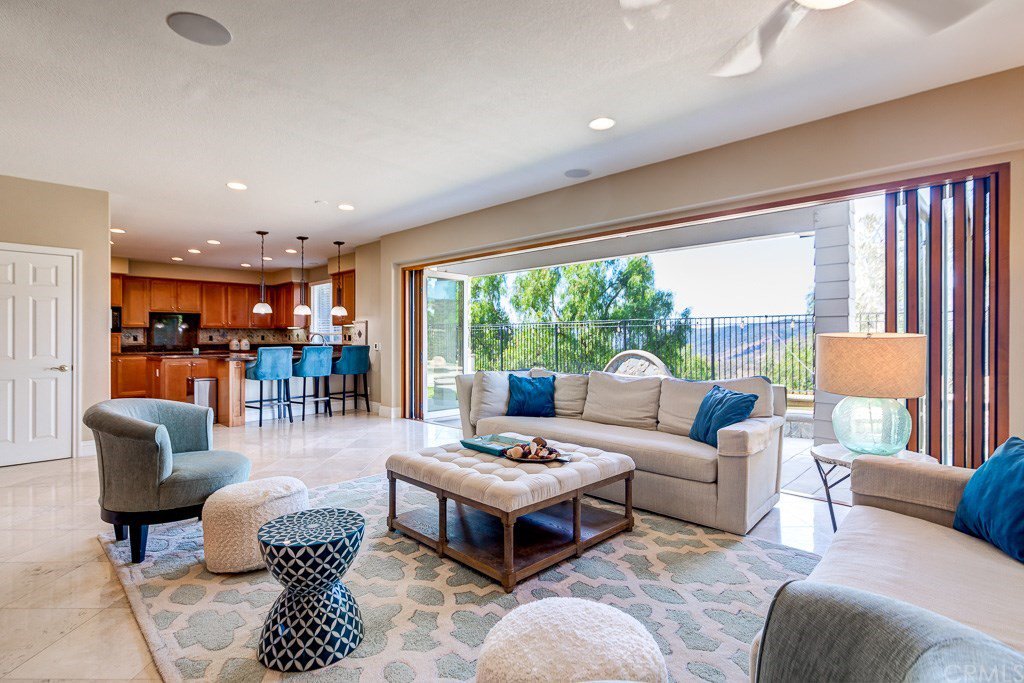73 Remington Lane, Aliso Viejo, CA 92656
- $1,688,000
- 4
- BD
- 5
- BA
- 3,800
- SqFt
- Sold Price
- $1,688,000
- List Price
- $1,725,000
- Closing Date
- Dec 14, 2020
- Status
- CLOSED
- MLS#
- OC20149345
- Year Built
- 2001
- Bedrooms
- 4
- Bathrooms
- 5
- Living Sq. Ft
- 3,800
- Lot Size
- 7,000
- Acres
- 0.16
- Lot Location
- Back Yard, Front Yard, Landscaped, Yard
- Days on Market
- 100
- Property Type
- Single Family Residential
- Property Sub Type
- Single Family Residence
- Stories
- Two Levels
- Neighborhood
- Silver Oaks - Westridge (Silo)
Property Description
Sweeping canyon views, stunning sunsets, and cool coastal breezes is the lifestyle you can expect in Silver Oaks, Aliso Viejo. Gorgeous light Travertine flooring sweeps through the main living areas, perfectly anchoring the space and giving life to the light-filled interior. High dramatic dining room ceilings create light and a perfect place to host a family gathering. The luxurious living room w/fireplace is a great place get cozy. A generous island & breakfast bar is the perfect place to catch a casual meal, with state of the art appliances and generous cabinet space making cooking a joy in your spacious kitchen. Take the moment outside onto your lovely backyard through panorama bi-fold doors bringing the outside in, and if the mood strikes you can dip in your Spool -and let the little ones enjoy the wading pool. If movie night is calling, you have your own grand Theater -featuring a star-gazers delight with over 500 stars above you +concessions area! The lavish master bedroom offers panoramic bi-fold doors giving you a direct view from your bed to Top of the World and Soka University while bringing the outside onto your private balcony. The perfectly appointed master bath makes the end of your day restful and private. Three more spacious bedroom upstairs, each with their on en-suite bathroom, means everyone has their own privacy and is well taken care of. Close to restaurants, world-class shopping, biking and hiking trails and much more, this is the one to call Home!
Additional Information
- HOA
- 225
- Frequency
- Monthly
- Second HOA
- $240
- Association Amenities
- Controlled Access, Picnic Area, Playground
- Appliances
- Built-In Range, Double Oven, Dishwasher, Gas Cooktop, Disposal, Microwave, Range Hood, Trash Compactor, Vented Exhaust Fan, Water Heater
- Pool
- Yes
- Pool Description
- In Ground, Private, Waterfall
- Fireplace Description
- Family Room, Fire Pit, Living Room, Master Bedroom
- Heat
- Central
- Cooling
- Yes
- Cooling Description
- Central Air
- View
- Canyon, Hills, Mountain(s), Neighborhood
- Patio
- Front Porch, Stone
- Roof
- Tile
- Garage Spaces Total
- 2
- Sewer
- Public Sewer
- Water
- Public
- School District
- Capistrano Unified
- Elementary School
- Other
- Middle School
- Don Juan Avila
- High School
- Aliso Niguel
- Interior Features
- Built-in Features, Balcony, Tray Ceiling(s), Ceiling Fan(s), Crown Molding, High Ceilings, Open Floorplan, Paneling/Wainscoting, Recessed Lighting, Storage, Two Story Ceilings, Wired for Sound, Bedroom on Main Level, Walk-In Closet(s)
- Attached Structure
- Detached
- Number Of Units Total
- 1
Listing courtesy of Listing Agent: Cesi Pagano (cesi@cesipagano.com) from Listing Office: Keller Williams Realty.
Listing sold by David Harbison from Barnett Renderos
Mortgage Calculator
Based on information from California Regional Multiple Listing Service, Inc. as of . This information is for your personal, non-commercial use and may not be used for any purpose other than to identify prospective properties you may be interested in purchasing. Display of MLS data is usually deemed reliable but is NOT guaranteed accurate by the MLS. Buyers are responsible for verifying the accuracy of all information and should investigate the data themselves or retain appropriate professionals. Information from sources other than the Listing Agent may have been included in the MLS data. Unless otherwise specified in writing, Broker/Agent has not and will not verify any information obtained from other sources. The Broker/Agent providing the information contained herein may or may not have been the Listing and/or Selling Agent.
